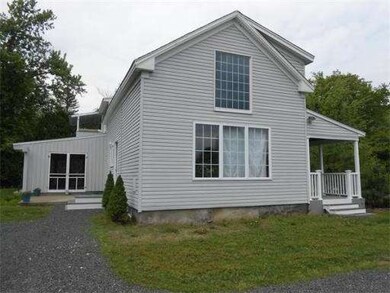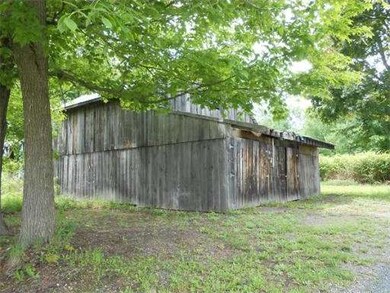
440 Chauncey Walker St Belchertown, MA 01007
About This Home
As of December 2014BE HOME FOR THE HOLIDAYS. ALL REASONABLE OFFERS CONSIDERED. CHARMING ANTIQUE COLONIAL SITTING ON 1.75 ACRES WITH LOTS OF CHARACTER. UPDATES DONE INCLUDE ROOF, VINYL SIDING, REPLACEMENT WINDOWS & 200 AMP ELECTRICAL PANEL. LARGE MASTER BEDROOM WITH WALKIN CLOSET & SITTING AREA LEADING OUT TO BALCONY . LARGE 2ND BEDROOM WITH SKYLIGHT. NEW CARPETS IN ALL BEDROOMS & LIVING ROOM. LARGE LIVING ROOM WITH SITTING AREA LEADS OUT TO SCREEN IN PORCH TO ENJOY. DEN/OFFICE SPACE OFF OF LIVING ROOM POSSIBLE 4TH BEDROOM. DINING AREA HAS NEW HARDWOOD FLOORING. NEW KITCHEN FLOOR AND HALLWAY UPSTAIRS. BATHROOM UPDATED NEW TILE VANITY & JACQUZZI TUB. LARGE LAUNDRY ROOM WITH HALF BATH ON 1ST FLOOR. CENTRAL AIR & NEWER OIL TANK. VERY LARGE BARN & SHED COULD BE CONTRACTORS OR LANDSCAPER DREAM TO STORE EQUIPMENT. CALL TODAY TO VIEW.
Last Buyer's Agent
Richard Barry
Richard G. Barry, Real Estate Broker
Home Details
Home Type
Single Family
Est. Annual Taxes
$5,753
Year Built
1845
Lot Details
0
Listing Details
- Lot Description: Corner
- Special Features: None
- Property Sub Type: Detached
- Year Built: 1845
Interior Features
- Has Basement: Yes
- Number of Rooms: 6
- Amenities: Shopping, Highway Access, Golf Course
- Electric: Circuit Breakers, 200 Amps
- Energy: Storm Windows
- Flooring: Wood, Tile, Vinyl, Wall to Wall Carpet
- Interior Amenities: Cable Available
- Bedroom 2: Second Floor, 20X16
- Bedroom 3: Second Floor, 14X12
- Bathroom #1: First Floor
- Bathroom #2: Second Floor, 10X12
- Kitchen: First Floor, 20X17
- Laundry Room: First Floor
- Living Room: First Floor, 14X21
- Master Bedroom: Second Floor, 22X16
- Master Bedroom Description: Closet - Walk-in, Flooring - Wall to Wall Carpet, Balcony - Exterior
- Dining Room: First Floor, 10X17
Exterior Features
- Construction: Frame
- Exterior: Vinyl
- Exterior Features: Porch - Screened, Patio, Balcony
Garage/Parking
- Parking: Stone/Gravel
- Parking Spaces: 4
Utilities
- Utility Connections: for Electric Dryer, Washer Hookup
Condo/Co-op/Association
- HOA: No
Ownership History
Purchase Details
Home Financials for this Owner
Home Financials are based on the most recent Mortgage that was taken out on this home.Purchase Details
Home Financials for this Owner
Home Financials are based on the most recent Mortgage that was taken out on this home.Purchase Details
Similar Home in Belchertown, MA
Home Values in the Area
Average Home Value in this Area
Purchase History
| Date | Type | Sale Price | Title Company |
|---|---|---|---|
| Not Resolvable | $225,000 | -- | |
| Not Resolvable | $106,000 | -- | |
| Foreclosure Deed | $185,480 | -- |
Mortgage History
| Date | Status | Loan Amount | Loan Type |
|---|---|---|---|
| Open | $194,025 | Stand Alone Refi Refinance Of Original Loan | |
| Closed | $194,025 | Stand Alone Refi Refinance Of Original Loan | |
| Closed | $24,000 | Unknown | |
| Closed | $220,160 | VA | |
| Previous Owner | $187,000 | No Value Available | |
| Previous Owner | $142,500 | No Value Available | |
| Previous Owner | $85,000 | No Value Available |
Property History
| Date | Event | Price | Change | Sq Ft Price |
|---|---|---|---|---|
| 12/31/2014 12/31/14 | Sold | $225,000 | -4.2% | $84 / Sq Ft |
| 11/11/2014 11/11/14 | Pending | -- | -- | -- |
| 10/14/2014 10/14/14 | Price Changed | $234,900 | -2.1% | $88 / Sq Ft |
| 09/21/2014 09/21/14 | Price Changed | $239,900 | -2.0% | $89 / Sq Ft |
| 08/11/2014 08/11/14 | Price Changed | $244,900 | -2.0% | $91 / Sq Ft |
| 07/13/2014 07/13/14 | Price Changed | $249,900 | -3.8% | $93 / Sq Ft |
| 05/28/2014 05/28/14 | For Sale | $259,900 | +145.2% | $97 / Sq Ft |
| 11/24/2012 11/24/12 | Sold | $106,000 | +6.1% | $39 / Sq Ft |
| 10/31/2012 10/31/12 | Pending | -- | -- | -- |
| 10/16/2012 10/16/12 | Price Changed | $99,900 | -22.6% | $37 / Sq Ft |
| 09/05/2012 09/05/12 | Price Changed | $129,000 | -14.0% | $48 / Sq Ft |
| 08/02/2012 08/02/12 | For Sale | $150,000 | -- | $56 / Sq Ft |
Tax History Compared to Growth
Tax History
| Year | Tax Paid | Tax Assessment Tax Assessment Total Assessment is a certain percentage of the fair market value that is determined by local assessors to be the total taxable value of land and additions on the property. | Land | Improvement |
|---|---|---|---|---|
| 2025 | $5,753 | $396,500 | $75,100 | $321,400 |
| 2024 | $5,529 | $360,900 | $67,900 | $293,000 |
| 2023 | $5,619 | $344,300 | $63,500 | $280,800 |
| 2022 | $5,521 | $312,600 | $63,500 | $249,100 |
| 2021 | $5,133 | $283,100 | $59,100 | $224,000 |
| 2020 | $5,004 | $275,400 | $59,100 | $216,300 |
| 2019 | $4,840 | $264,200 | $57,000 | $207,200 |
| 2018 | $4,706 | $258,700 | $58,300 | $200,400 |
| 2017 | $4,606 | $253,100 | $58,300 | $194,800 |
| 2016 | $4,507 | $250,800 | $57,000 | $193,800 |
| 2015 | $4,510 | $252,100 | $59,100 | $193,000 |
Agents Affiliated with this Home
-
B
Seller's Agent in 2014
Barbara Auclair
Keller Williams Realty
1 Total Sale
-
R
Buyer's Agent in 2014
Richard Barry
Richard G. Barry, Real Estate Broker
-

Seller's Agent in 2012
Oleg Kulyak
Gallagher Real Estate
(413) 896-9891
1 in this area
81 Total Sales
Map
Source: MLS Property Information Network (MLS PIN)
MLS Number: 71688154
APN: BELC-000267-000000-000033
- 8 Pheasant Run
- 25 S Washington St
- 17 Woodland Ln
- 11 Woodland Ln
- 285 Granby Rd
- Lot 7 N Liberty St
- L-1 491 N Liberty St
- 308 N Liberty St
- 158 N Washington St
- 6 Pease Ln
- 1 Chestnut Dr
- 33 Helen Ln
- 0 S Washington St Unit 73386384
- 24 Azalea Way
- 225 State St
- Lot 38B Michael Sears Rd
- 255 State St
- 445 Michael Sears Rd
- 612 N Liberty St
- 0 N Liberty St






