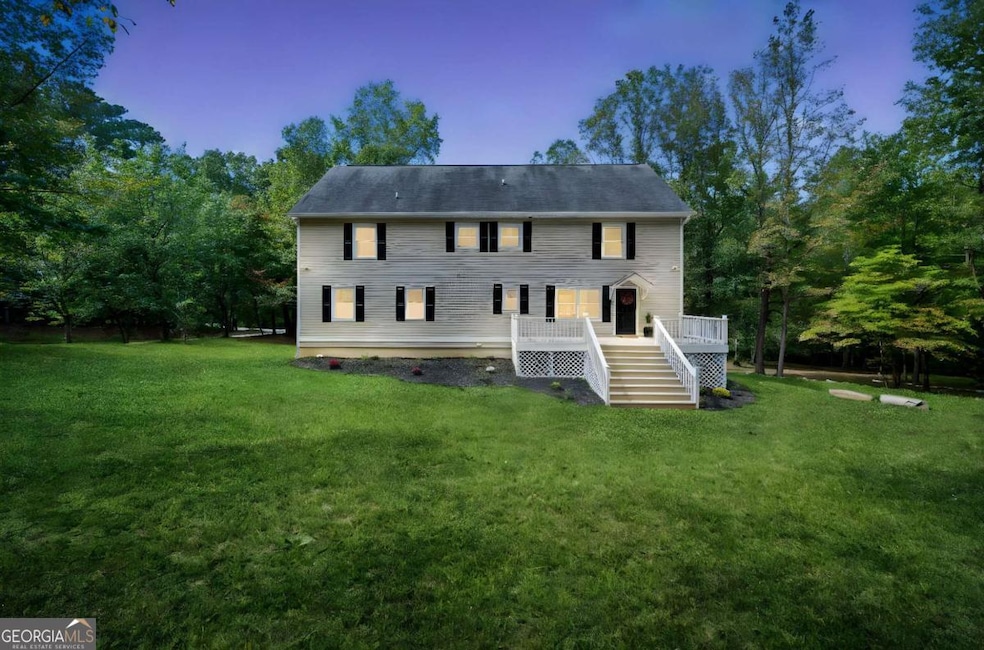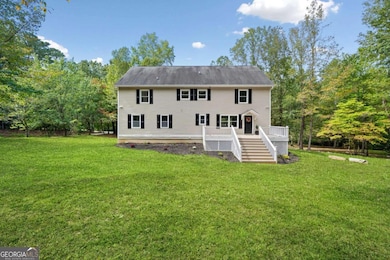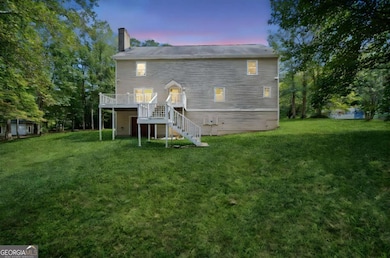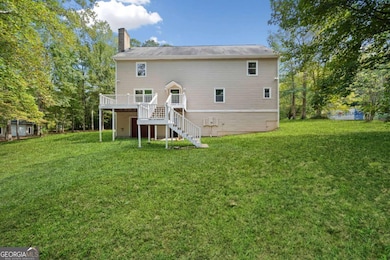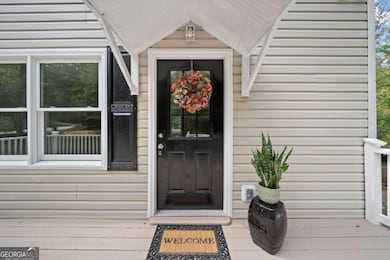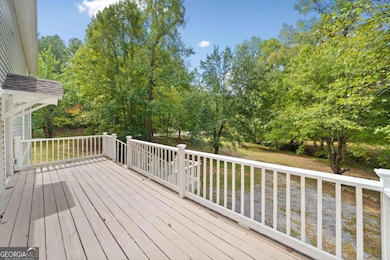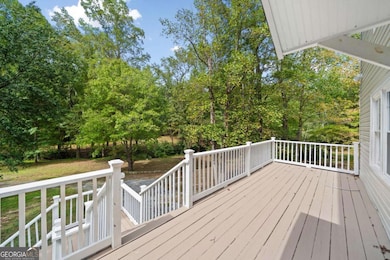440 Colbert Rd Dallas, GA 30132
East Paulding County NeighborhoodEstimated payment $2,895/month
Highlights
- 2.1 Acre Lot
- Private Lot
- Traditional Architecture
- Deck
- Wooded Lot
- Main Floor Primary Bedroom
About This Home
Escape the hustle and bustle and discover this beautifully renovated traditional home, perfectly set on over 2 acres of serene countryside with a charming creek running through the property. This spacious retreat offers 6 true bedrooms, 4 full bathrooms, and an unfinished basement ready for your personal touch. Step inside and fall in love with the brand-new kitchen, featuring granite countertops, crisp white cabinetry, modern tile backsplash, and stainless steel appliances - the perfect space for gathering and entertaining. The main-level master suite is a true haven, boasting an oversized walk-in closet and a luxurious bath complete with double vanities, a soaking tub, and separate tiled shower. Upstairs, you'll find four additional bedrooms, each with spacious closets and ceiling fans for year-round comfort. Outside, enjoy the peaceful sounds of nature and the open space ideal for gardening, play, or relaxing evenings by the creek. A 30x60 detached garage/workshop with power and two garage bays provides endless possibilities - from extra storage to a hobby space or home office. With no HOA and plenty of room to roam, this property perfectly blends country charm, modern comfort, and everyday convenience. ? Come see why this one feels like home
Home Details
Home Type
- Single Family
Est. Annual Taxes
- $4,413
Year Built
- Built in 2006 | Remodeled
Lot Details
- 2.1 Acre Lot
- Private Lot
- Wooded Lot
Home Design
- Traditional Architecture
- Composition Roof
- Vinyl Siding
Interior Spaces
- 3,024 Sq Ft Home
- 2-Story Property
- Ceiling Fan
- Double Pane Windows
- Living Room with Fireplace
- L-Shaped Dining Room
- Unfinished Basement
- Basement Fills Entire Space Under The House
- Pull Down Stairs to Attic
- Fire and Smoke Detector
Kitchen
- Breakfast Bar
- Oven or Range
- Dishwasher
- Kitchen Island
Flooring
- Tile
- Vinyl
Bedrooms and Bathrooms
- 6 Bedrooms | 2 Main Level Bedrooms
- Primary Bedroom on Main
- Split Bedroom Floorplan
- Walk-In Closet
- Double Vanity
- Soaking Tub
Laundry
- Laundry in Mud Room
- Laundry Room
Parking
- 1 Car Garage
- Side or Rear Entrance to Parking
- Drive Under Main Level
Outdoor Features
- Deck
- Separate Outdoor Workshop
Schools
- Abney Elementary School
- Moses Middle School
- East Paulding High School
Utilities
- Forced Air Heating and Cooling System
- Septic Tank
- Phone Available
- Cable TV Available
Community Details
- No Home Owners Association
Map
Home Values in the Area
Average Home Value in this Area
Tax History
| Year | Tax Paid | Tax Assessment Tax Assessment Total Assessment is a certain percentage of the fair market value that is determined by local assessors to be the total taxable value of land and additions on the property. | Land | Improvement |
|---|---|---|---|---|
| 2024 | $4,413 | $177,400 | $15,120 | $162,280 |
| 2023 | $4,357 | $167,120 | $14,400 | $152,720 |
| 2022 | $4,308 | $145,040 | $12,720 | $132,320 |
| 2021 | $3,167 | $106,640 | $10,760 | $95,880 |
| 2020 | $2,775 | $93,440 | $10,240 | $83,200 |
| 2019 | $2,536 | $84,160 | $9,200 | $74,960 |
| 2018 | $2,645 | $89,640 | $9,360 | $80,280 |
| 2017 | $2,452 | $82,120 | $8,960 | $73,160 |
| 2016 | $1,939 | $66,000 | $8,400 | $57,600 |
| 2015 | $1,839 | $61,600 | $8,160 | $53,440 |
| 2014 | $1,672 | $54,840 | $7,400 | $47,440 |
| 2013 | -- | $52,280 | $8,000 | $44,280 |
Property History
| Date | Event | Price | List to Sale | Price per Sq Ft |
|---|---|---|---|---|
| 11/20/2025 11/20/25 | Price Changed | $479,900 | +4.3% | $159 / Sq Ft |
| 11/06/2025 11/06/25 | For Sale | $459,900 | -- | $152 / Sq Ft |
Purchase History
| Date | Type | Sale Price | Title Company |
|---|---|---|---|
| Warranty Deed | $292,501 | -- | |
| Quit Claim Deed | -- | -- | |
| Deed | $100,000 | -- |
Source: Georgia MLS
MLS Number: 10643279
APN: 077.4.3.044.0000
- 110 Summit Pointe Ln
- 64 Ledford Way
- 10 Silvercharm Way
- 67 Birchfield Ct
- 76 Springer Pkwy
- 194 Randy Way
- 56 Brentwood Dr
- 284 Camellia Way
- 352 Springer Pkwy
- 15 Jeremiah Way
- 215 Barberry Ln
- 12 Red Maple Way
- 78 Red Maple Way
- 417 Autumn Creek Dr
- 129 Northridge Ln
- 228 Serenity Ct
- 116 Summer Lake Dr
- 186 Due Trail W
- 108 Park Ave E
- 147 Cedar Bay Cir
