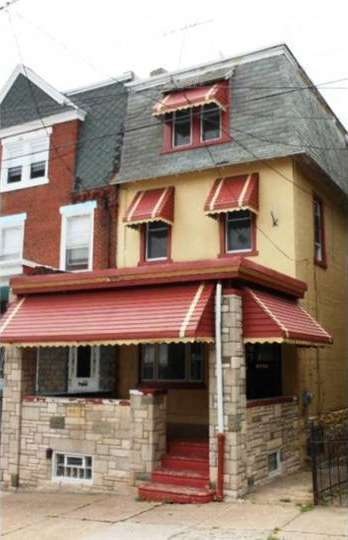
440 E High St Philadelphia, PA 19144
East Germantown NeighborhoodHighlights
- Colonial Architecture
- Eat-In Kitchen
- En-Suite Primary Bedroom
- No HOA
- Living Room
- Dining Room
About This Home
As of September 2012Make an offer! REO PROPERTY bank owned. Property sold 'AS IS' WITHOUT REPAIR, WARRANTY OR seller disclosure . There may or may not be mold or other issues, The property should be inspected. The Listing Broker and Seller assume no responsibility and make no guarantees, warranties or representations as to the availability or accuracy of the property information, photographs, or other information depicted or described herein. Room dimensions are assumed to be inaccurate as is the school district despite being included in the body of this listing. Buyer is responsible for utility activation for inspections, for CO or Smoke Cert and for $199 Tech fee payable at closing.
Last Agent to Sell the Property
David Sweeney
eHomeoffer Realty, Inc. Listed on: 08/08/2012
Townhouse Details
Home Type
- Townhome
Year Built
- Built in 1922
Lot Details
- 1,493 Sq Ft Lot
- Lot Dimensions are 20x75
Parking
- On-Street Parking
Home Design
- Colonial Architecture
- Brick Exterior Construction
Interior Spaces
- 1,544 Sq Ft Home
- Property has 3 Levels
- Living Room
- Dining Room
- Basement Fills Entire Space Under The House
- Eat-In Kitchen
Bedrooms and Bathrooms
- 4 Bedrooms
- En-Suite Primary Bedroom
Utilities
- Heating System Uses Gas
- Hot Water Heating System
Community Details
- No Home Owners Association
- Germantown Subdivision
Listing and Financial Details
- Tax Lot 95
- Assessor Parcel Number 592033200
Ownership History
Purchase Details
Home Financials for this Owner
Home Financials are based on the most recent Mortgage that was taken out on this home.Purchase Details
Purchase Details
Home Financials for this Owner
Home Financials are based on the most recent Mortgage that was taken out on this home.Purchase Details
Similar Homes in Philadelphia, PA
Home Values in the Area
Average Home Value in this Area
Purchase History
| Date | Type | Sale Price | Title Company |
|---|---|---|---|
| Deed | $35,379 | None Available | |
| Sheriffs Deed | $5,900 | None Available | |
| Deed | $132,000 | None Available | |
| Deed | $23,000 | Commonwealth Land Title Ins |
Mortgage History
| Date | Status | Loan Amount | Loan Type |
|---|---|---|---|
| Previous Owner | $118,800 | Purchase Money Mortgage | |
| Previous Owner | $17,000 | Credit Line Revolving |
Property History
| Date | Event | Price | Change | Sq Ft Price |
|---|---|---|---|---|
| 07/21/2025 07/21/25 | For Sale | $179,900 | -2.0% | $117 / Sq Ft |
| 07/04/2025 07/04/25 | For Sale | $183,500 | 0.0% | $119 / Sq Ft |
| 06/22/2025 06/22/25 | Pending | -- | -- | -- |
| 06/18/2025 06/18/25 | Price Changed | $183,500 | +2.6% | $119 / Sq Ft |
| 06/06/2025 06/06/25 | For Sale | $178,800 | +405.4% | $116 / Sq Ft |
| 09/20/2012 09/20/12 | Sold | $35,379 | -9.3% | $23 / Sq Ft |
| 08/20/2012 08/20/12 | Pending | -- | -- | -- |
| 08/08/2012 08/08/12 | For Sale | $39,000 | -- | $25 / Sq Ft |
Tax History Compared to Growth
Tax History
| Year | Tax Paid | Tax Assessment Tax Assessment Total Assessment is a certain percentage of the fair market value that is determined by local assessors to be the total taxable value of land and additions on the property. | Land | Improvement |
|---|---|---|---|---|
| 2025 | $2,075 | $190,000 | $38,000 | $152,000 |
| 2024 | $2,075 | $190,000 | $38,000 | $152,000 |
| 2023 | $2,075 | $148,200 | $29,640 | $118,560 |
| 2022 | $1,256 | $148,200 | $29,640 | $118,560 |
| 2021 | $1,256 | $0 | $0 | $0 |
| 2020 | $1,256 | $0 | $0 | $0 |
| 2019 | $1,312 | $0 | $0 | $0 |
| 2018 | $1,604 | $0 | $0 | $0 |
| 2017 | $1,604 | $0 | $0 | $0 |
| 2016 | $1,589 | $0 | $0 | $0 |
| 2015 | $1,536 | $0 | $0 | $0 |
| 2014 | -- | $114,600 | $9,109 | $105,491 |
| 2012 | -- | $9,408 | $1,927 | $7,481 |
Agents Affiliated with this Home
-
Alexander Molinski

Seller's Agent in 2025
Alexander Molinski
RE/MAX
(267) 408-6671
12 in this area
85 Total Sales
-
D
Seller's Agent in 2012
David Sweeney
eHomeoffer Realty, Inc.
-
datacorrect BrightMLS
d
Buyer's Agent in 2012
datacorrect BrightMLS
Non Subscribing Office
Map
Source: Bright MLS
MLS Number: 1004056072
APN: 592033200
- 459 E High St
- 453 E High St
- 501 E High St
- 452 E Mechanic St
- 420 E High St
- 533 E High St
- 421 E Mechanic St
- 432 E Walnut Ln
- 462 E Cosgrove St
- 5668 Morton St
- 6122 Ross St
- 447 E Walnut Ln
- 5614 Morton St
- 5612 Morton St
- 327 E Haines St
- 320 E Tulpehocken St
- 503 E Walnut Ln
- 436 E Tulpehocken St
- 5848 Morton St
- 6132 Morton St
