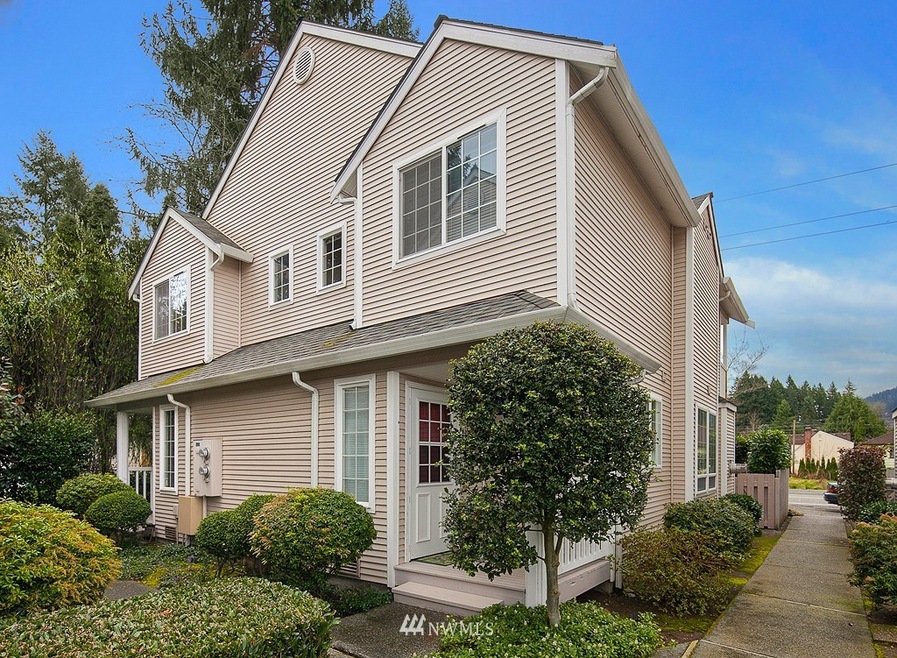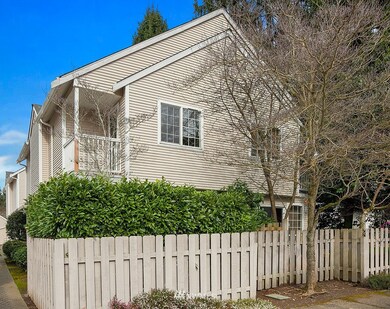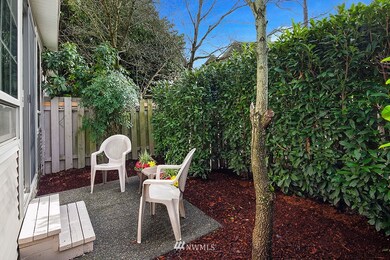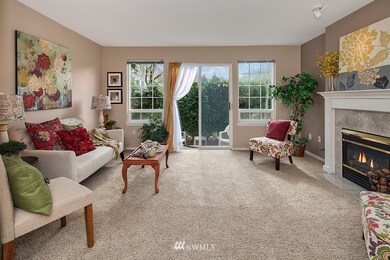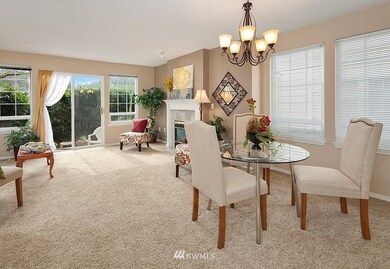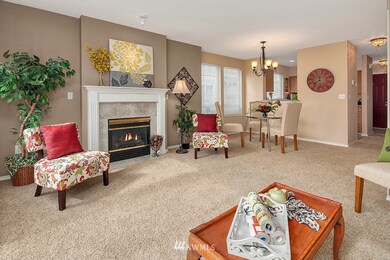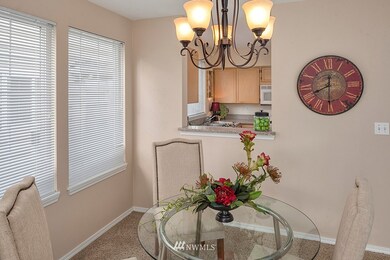
$665,000
- 2 Beds
- 2.5 Baths
- 1,214 Sq Ft
- 2145 NW Pacific Elm Dr
- Issaquah, WA
PRICE REDUCED! Sunshine, style, and serious convenience! This 2 bed, 2.5 bath Issaquah townhouse is your ticket to easy living—just minutes from shopping, dining, parks, and I-90 for a smooth commute. This light and bright unit features a kitchen with granite countertops, stainless steel appliances, and engineered hardwood floors that flow into the dining area. Newer carpet adds cozy comfort, and
Hideo Suganuma Kohtoku Enterprise Inc.
