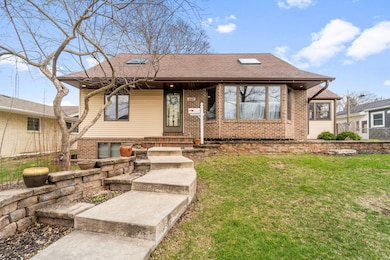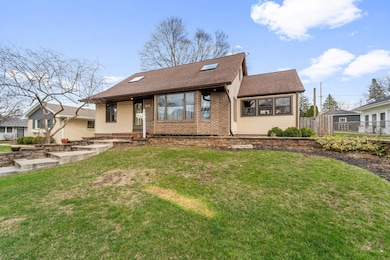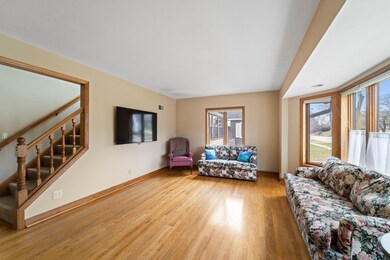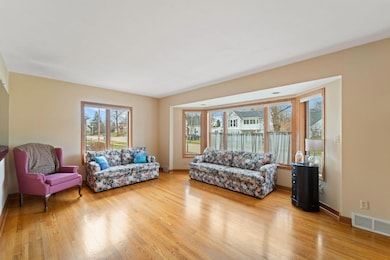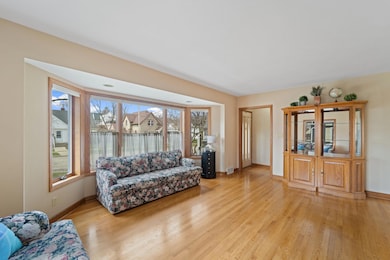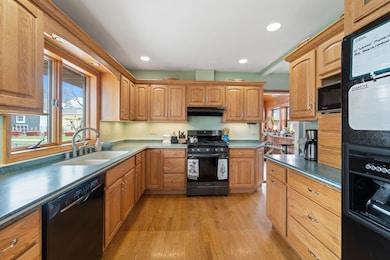
440 Edward St Burlington, WI 53105
Estimated payment $2,521/month
Highlights
- Cape Cod Architecture
- Wood Flooring
- Fenced Yard
- Deck
- Main Floor Bedroom
- 2.5 Car Detached Garage
About This Home
Looking for a home w/ plenty of living space and great indoor and outdoor flow? This is it. Large 4 bedroom 3 bathroom with 3-Season room located blocks from both the middle school and elementary school and under a mile to walk into down town Burlington. Upstairs features a massive Master Suite. The main level is equipped with a spacious living room, 2 more bedrooms, kitchen and 3 season room w/ baseboard heat that flows right out to back yard patio area with dog door and dog run for your furry friend. Lower level finished w/ rec room and gas fireplace. Finished off by a massive 2.5 car garage w/ 9 ft doors, interior stair way to storage area above garage w/ 3 exterior parking spots.
Home Details
Home Type
- Single Family
Est. Annual Taxes
- $3,816
Lot Details
- 7,841 Sq Ft Lot
- Property fronts an alley
- Fenced Yard
Parking
- 2.5 Car Detached Garage
- Driveway
Home Design
- Cape Cod Architecture
- Brick Exterior Construction
Interior Spaces
- 2,486 Sq Ft Home
- Skylights
- Gas Fireplace
- Wood Flooring
Kitchen
- Oven
- Range
- Microwave
- Freezer
- Dishwasher
- Disposal
Bedrooms and Bathrooms
- 4 Bedrooms
- Main Floor Bedroom
- 3 Full Bathrooms
Laundry
- Dryer
- Washer
Finished Basement
- Basement Fills Entire Space Under The House
- Block Basement Construction
- Finished Basement Bathroom
- Basement Windows
Accessible Home Design
- Accessible Ramps
Outdoor Features
- Deck
- Patio
Schools
- Waller Elementary School
- Nettie E Karcher Middle School
- Burlington High School
Utilities
- Forced Air Heating and Cooling System
- Heating System Uses Natural Gas
- High Speed Internet
- Cable TV Available
Listing and Financial Details
- Exclusions: Sellers personal property
- Assessor Parcel Number 206031932560580
Map
Home Values in the Area
Average Home Value in this Area
Tax History
| Year | Tax Paid | Tax Assessment Tax Assessment Total Assessment is a certain percentage of the fair market value that is determined by local assessors to be the total taxable value of land and additions on the property. | Land | Improvement |
|---|---|---|---|---|
| 2024 | $3,816 | $281,100 | $15,800 | $265,300 |
| 2023 | $3,709 | $268,300 | $15,800 | $252,500 |
| 2022 | $3,732 | $230,300 | $15,800 | $214,500 |
| 2021 | $3,593 | $210,800 | $15,800 | $195,000 |
| 2020 | $3,643 | $198,900 | $15,800 | $183,100 |
| 2019 | $3,348 | $178,900 | $15,800 | $163,100 |
| 2018 | $3,319 | $172,000 | $15,800 | $156,200 |
| 2017 | $3,573 | $161,300 | $15,800 | $145,500 |
| 2016 | $3,465 | $152,900 | $15,800 | $137,100 |
| 2015 | $3,388 | $152,900 | $15,800 | $137,100 |
| 2014 | $3,483 | $160,100 | $15,800 | $144,300 |
| 2013 | $3,664 | $160,100 | $15,800 | $144,300 |
Property History
| Date | Event | Price | Change | Sq Ft Price |
|---|---|---|---|---|
| 05/26/2025 05/26/25 | Price Changed | $397,000 | -0.5% | $160 / Sq Ft |
| 05/16/2025 05/16/25 | For Sale | $399,000 | -- | $160 / Sq Ft |
Purchase History
| Date | Type | Sale Price | Title Company |
|---|---|---|---|
| Leasehold Conv With Agreement Of Sale Fee Purchase Hawaii | $355,000 | Fidelity Title Inc |
Mortgage History
| Date | Status | Loan Amount | Loan Type |
|---|---|---|---|
| Previous Owner | $114,000 | Credit Line Revolving |
Similar Homes in Burlington, WI
Source: Metro MLS
MLS Number: 1918232
APN: 206-031932560580
- 324 E Market St
- 400 S Pine St
- 125 E State St
- 116 N Dodge St
- 224 Madison St
- 248 N Pine St
- 216 E Washington St
- Lt1 Hillcrest Dr
- 732 S Pine St
- Lt1 Edgewood Dr
- 472 Orchard St
- 232 Capital St
- 1208 Eastbrook Dr
- 598 Milwaukee Ave
- 496 Tributary Ln
- 208 N Kendrick Ave
- 34815 W State St
- 34911 W State St
- 600 Briody St
- 908 Terry Ln

