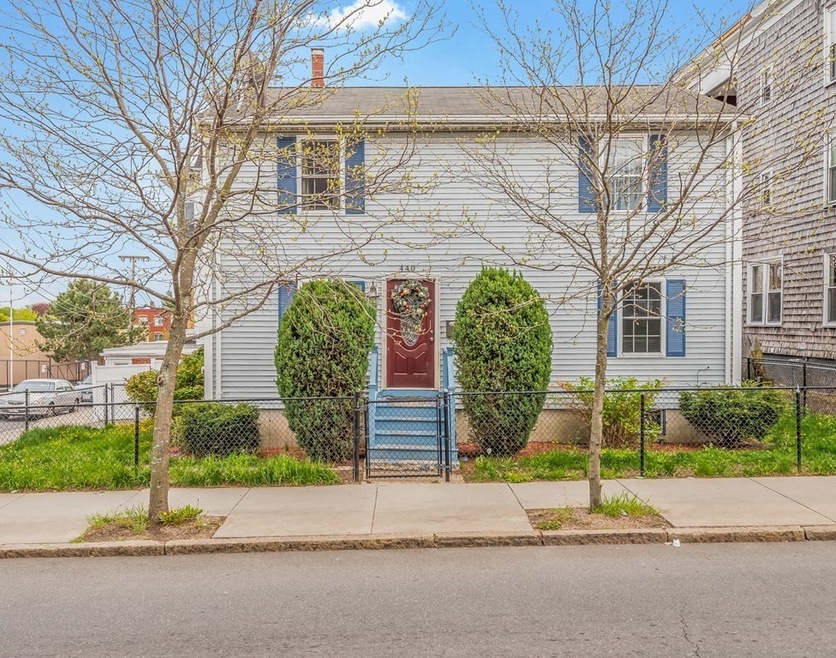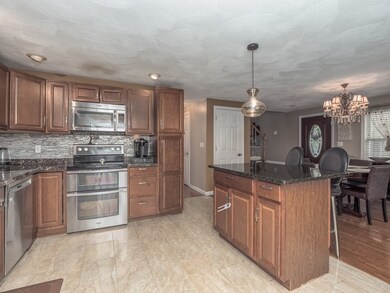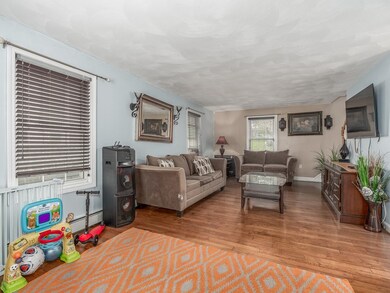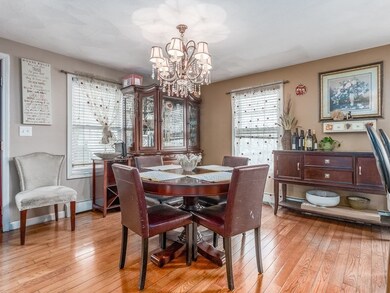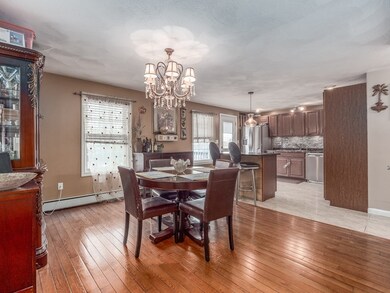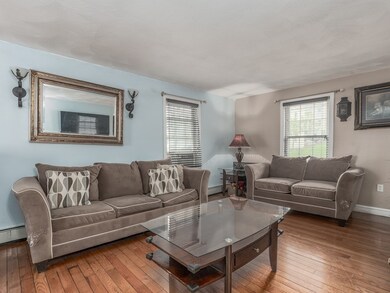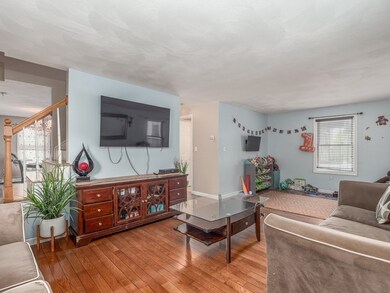
440 Essex St Lynn, MA 01902
Downtown Lynn NeighborhoodHighlights
- Open Floorplan
- Colonial Architecture
- Wood Flooring
- Custom Closet System
- Property is near public transit
- 4-minute walk to High Rock Tower
About This Home
As of July 2021A rare find, this young (2004) gorgeous colonial has 3 bedrooms, 1-1/2 baths, and 2 bonus rooms in the semi-finished basement. Plenty of space to grow a family. Updated kitchen features Stainless Steel appliances, island, and upgraded counters that opens to a generously sized dining room. The kitchen leads to a spacious living room, with hardwood flooring, spanning the entire width of the home. With copious sunlight, the main floor hosts plenty of windows, a half bath, and the laundry. The second floor has 3 well appointed bedrooms and a full bath. The semi-finished basement offers additional entertaining space, featuring a built in bar and extra room for an office, home theater or man cave. Located within easy access to great restaurants, freeways, shopping centers. Close proximity to the city and Logan airport.
Home Details
Home Type
- Single Family
Est. Annual Taxes
- $4,531
Year Built
- Built in 2004
Lot Details
- 3,049 Sq Ft Lot
- Fenced
- Corner Lot
- Property is zoned CBD
Home Design
- Colonial Architecture
- Concrete Perimeter Foundation
Interior Spaces
- 1,536 Sq Ft Home
- Open Floorplan
- Wet Bar
- Recessed Lighting
- Decorative Lighting
- Picture Window
- Dining Area
- Bonus Room
- Game Room
- Partially Finished Basement
- Exterior Basement Entry
Kitchen
- Range
- Dishwasher
- Kitchen Island
- Solid Surface Countertops
- Disposal
Flooring
- Wood
- Wall to Wall Carpet
- Laminate
- Ceramic Tile
Bedrooms and Bathrooms
- 3 Bedrooms
- Primary bedroom located on second floor
- Custom Closet System
- Dual Closets
- Double Vanity
- Separate Shower
Laundry
- Laundry on main level
- Washer and Electric Dryer Hookup
Parking
- 2 Car Parking Spaces
- Tandem Parking
- Driveway
- Open Parking
- Off-Street Parking
Utilities
- Window Unit Cooling System
- Central Heating
- Heating System Uses Natural Gas
- Baseboard Heating
- Gas Water Heater
Additional Features
- Outdoor Storage
- Property is near public transit
Community Details
- Shops
Listing and Financial Details
- Assessor Parcel Number 2003336
Ownership History
Purchase Details
Home Financials for this Owner
Home Financials are based on the most recent Mortgage that was taken out on this home.Purchase Details
Home Financials for this Owner
Home Financials are based on the most recent Mortgage that was taken out on this home.Purchase Details
Home Financials for this Owner
Home Financials are based on the most recent Mortgage that was taken out on this home.Purchase Details
Purchase Details
Similar Homes in Lynn, MA
Home Values in the Area
Average Home Value in this Area
Purchase History
| Date | Type | Sale Price | Title Company |
|---|---|---|---|
| Not Resolvable | $490,000 | None Available | |
| Not Resolvable | $280,000 | -- | |
| Deed | $174,500 | -- | |
| Foreclosure Deed | $181,820 | -- | |
| Deed | $289,900 | -- | |
| Deed | $174,500 | -- | |
| Foreclosure Deed | $181,820 | -- | |
| Deed | $289,900 | -- |
Mortgage History
| Date | Status | Loan Amount | Loan Type |
|---|---|---|---|
| Open | $411,600 | Purchase Money Mortgage | |
| Closed | $24,500 | Second Mortgage Made To Cover Down Payment | |
| Closed | $411,600 | Purchase Money Mortgage | |
| Previous Owner | $274,928 | FHA | |
| Previous Owner | $157,000 | No Value Available | |
| Previous Owner | $134,365 | Purchase Money Mortgage |
Property History
| Date | Event | Price | Change | Sq Ft Price |
|---|---|---|---|---|
| 07/09/2021 07/09/21 | Sold | $490,000 | +14.0% | $319 / Sq Ft |
| 05/26/2021 05/26/21 | Pending | -- | -- | -- |
| 05/19/2021 05/19/21 | For Sale | $429,900 | +53.5% | $280 / Sq Ft |
| 06/10/2016 06/10/16 | Sold | $280,000 | 0.0% | $182 / Sq Ft |
| 04/06/2016 04/06/16 | Pending | -- | -- | -- |
| 03/23/2016 03/23/16 | For Sale | $279,999 | -- | $182 / Sq Ft |
Tax History Compared to Growth
Tax History
| Year | Tax Paid | Tax Assessment Tax Assessment Total Assessment is a certain percentage of the fair market value that is determined by local assessors to be the total taxable value of land and additions on the property. | Land | Improvement |
|---|---|---|---|---|
| 2025 | $5,771 | $557,000 | $176,600 | $380,400 |
| 2024 | $5,550 | $527,100 | $170,400 | $356,700 |
| 2023 | $4,991 | $447,600 | $134,200 | $313,400 |
| 2022 | $5,103 | $410,500 | $121,300 | $289,200 |
| 2021 | $4,531 | $347,700 | $107,500 | $240,200 |
| 2020 | $4,435 | $331,000 | $101,300 | $229,700 |
| 2019 | $4,273 | $298,800 | $85,600 | $213,200 |
| 2018 | $4,091 | $270,000 | $84,800 | $185,200 |
| 2017 | $3,927 | $251,700 | $74,600 | $177,100 |
| 2016 | $3,598 | $222,400 | $56,100 | $166,300 |
| 2015 | $3,417 | $204,000 | $53,400 | $150,600 |
Agents Affiliated with this Home
-
Vera Lucia Dias

Seller's Agent in 2021
Vera Lucia Dias
Evolve Realty
(508) 654-0079
1 in this area
79 Total Sales
-
Emily Dias
E
Seller Co-Listing Agent in 2021
Emily Dias
Evolve Realty
1 in this area
7 Total Sales
-
Milan Gurung

Buyer's Agent in 2021
Milan Gurung
RE/MAX
(857) 373-9686
1 in this area
104 Total Sales
-
Rosemary Galindo
R
Seller's Agent in 2016
Rosemary Galindo
MP Realty Group
37 Total Sales
Map
Source: MLS Property Information Network (MLS PIN)
MLS Number: 72834417
APN: LYNN-000083-000620-000007
- 19 High St
- 15 Rockaway St Unit D
- 7 Central Square Unit 307
- 7 Central Square Unit 203
- 344 Essex St
- 42 Valley Ave
- 41 Valley Ave
- 423-427 Union St
- 70 Exchange St Unit 205
- 170 Oxford St Unit 402
- 170 Oxford St Unit 305
- 329 Essex St
- 49 Munroe St Unit 306
- 49 Munroe St Unit 201
- 49 Munroe St Unit 405
- 589 Essex St Unit 303
- 589 Essex St Unit 405
- 12 Chestnut Ave
- 125 Sheridan St
- 13 Nahant St Unit 3A
