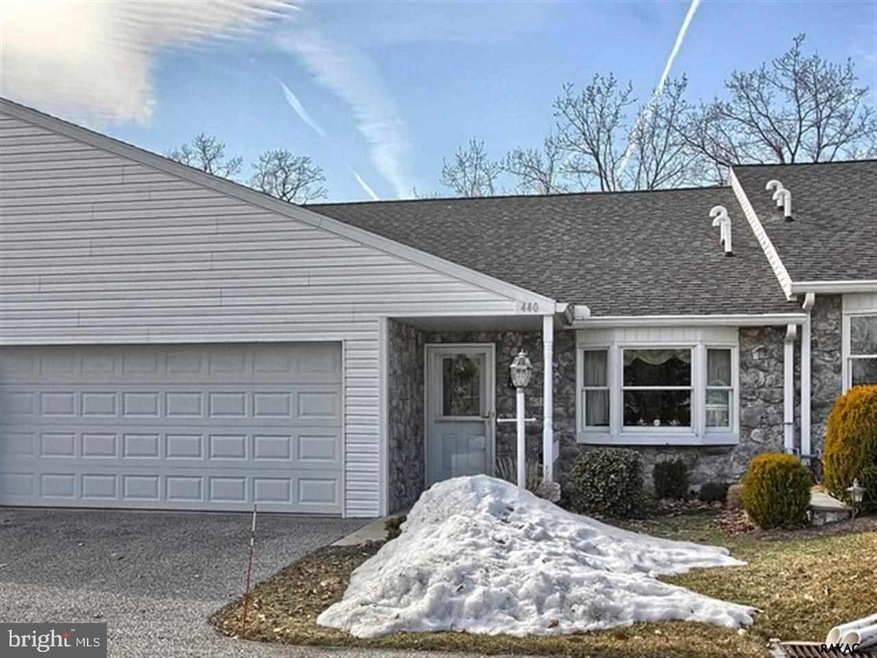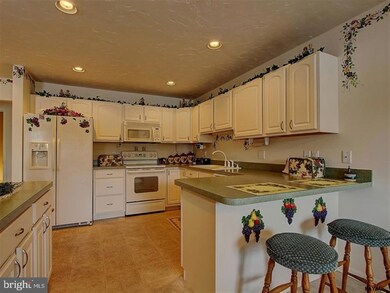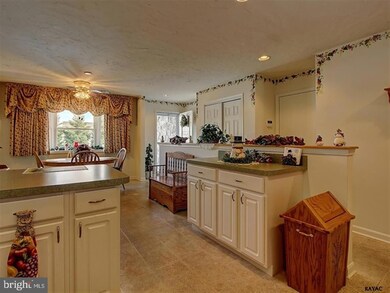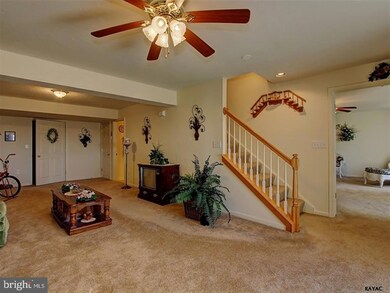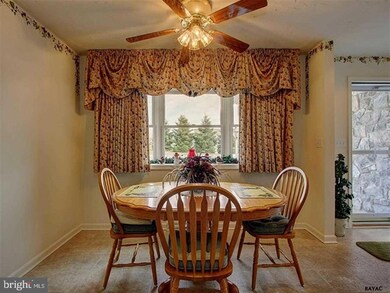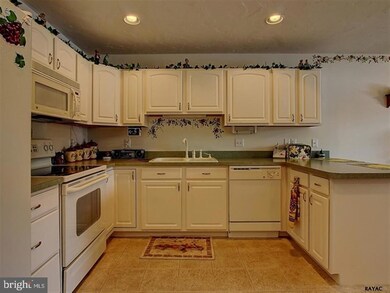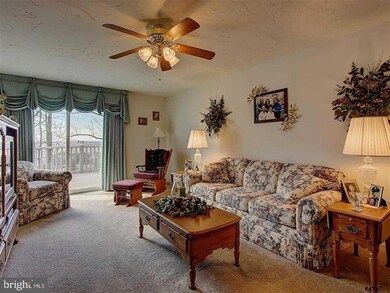
Estimated Value: $283,000 - $318,000
Highlights
- Deck
- Breakfast Area or Nook
- Patio
- Central York High School Rated A-
- 2 Car Attached Garage
- Home Security System
About This Home
As of June 2014Tucked away at the end of a cul de sac, Carefree living in this spacious 3 BR,3BA condo. Immaculate condition-Full finished basement w/FR, BR w/large walk in closet, & Full BA, walkout to patio. LR leading to Tvek Deck offering great views of skyline, Large eat-in kitchen w/ breakfast bar, bay window, Large 2 car garage w/storage,1 st fl laundry
Last Agent to Sell the Property
Berkshire Hathaway HomeServices Homesale Realty License #AB066857 Listed on: 03/11/2014

Property Details
Home Type
- Condominium
Est. Annual Taxes
- $5,121
Year Built
- Built in 2005
HOA Fees
- $150 Monthly HOA Fees
Parking
- 2 Car Attached Garage
- Garage Door Opener
Home Design
- Villa
- Shingle Roof
- Asphalt Roof
- Stone Siding
- Vinyl Siding
- Stick Built Home
Interior Spaces
- Property has 1 Level
- Family Room
- Home Security System
- Laundry Room
Kitchen
- Breakfast Area or Nook
- Eat-In Kitchen
- Oven
- Built-In Microwave
- Dishwasher
- Disposal
Bedrooms and Bathrooms
- 3 Bedrooms
- 3 Full Bathrooms
Basement
- Walk-Out Basement
- Basement Fills Entire Space Under The House
Outdoor Features
- Deck
- Patio
Schools
- Central York High School
Utilities
- Forced Air Heating and Cooling System
- Satellite Dish
Listing and Financial Details
- Assessor Parcel Number 6736000040001E0C0004
Community Details
Overview
- Greenleaf Manor Subdivision
Building Details
- Electric Expense $480
Ownership History
Purchase Details
Home Financials for this Owner
Home Financials are based on the most recent Mortgage that was taken out on this home.Purchase Details
Similar Homes in York, PA
Home Values in the Area
Average Home Value in this Area
Purchase History
| Date | Buyer | Sale Price | Title Company |
|---|---|---|---|
| Corbin Leroy C | $185,500 | None Available | |
| Hamme Hazel M | $201,145 | None Available |
Mortgage History
| Date | Status | Borrower | Loan Amount |
|---|---|---|---|
| Open | Corbin Leroy C | $93,000 |
Property History
| Date | Event | Price | Change | Sq Ft Price |
|---|---|---|---|---|
| 06/13/2014 06/13/14 | Sold | $185,500 | +0.3% | $72 / Sq Ft |
| 03/30/2014 03/30/14 | Pending | -- | -- | -- |
| 03/11/2014 03/11/14 | For Sale | $185,000 | -- | $72 / Sq Ft |
Tax History Compared to Growth
Tax History
| Year | Tax Paid | Tax Assessment Tax Assessment Total Assessment is a certain percentage of the fair market value that is determined by local assessors to be the total taxable value of land and additions on the property. | Land | Improvement |
|---|---|---|---|---|
| 2025 | $5,121 | $167,100 | $0 | $167,100 |
| 2024 | $4,975 | $167,100 | $0 | $167,100 |
| 2023 | $4,794 | $167,100 | $0 | $167,100 |
| 2022 | $4,717 | $167,100 | $0 | $167,100 |
| 2021 | $4,550 | $167,100 | $0 | $167,100 |
| 2020 | $4,550 | $167,100 | $0 | $167,100 |
| 2019 | $4,467 | $167,100 | $0 | $167,100 |
| 2018 | $4,370 | $167,100 | $0 | $167,100 |
| 2017 | $4,298 | $167,100 | $0 | $167,100 |
| 2016 | $0 | $167,100 | $0 | $167,100 |
| 2015 | -- | $167,100 | $0 | $167,100 |
| 2014 | -- | $167,100 | $0 | $167,100 |
Agents Affiliated with this Home
-
Donna Troupe

Seller's Agent in 2014
Donna Troupe
Berkshire Hathaway HomeServices Homesale Realty
(717) 332-0231
2 in this area
176 Total Sales
-
Jeremy Wachter
J
Buyer's Agent in 2014
Jeremy Wachter
House Broker Realty LLC
(717) 887-3451
1 Total Sale
Map
Source: Bright MLS
MLS Number: 1003370307
APN: 36-000-04-0001.E0-C0004
- TBB Camden Model
- 2376 Friesian Rd
- 2325 Slater Hill Ln E Unit 39
- 2660 Clearbrook Blvd
- 2236 Live Oak Ln
- 2112 Maple Crest Blvd
- 400 Marion Rd
- 420 Marion Rd Unit 420
- 2255 Friesian Rd
- 2279 Friesian Rd
- 2271 Friesian Rd
- 2263 Friesian Rd
- 0 Danbury Model at Eagles View Unit PAYK2044660
- 0 Cambridge Model at Eagles View Unit PAYK2019372
- 422 Springhouse Ln
- 0 Glen Mary Model at Eagles View Unit PAYK2010270
- 0 Laurel Model at Eagles View Unit PAYK2078992
- EDISON MODEL at Eagles View
- 0 Campbell Model at Eagles View Unit PAYK2064680
- 0 Fallston Model at Eagles View Unit PAYK2070440
- 470 Greenleaf Ct
- 450 Greenleaf Ct Unit 5
- 440 Greenleaf Ct Unit 4
- 480 Greenleaf Ct Unit 8
- 460 Greenleaf Ct Unit 6
- 430 Greenleaf Ct Unit 3
- 420 Greenleaf Ct Unit 2
- 410 Greenleaf Ct Unit 1
- 432 Woodland View Dr
- 180 Greenleaf Rd
- 181 Greenleaf Rd
- 170 Greenleaf Rd
- 160 Greenleaf Rd
- 182 Greenleaf Rd
- 150 Greenleaf Rd
- 184 Greenleaf Rd
- 140 Greenleaf Rd
- 186 Greenleaf Rd
- 188 Greenleaf Rd
- 130 Greenleaf Rd
