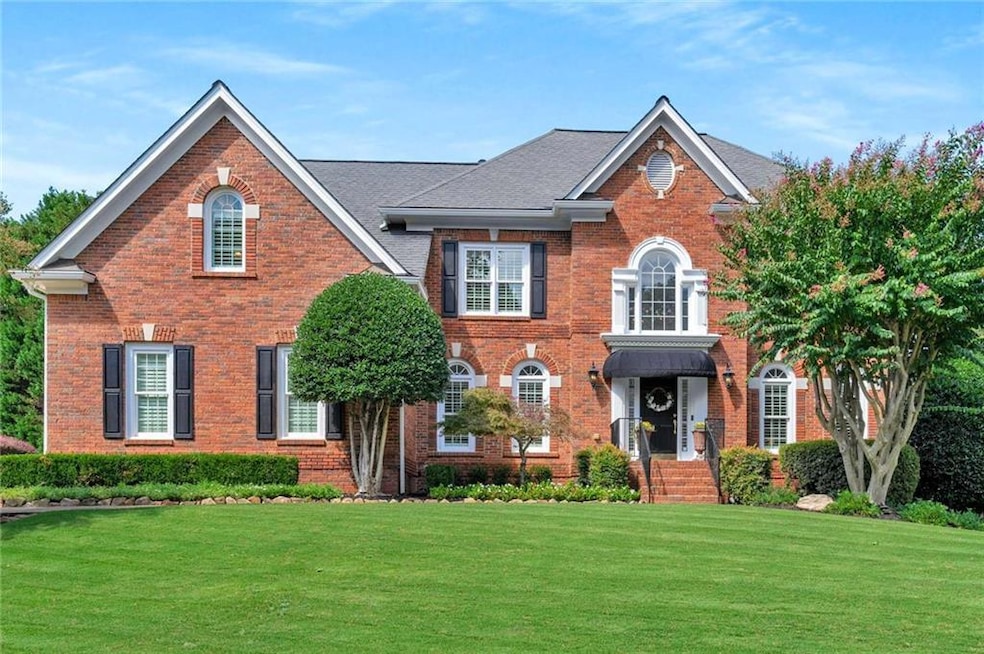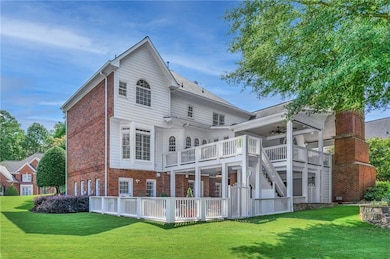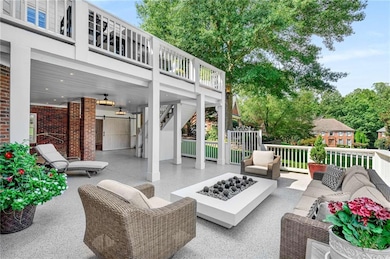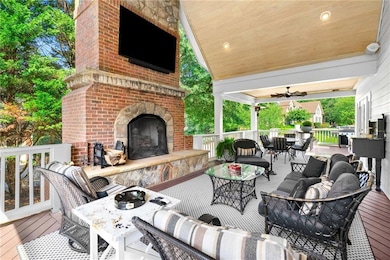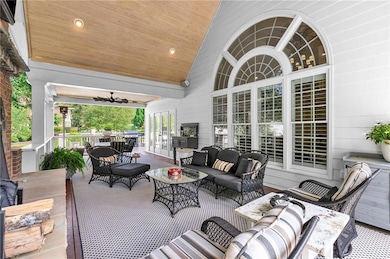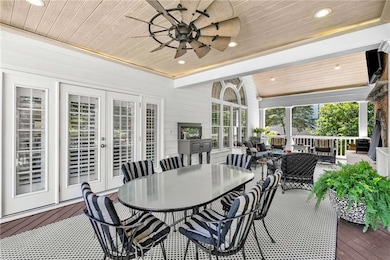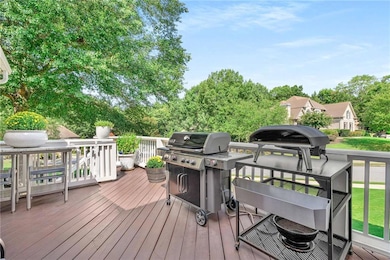440 Guildhall Grove Unit 2 Alpharetta, GA 30022
Newtown NeighborhoodEstimated payment $7,371/month
Highlights
- Media Room
- Community Lake
- Clubhouse
- Hillside Elementary School Rated A-
- Dining Room Seats More Than Twelve
- Deck
About This Home
Welcome Home to this tastefully renovated 5 bed, 5 bath, 3-car garage home in the highly sought-after swim/tennis community of Chartwell! Newer HVAC and Newer Windows! This 4-sided brick beauty has a spacious main living level perfect for entertaining! A showcase eat-in kitchen complete with top-of-the line appliances (Wolf, Subzero, Bosch, Sharp), pot-filler, island, breakfast bar with beverage cooler, wall of windows, custom cabinets and adjacent sun-filled breakfast area. Walk out from the breakfast nook to find a fabulous vaulted covered deck with beautiful stone and brick wood-burning fireplace! Upstairs, you’ll find a beautiful primary bedroom with luxurious tray ceiling detail, newly renovated primary bath with dual vanities, enormous walk-in shower, and large custom walk-in closet! The full, finished walk-out daylight terrace level includes a large multi-purpose space, additional family room, media room, kitchenette with full refrigerator, microwave, sink and beverage cooler, and a full guest bathroom. Outside on the terrace level offers a large patio with both covered and uncovered areas, with upgraded convenient, low-maintenance epoxy coating. A fence enclosure makes this patio area private and pet-friendly! In addition this large lot sits in a quiet location between two cul-de-sacs and has plenty of useable yard space for fun and games! Chartwell community includes pool, tennis courts, clubhouse, playground, and a community lake, and is located just steps to Newtown Park, shopping, restaurants, and more! Easy access to GA 400! DON’T WAIT, be sure to schedule your showings ASAP!
Home Details
Home Type
- Single Family
Est. Annual Taxes
- $6,549
Year Built
- Built in 1996
Lot Details
- 0.4 Acre Lot
- Fenced
- Landscaped
- Corner Lot
- Level Lot
- Irrigation Equipment
- Front Yard Sprinklers
HOA Fees
- $92 Monthly HOA Fees
Parking
- 3 Car Attached Garage
- Parking Accessed On Kitchen Level
- Side Facing Garage
- Garage Door Opener
- Driveway
Home Design
- Traditional Architecture
- Slab Foundation
- Composition Roof
- Four Sided Brick Exterior Elevation
Interior Spaces
- 2-Story Property
- Wet Bar
- Rear Stairs
- Crown Molding
- Tray Ceiling
- Vaulted Ceiling
- Skylights
- Double Pane Windows
- Plantation Shutters
- Two Story Entrance Foyer
- Family Room with Fireplace
- 2 Fireplaces
- Living Room
- Dining Room Seats More Than Twelve
- Formal Dining Room
- Media Room
- Workshop
- Neighborhood Views
- Fire and Smoke Detector
Kitchen
- Breakfast Room
- Open to Family Room
- Eat-In Kitchen
- Breakfast Bar
- Double Oven
- Gas Cooktop
- Range Hood
- Microwave
- Bosch Dishwasher
- Dishwasher
- Kitchen Island
- Stone Countertops
- White Kitchen Cabinets
- Disposal
Flooring
- Wood
- Carpet
- Ceramic Tile
Bedrooms and Bathrooms
- Oversized primary bedroom
- Walk-In Closet
- Dual Vanity Sinks in Primary Bathroom
- Shower Only
Laundry
- Laundry Room
- Laundry on upper level
Finished Basement
- Walk-Out Basement
- Basement Fills Entire Space Under The House
- Interior Basement Entry
- Finished Basement Bathroom
- Natural lighting in basement
Outdoor Features
- Deck
- Covered Patio or Porch
- Outdoor Fireplace
- Outdoor Storage
- Rain Gutters
Location
- Property is near schools
- Property is near shops
Schools
- Hillside Elementary School
- Haynes Bridge Middle School
- Centennial High School
Utilities
- Forced Air Heating and Cooling System
- Heating System Uses Natural Gas
- Underground Utilities
- 220 Volts
- 110 Volts
- Cable TV Available
Listing and Financial Details
- Assessor Parcel Number 12 304108400665
Community Details
Overview
- $1,305 Initiation Fee
- Chartwell Subdivision
- Community Lake
Amenities
- Clubhouse
Recreation
- Tennis Courts
- Pickleball Courts
- Community Playground
- Community Pool
- Trails
Map
Home Values in the Area
Average Home Value in this Area
Tax History
| Year | Tax Paid | Tax Assessment Tax Assessment Total Assessment is a certain percentage of the fair market value that is determined by local assessors to be the total taxable value of land and additions on the property. | Land | Improvement |
|---|---|---|---|---|
| 2025 | $6,549 | $363,400 | $96,720 | $266,680 |
| 2023 | $9,376 | $332,160 | $140,080 | $192,080 |
| 2022 | $6,284 | $297,920 | $72,920 | $225,000 |
| 2021 | $6,231 | $255,640 | $55,640 | $200,000 |
| 2020 | $6,283 | $250,080 | $60,960 | $189,120 |
| 2019 | $739 | $221,640 | $52,440 | $169,200 |
| 2018 | $6,553 | $216,480 | $51,240 | $165,240 |
| 2017 | $6,079 | $190,760 | $39,480 | $151,280 |
| 2016 | $5,983 | $190,760 | $39,480 | $151,280 |
| 2015 | $6,049 | $190,760 | $39,480 | $151,280 |
| 2014 | $5,895 | $180,200 | $29,520 | $150,680 |
Property History
| Date | Event | Price | List to Sale | Price per Sq Ft |
|---|---|---|---|---|
| 11/04/2025 11/04/25 | For Sale | $1,275,000 | -- | $235 / Sq Ft |
Purchase History
| Date | Type | Sale Price | Title Company |
|---|---|---|---|
| Deed | $329,000 | -- |
Mortgage History
| Date | Status | Loan Amount | Loan Type |
|---|---|---|---|
| Closed | $0 | No Value Available |
Source: First Multiple Listing Service (FMLS)
MLS Number: 7676145
APN: 12-3041-0840-066-5
- 140 Old Sandhurst Landing
- 710 Leeds Garden Terrace
- 280 Vidaulan Ct
- 585 Saint Regis Ln
- 2642 Long Pointe
- 2765 Chandon Place
- 1020 Summer Oaks Close Unit 4
- 3040 Roxburgh Dr
- 10085 Old Woodland Entry
- 3077 Haynes Trail
- 160 Arden Place
- 3235 Arborwoods Dr
- 130 Forrest View Terrace
- 385 Birch Rill Dr
- 835 Kings Arms Way
- 540 Woodline Ct
- 2604 Long Pointe
- 2660 Coachmans Cir
- 802 Jamont Blvd
- 215 Kirkton Knolls Unit basement apt
- 3426 Jamont Blvd
- 9230 Nesbit Ferry Rd
- 315 Old Preston Ct Unit Basement
- 10424 Park Walk Point Unit 5
- 3550 River Trace Dr Unit BASEMENT
- 180 Birch Rill Dr
- 445 Water Shadow Ln
- 100 Saratoga Dr
- 315 Landing Entry
- 115 White River Ct
- 9155 Nesbit Ferry Rd Unit 127
- 410 Rill Crest Ct
- 1097 Township Square
- 345 Outwood Mill Ct
- 2600 Holcomb Bridge Rd Unit 1B
