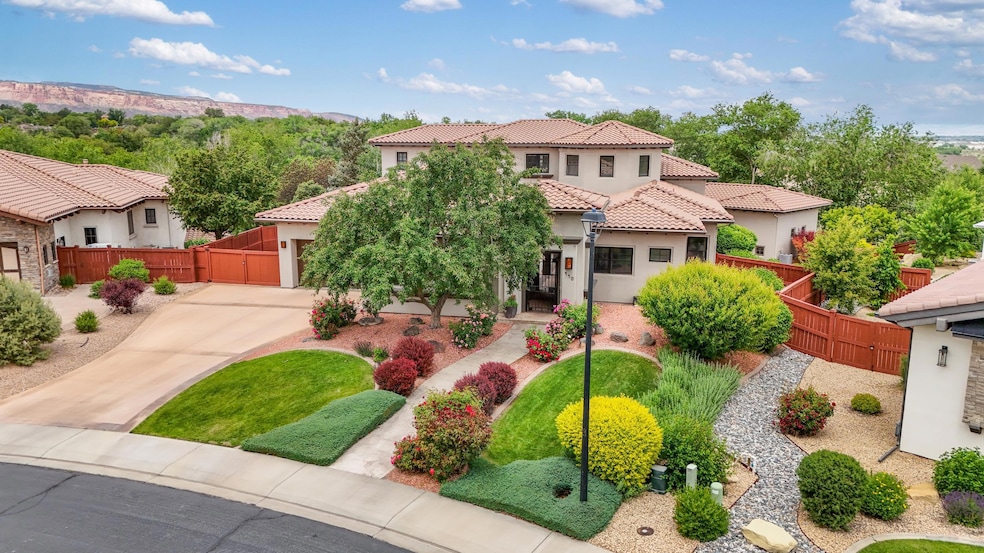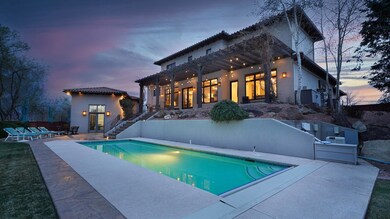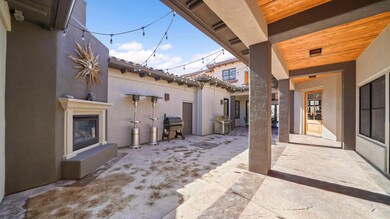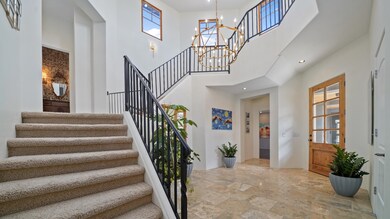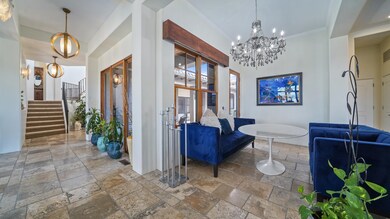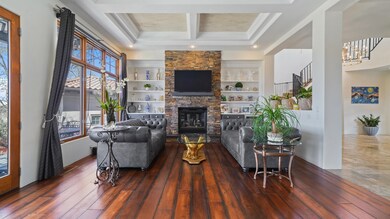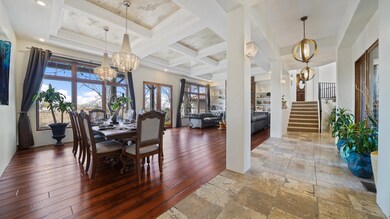
440 High Pointe Cir Grand Junction, CO 81507
Redlands NeighborhoodHighlights
- In Ground Pool
- Bluff on Lot
- Wood Flooring
- Scenic Elementary School Rated 9+
- Living Room with Fireplace
- Main Floor Primary Bedroom
About This Home
As of February 2025Welcome to 440 High Pointe Circle! As you step inside this Mediterranean-style masterpiece, you'll be greeted by a private courtyard that sets the tone for luxury living. This stunning residence offers an expansive living area of 5464 square feet, providing ample space for relaxation and entertainment. With 5 bedrooms and 5 bathrooms, there's plenty of room for everyone to enjoy. The main level features a primary suite with a 5-piece bathroom, and a spacious walk-in closet that connects to a hidden room. The kitchen has a large center island, premium appliances and has that open concept feel . Upstairs you will find a family room, three addiontial guest suites and plenty of room to stretch out. The property boasts a beautiful in-ground salt water pool, perfect for cooling off on hot summer days. Additionally, there's a versatile casita that can be used for multiple purposes, such as gym, home office, or entertainment space. It has a 3/4 bathroom. Enjoy breathtaking views from various vantage points within the property, adding to the overall allure of this magnificent home. Conveniently located near golf courses, shopping centers, and a variety of dining options, this home offers easy access to all your everyday needs. For outdoor enthusiasts, there are plenty of opportunities for recreation, including nearby river walks and outdoor activities. Seller is now offering a $5,000 flooring allowance OR interest rate buy down!
Last Agent to Sell the Property
JENNIFER VAN GUNDY TEAM
THE VAN GUNDY GROUP, INC Listed on: 04/01/2024
Home Details
Home Type
- Single Family
Est. Annual Taxes
- $7,592
Year Built
- Built in 2001
Lot Details
- 0.51 Acre Lot
- Privacy Fence
- Bluff on Lot
- Landscaped
- Irregular Lot
- Sprinkler System
- Property is zoned RSF
HOA Fees
- $192 Monthly HOA Fees
Home Design
- Wood Frame Construction
- Tile Roof
- Concrete Roof
- Stucco Exterior
Interior Spaces
- 2-Story Property
- Ceiling Fan
- Gas Log Fireplace
- Window Treatments
- Family Room
- Living Room with Fireplace
- Dining Room
- Den
- Bonus Room
Kitchen
- Eat-In Kitchen
- Gas Oven or Range
- Microwave
- Freezer
- Dishwasher
- Granite Countertops
- Trash Compactor
- Disposal
Flooring
- Wood
- Concrete
- Tile
Bedrooms and Bathrooms
- 5 Bedrooms
- Primary Bedroom on Main
- Walk-In Closet
- 5 Bathrooms
- Hydromassage or Jetted Bathtub
- Walk-in Shower
Laundry
- Laundry Room
- Laundry on main level
- Washer and Dryer Hookup
Basement
- Partial Basement
- Crawl Space
Parking
- 3 Car Attached Garage
- Garage Door Opener
Outdoor Features
- In Ground Pool
- Covered patio or porch
- Outdoor Fireplace
- Pergola
Schools
- Scenic Elementary School
- Redlands Middle School
- Grand Junction High School
Utilities
- Refrigerated Cooling System
- Forced Air Heating System
- Irrigation Water Rights
- Septic Design Installed
Listing and Financial Details
- Assessor Parcel Number 2945-164-30-016
Community Details
Overview
- High Pointe Est Subdivision
Recreation
- Park
Ownership History
Purchase Details
Home Financials for this Owner
Home Financials are based on the most recent Mortgage that was taken out on this home.Purchase Details
Home Financials for this Owner
Home Financials are based on the most recent Mortgage that was taken out on this home.Purchase Details
Purchase Details
Home Financials for this Owner
Home Financials are based on the most recent Mortgage that was taken out on this home.Purchase Details
Home Financials for this Owner
Home Financials are based on the most recent Mortgage that was taken out on this home.Purchase Details
Home Financials for this Owner
Home Financials are based on the most recent Mortgage that was taken out on this home.Similar Homes in Grand Junction, CO
Home Values in the Area
Average Home Value in this Area
Purchase History
| Date | Type | Sale Price | Title Company |
|---|---|---|---|
| Special Warranty Deed | -- | None Listed On Document | |
| Warranty Deed | $1,340,000 | Fntc (Fidelity National Title) | |
| Quit Claim Deed | -- | None Listed On Document | |
| Warranty Deed | $1,050,000 | Fidelity National Title | |
| Warranty Deed | $1,125,000 | Fahtco | |
| Warranty Deed | $733,800 | -- |
Mortgage History
| Date | Status | Loan Amount | Loan Type |
|---|---|---|---|
| Open | $1,236,500 | Seller Take Back | |
| Previous Owner | $548,250 | New Conventional | |
| Previous Owner | $122,000 | Credit Line Revolving | |
| Previous Owner | $812,000 | New Conventional | |
| Previous Owner | $194,950 | Unknown | |
| Previous Owner | $731,250 | Purchase Money Mortgage | |
| Previous Owner | $100,000 | Credit Line Revolving | |
| Previous Owner | $649,500 | Unknown | |
| Previous Owner | $588,000 | Unknown | |
| Previous Owner | $586,400 | No Value Available | |
| Previous Owner | $490,000 | Construction |
Property History
| Date | Event | Price | Change | Sq Ft Price |
|---|---|---|---|---|
| 02/03/2025 02/03/25 | Sold | $1,340,000 | -0.7% | $255 / Sq Ft |
| 01/01/2025 01/01/25 | Pending | -- | -- | -- |
| 01/01/2025 01/01/25 | For Sale | $1,350,000 | +0.7% | $257 / Sq Ft |
| 10/01/2024 10/01/24 | Off Market | $1,340,000 | -- | -- |
| 06/24/2024 06/24/24 | Price Changed | $1,350,000 | -3.5% | $257 / Sq Ft |
| 05/06/2024 05/06/24 | Price Changed | $1,399,000 | -1.8% | $266 / Sq Ft |
| 04/01/2024 04/01/24 | For Sale | $1,425,000 | +35.7% | $271 / Sq Ft |
| 02/26/2021 02/26/21 | Sold | $1,050,000 | -8.7% | $217 / Sq Ft |
| 01/24/2021 01/24/21 | Pending | -- | -- | -- |
| 08/27/2020 08/27/20 | Price Changed | $1,150,000 | -8.0% | $238 / Sq Ft |
| 03/31/2020 03/31/20 | For Sale | $1,250,000 | -- | $259 / Sq Ft |
Tax History Compared to Growth
Tax History
| Year | Tax Paid | Tax Assessment Tax Assessment Total Assessment is a certain percentage of the fair market value that is determined by local assessors to be the total taxable value of land and additions on the property. | Land | Improvement |
|---|---|---|---|---|
| 2024 | $7,592 | $110,020 | $10,110 | $99,910 |
| 2023 | $7,592 | $110,020 | $10,110 | $99,910 |
| 2022 | $5,506 | $78,520 | $7,920 | $70,600 |
| 2021 | $5,533 | $80,780 | $8,150 | $72,630 |
| 2020 | $4,953 | $74,090 | $7,150 | $66,940 |
| 2019 | $4,684 | $74,090 | $7,150 | $66,940 |
| 2018 | $4,105 | $59,160 | $7,200 | $51,960 |
| 2017 | $4,097 | $59,160 | $7,200 | $51,960 |
| 2016 | $3,577 | $58,100 | $7,960 | $50,140 |
| 2015 | $3,630 | $58,100 | $7,960 | $50,140 |
| 2014 | $3,188 | $51,360 | $7,960 | $43,400 |
Agents Affiliated with this Home
-
J
Seller's Agent in 2025
JENNIFER VAN GUNDY TEAM
THE VAN GUNDY GROUP, INC
-
A
Buyer's Agent in 2025
Angela Askew
FATHOM REALTY COLORADO, LLC
(405) 443-7035
3 in this area
6 Total Sales
-
K
Seller's Agent in 2021
Kelley Burford
KELLEY BURFORD
-

Buyer's Agent in 2021
Judy Smith
GRAND JUNCTION AREA REALTOR ASSOC
(970) 216-6493
Map
Source: Grand Junction Area REALTOR® Association
MLS Number: 20241271
APN: 2945-164-30-016
- 432 High Pointe Cir
- 407 Dressell Dr
- 2472 Broadway
- 342 McFry Rd
- 105 Country Club Park Rd
- 171 Lake Rd
- 2433 Hidden Valley Dr
- 431 Pleasant Ridge Ln
- 2427 Hidden Valley Dr
- 2506 S Broadway
- 2412 1/2 Hidden Valley Dr Unit 2
- 393 Mesa Vista Rd
- 441 Manzana Dr
- 130 Power Rd
- 361 Hidden Ct
- 444 E Scenic Dr
- 2398 Ridge Circle Dr Unit C
- 2398 Ridge Circle Dr Unit B
- 2398 Ridge Circle Dr Unit A
- 369 Hidden Ct
