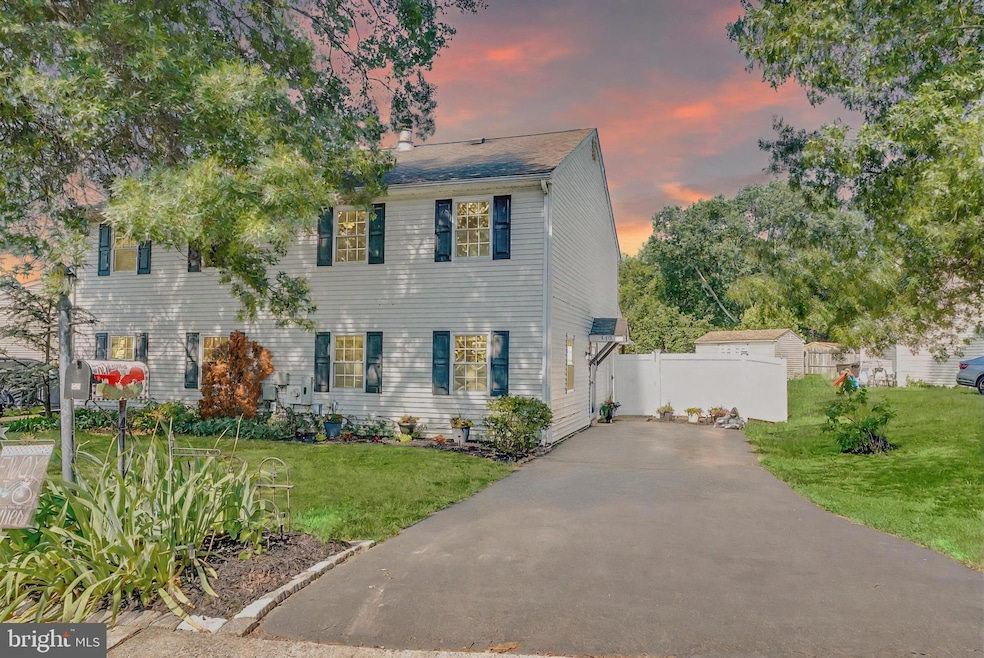
440 Indian Crest Dr Harleysville, PA 19438
Lower Salford Township NeighborhoodHighlights
- Colonial Architecture
- 1 Fireplace
- Central Air
- Vernfield Elementary School Rated A-
- No HOA
- Back Up Electric Heat Pump System
About This Home
As of August 2025Welcome to 440 Indian Crest Dr, a move-in ready home with room to personalize in the heart of Harleysville. This well-maintained property features a brand-new HVAC system with a 10-year warranty, offering comfort and peace of mind. The fully fenced backyard is ideal for pets, play, or entertaining, and with no HOA, you have the freedom to make the space your own.
Located in a prime location, you're just minutes from downtown and steps from the park, pool, baseball fields, and a scenic pond perfect for fishing and relaxing outdoors. Each year, enjoy the excitement of Harleysville Days, complete with fireworks you can watch right from your backyard—perfect for hosting and celebrating without leaving home.
With energy-efficient upgrades, top-rated schools, and a vibrant community lifestyle, this home is a smart choice with incredible potential.
Showings begin Saturday at the Open House. Stop by and see why 440 Indian Crest Dr is the perfect place to call home!
Last Agent to Sell the Property
BHHS Fox & Roach-Blue Bell License #RS284245 Listed on: 06/26/2025

Townhouse Details
Home Type
- Townhome
Est. Annual Taxes
- $4,154
Year Built
- Built in 1980
Lot Details
- 5,093 Sq Ft Lot
- Lot Dimensions are 65.00 x 0.00
Parking
- Driveway
Home Design
- Semi-Detached or Twin Home
- Colonial Architecture
- Slab Foundation
- Vinyl Siding
Interior Spaces
- 1,420 Sq Ft Home
- Property has 2 Levels
- 1 Fireplace
Bedrooms and Bathrooms
- 3 Bedrooms
Schools
- Indian Crest Middle School
- Souderton Area Senior High School
Utilities
- Central Air
- Back Up Electric Heat Pump System
- Electric Water Heater
Community Details
- No Home Owners Association
Listing and Financial Details
- Tax Lot 105
- Assessor Parcel Number 50-00-01267-888
Ownership History
Purchase Details
Purchase Details
Similar Homes in Harleysville, PA
Home Values in the Area
Average Home Value in this Area
Purchase History
| Date | Type | Sale Price | Title Company |
|---|---|---|---|
| Deed | $132,500 | -- | |
| Deed | $106,000 | -- |
Mortgage History
| Date | Status | Loan Amount | Loan Type |
|---|---|---|---|
| Open | $178,170 | FHA | |
| Closed | $160,000 | New Conventional | |
| Closed | $30,000 | Credit Line Revolving |
Property History
| Date | Event | Price | Change | Sq Ft Price |
|---|---|---|---|---|
| 08/11/2025 08/11/25 | Sold | $332,000 | +0.6% | $234 / Sq Ft |
| 07/01/2025 07/01/25 | Pending | -- | -- | -- |
| 06/26/2025 06/26/25 | For Sale | $330,000 | -- | $232 / Sq Ft |
Tax History Compared to Growth
Tax History
| Year | Tax Paid | Tax Assessment Tax Assessment Total Assessment is a certain percentage of the fair market value that is determined by local assessors to be the total taxable value of land and additions on the property. | Land | Improvement |
|---|---|---|---|---|
| 2025 | $3,897 | $95,370 | $35,450 | $59,920 |
| 2024 | $3,897 | $95,370 | $35,450 | $59,920 |
| 2023 | $3,695 | $95,370 | $35,450 | $59,920 |
| 2022 | $3,585 | $95,370 | $35,450 | $59,920 |
| 2021 | $3,532 | $95,370 | $35,450 | $59,920 |
| 2020 | $3,489 | $95,370 | $35,450 | $59,920 |
| 2019 | $3,448 | $95,370 | $35,450 | $59,920 |
| 2018 | $3,448 | $95,370 | $35,450 | $59,920 |
| 2017 | $3,368 | $95,370 | $35,450 | $59,920 |
| 2016 | $3,331 | $95,370 | $35,450 | $59,920 |
| 2015 | $3,318 | $95,370 | $35,450 | $59,920 |
| 2014 | $3,272 | $95,370 | $35,450 | $59,920 |
Agents Affiliated with this Home
-
Bob Kelley

Seller's Agent in 2025
Bob Kelley
BHHS Fox & Roach
(215) 353-2777
3 in this area
651 Total Sales
-
Laura Prior

Seller Co-Listing Agent in 2025
Laura Prior
BHHS Fox & Roach
(267) 664-5904
1 in this area
41 Total Sales
-
Val Shulzhenko

Buyer's Agent in 2025
Val Shulzhenko
Compass RE
(814) 232-2478
1 in this area
14 Total Sales
Map
Source: Bright MLS
MLS Number: PAMC2145842
APN: 50-00-01267-888
- 447 Indian Crest Dr
- 441 Gruber Rd
- 146 Kulp Rd
- 875 Laurel Ln
- 117 Ellen Way
- 128 Ruth Rd
- 454 School Ln
- Abington - JW Plan at The Fields at Jacobs Way
- Pennington II - JW Plan at The Fields at Jacobs Way
- Pennington I - JW Plan at The Fields at Jacobs Way
- Burlington - JW Plan at The Fields at Jacobs Way
- Covington - JW Plan at The Fields at Jacobs Way
- 154 Ruth Rd
- 264 Wilton Ct
- 531-537-545 Main St
- 305 Manor Rd
- 339 Maple Ave
- 343 Hamilton Dr
- 382 Oak Dr
- 457 Penn Oak Ct






