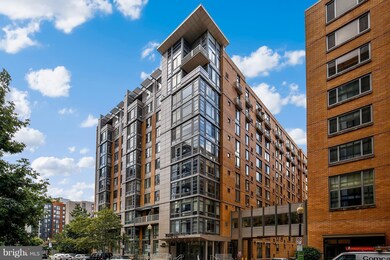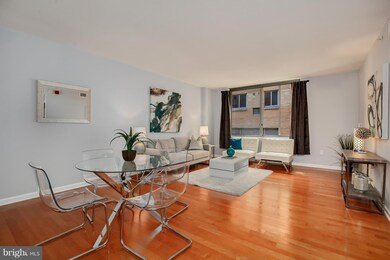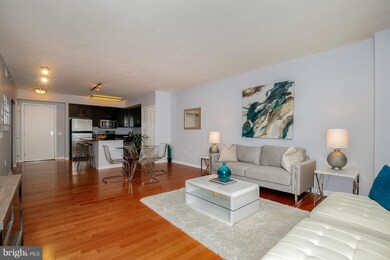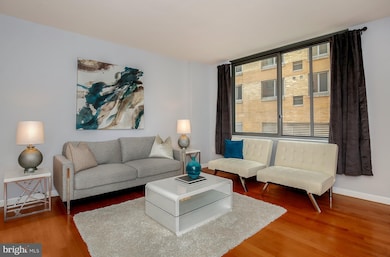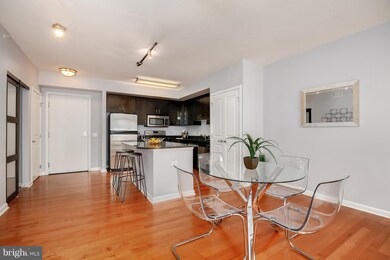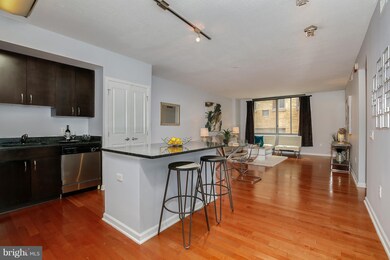
L at City Vista 440 L St NW Unit 308 Washington, DC 20001
Mount Vernon Square NeighborhoodEstimated Value: $481,000 - $506,000
Highlights
- Concierge
- Open Floorplan
- Wood Flooring
- Fitness Center
- Contemporary Architecture
- 4-minute walk to Milian Park
About This Home
As of October 2018Luxurious living in the heart of Mt Vernon Triangle! Spacious 1 BD/1 BA + large Den w/ sliding barn doors & closet making it a great 2nd BDRM space. Gourmet kitch boasts granite, bfast bar & SS appl. Master suite w/ walk-in closet. Garage Parking! Enjoy the quieter side of City Vista w/ 2 rooftop decks & green space parks + pool! Safeway & endless dining at your doorstep. 2 Blks to Mt Vernon metro
Last Listed By
Chelsea Traylor
Redfin Corp Listed on: 08/10/2018

Property Details
Home Type
- Condominium
Est. Annual Taxes
- $3,609
Year Built
- Built in 2007
Lot Details
- Property is in very good condition
HOA Fees
- $614 Monthly HOA Fees
Home Design
- Contemporary Architecture
- Brick Exterior Construction
Interior Spaces
- 868 Sq Ft Home
- Property has 1 Level
- Open Floorplan
- Combination Kitchen and Living
- Wood Flooring
Kitchen
- Gas Oven or Range
- Stove
- Microwave
- Ice Maker
- Dishwasher
- Upgraded Countertops
- Disposal
Bedrooms and Bathrooms
- 1 Main Level Bedroom
- 1 Full Bathroom
Laundry
- Dryer
- Washer
Parking
- Subterranean Parking
- Parking Space Number Location: G2 40
Utilities
- Forced Air Heating and Cooling System
- Vented Exhaust Fan
- Electric Water Heater
Listing and Financial Details
- Tax Lot 2031
- Assessor Parcel Number 0515//2031
Community Details
Overview
- Moving Fees Required
- Association fees include sewer, water, management, trash, custodial services maintenance, exterior building maintenance, insurance, recreation facility, reserve funds, snow removal, lawn maintenance, common area maintenance, gas
- Mid-Rise Condominium
- Old City #2 Community
- Old City #2 Subdivision
- The community has rules related to moving in times, parking rules, renting
Amenities
- Concierge
- Common Area
- Community Center
- Meeting Room
- Party Room
- Recreation Room
- Elevator
- Community Storage Space
Recreation
- Fitness Center
Pet Policy
- Pets Allowed
- Pet Size Limit
Security
- Security Service
Ownership History
Purchase Details
Home Financials for this Owner
Home Financials are based on the most recent Mortgage that was taken out on this home.Purchase Details
Similar Homes in Washington, DC
Home Values in the Area
Average Home Value in this Area
Purchase History
| Date | Buyer | Sale Price | Title Company |
|---|---|---|---|
| Cote Gregory | $500,000 | Kvs Title Llc | |
| Williams Tracey | $389,900 | -- |
Mortgage History
| Date | Status | Borrower | Loan Amount |
|---|---|---|---|
| Open | Cote Gregory | $198,500 | |
| Closed | Cote Gregory | $200,000 |
Property History
| Date | Event | Price | Change | Sq Ft Price |
|---|---|---|---|---|
| 10/05/2018 10/05/18 | Sold | $500,000 | -1.0% | $576 / Sq Ft |
| 09/07/2018 09/07/18 | Pending | -- | -- | -- |
| 09/07/2018 09/07/18 | For Sale | $505,000 | 0.0% | $582 / Sq Ft |
| 09/05/2018 09/05/18 | Price Changed | $505,000 | -2.7% | $582 / Sq Ft |
| 08/10/2018 08/10/18 | For Sale | $519,000 | -- | $598 / Sq Ft |
Tax History Compared to Growth
Tax History
| Year | Tax Paid | Tax Assessment Tax Assessment Total Assessment is a certain percentage of the fair market value that is determined by local assessors to be the total taxable value of land and additions on the property. | Land | Improvement |
|---|---|---|---|---|
| 2024 | $3,889 | $472,690 | $141,810 | $330,880 |
| 2023 | $3,905 | $474,060 | $142,220 | $331,840 |
| 2022 | $4,094 | $495,380 | $148,610 | $346,770 |
| 2021 | $3,825 | $463,350 | $139,000 | $324,350 |
| 2020 | $3,298 | $463,740 | $139,120 | $324,620 |
| 2019 | $3,191 | $450,290 | $135,090 | $315,200 |
| 2018 | $3,654 | $429,880 | $0 | $0 |
| 2017 | $3,609 | $424,620 | $0 | $0 |
| 2016 | $3,486 | $410,060 | $0 | $0 |
| 2015 | $3,329 | $391,600 | $0 | $0 |
| 2014 | $3,039 | $357,510 | $0 | $0 |
Agents Affiliated with this Home
-

Seller's Agent in 2018
Chelsea Traylor
Redfin Corp
(703) 989-4903
-
Andy Peers

Buyer's Agent in 2018
Andy Peers
Compass
(301) 370-4499
184 Total Sales
About L at City Vista
Map
Source: Bright MLS
MLS Number: 1002200898
APN: 0515-2031
- 440 L St NW Unit 1104
- 440 L St NW Unit 709
- 440 L St NW Unit 513
- 440 L St NW Unit 311
- 440 L St NW Unit 408
- 460 New York Ave NW Unit 507
- 460 New York Ave NW Unit 206
- 460 New York Ave NW Unit 401
- 460 New York Ave NW Unit 407
- 475 K St NW Unit 1102
- 475 K St NW Unit 817
- 475 K St NW Unit 902
- 475 K St NW Unit 516
- 475 K St NW Unit 906
- 475 K St NW Unit 1105
- 475 New York Ave NW Unit 7
- 437 New York Ave NW Unit 506
- 442 M St NW Unit 3
- 444 M St NW Unit 1
- 950 3rd St NW Unit 301
- 440 L St NW Unit 808
- 440 L St NW Unit 308
- 440 L St NW Unit 802
- 440 L St NW Unit 207
- 440 L St NW Unit 911
- 440 L St NW Unit 102
- 440 L St NW Unit 613
- 440 L St NW Unit 1109
- 440 L St NW Unit 902
- 440 L St NW Unit 804
- 440 L St NW Unit 712
- 440 L St NW Unit 403
- 440 L St NW Unit 103
- 440 L St NW
- 440 L St NW
- 440 L St NW Unit 1112
- 440 L St NW Unit 1111
- 440 L St NW
- 440 L St NW
- 440 L St NW

