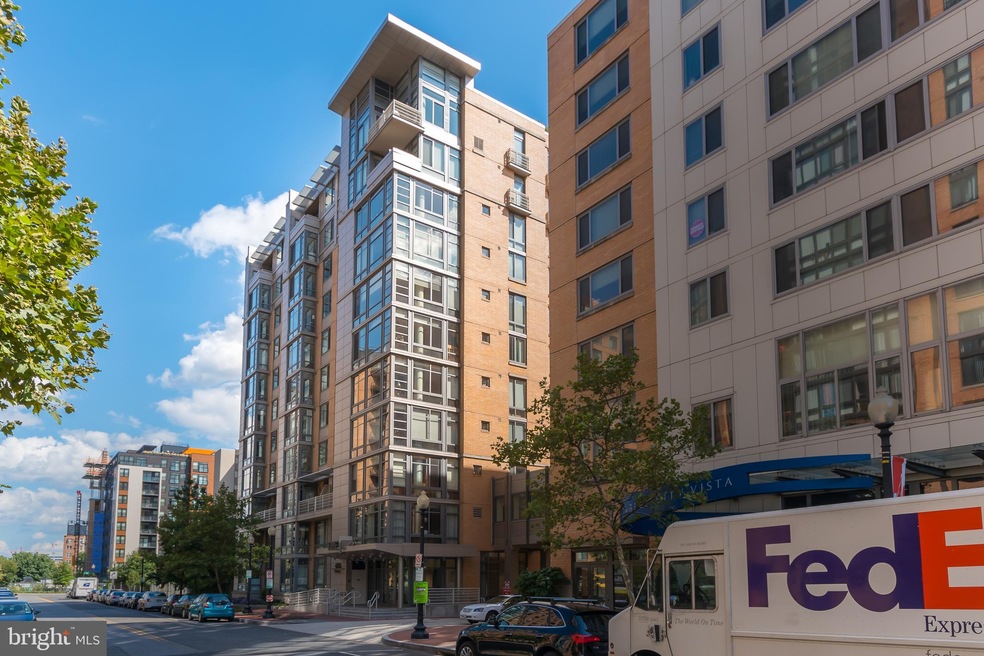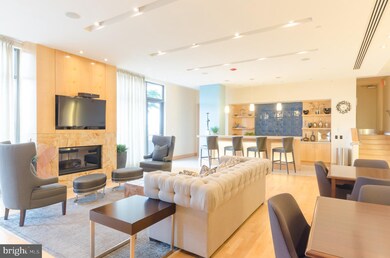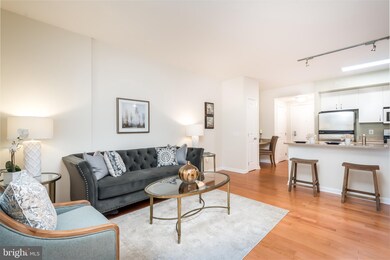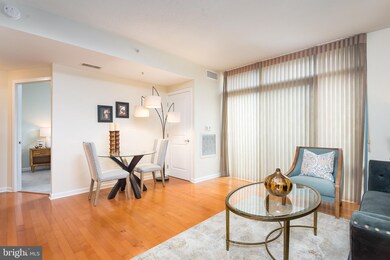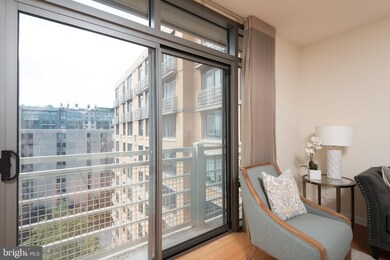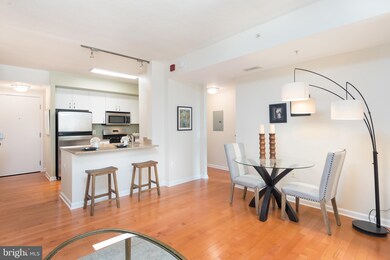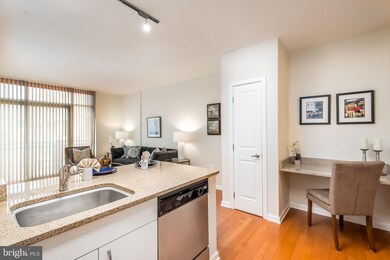
L at City Vista 440 L St NW Unit 902 Washington, DC 20001
Mount Vernon Square NeighborhoodEstimated Value: $410,409 - $476,000
Highlights
- Concierge
- Open Floorplan
- Community Pool
- Gourmet Kitchen
- Wood Flooring
- 4-minute walk to Milian Park
About This Home
As of March 2021PRICE IMPROVEMENT & $5k credit towards new appliances! Open Sat & Sun 1-3pm. Live, work and play at this pet friendly high rise, The L at CityVista. Quiet, 9th floor south-facing unit end unit (only shared wall is in the LR) is ideally located at the end of the hall, and next to the staircase. Oversized windows & floor-to-ceiling sliding glass doors with Juliet balcony provide morning and afternoon light. Well appointed Kitchen with SS appliances (gas stove), resurfaced cabinets, pantry closet and granite peninsula with seating for 2+. Adjacent to the Kitchen is the perfect WFH built-in desk/command center, with matching granite countertop. Dedicated Laundry closet, in the hallway, not in your living spaces. Perfectly positioned, hall bath gives you the feeling of an en-suite. Copious storage including a front hall closet, pantry closet, linen closet & walk-in BR closet with Elfa Closet System. Separately deeded Garage parking spot and first floor/indoor (temperature-controlled) storage unit included. The perfect package. Recharge and relax on your own quiet rooftop oasis, or charge up at the sister building K CityVista. Indulge in the amenity-rich possibilities CityVista has to offer. Host your next party/event , at their Clubroom with catering Kitchen. Roof pool (heated), hot tub, and grill station. Perched up high above 12 stories the roof deck has 360*degree views of the Capitol city skyline. Enjoy your Passeggiata at The Vista Green, a pet friendly private one-acre park with a water feature, bamboo, gorgeous planters, and lounge seating. In-complex 24-hour Safeway (direct from Garage). Zone 6 parking includes The Hill and H St. NE. Vida Fitness offers reduced rates for residents. Front desk Concierge 7 days a week, Friday & Sat til’ 2 am. Perfect for first time Buyer (DC credit) or investor. Currently 37% of units are Rentals, no cap on pricing. Condo fee has not increased more than $100 total over the past 10 years! Designed and built by the pioneering , inspirational Pam Bundy/Bundy Development, whose other projects include Castle Condo (Logan Circle), Chinatown Condominiums, CityCenter DC, and The Conrad Hotel. This building set the standard for Mount Vernon Triangle.
Property Details
Home Type
- Condominium
Est. Annual Taxes
- $2,848
Year Built
- Built in 2007
Lot Details
- Extensive Hardscape
- Property is in excellent condition
HOA Fees
- $478 Monthly HOA Fees
Parking
- Side Facing Garage
- Garage Door Opener
- Off-Street Parking
Home Design
- Brick Exterior Construction
Interior Spaces
- 655 Sq Ft Home
- Property has 1 Level
- Open Floorplan
- Window Treatments
- Combination Dining and Living Room
Kitchen
- Gourmet Kitchen
- Breakfast Area or Nook
- Gas Oven or Range
- Built-In Microwave
- Ice Maker
- Dishwasher
- Stainless Steel Appliances
- Disposal
Flooring
- Wood
- Carpet
Bedrooms and Bathrooms
- 1 Main Level Bedroom
- Walk-In Closet
- 1 Full Bathroom
Laundry
- Laundry in unit
- Stacked Electric Washer and Dryer
Accessible Home Design
- Accessible Elevator Installed
- Ramp on the main level
Outdoor Features
- Patio
- Exterior Lighting
- Outdoor Storage
- Outdoor Grill
Utilities
- Forced Air Heating and Cooling System
- Natural Gas Water Heater
Listing and Financial Details
- Tax Lot 2109
- Assessor Parcel Number 0515//2109
Community Details
Overview
- Association fees include common area maintenance, custodial services maintenance, exterior building maintenance, gas, management, pool(s), reserve funds, sewer, snow removal, trash, water
- $39 Other Monthly Fees
- High-Rise Condominium
- L At City Vista Condos
- L At City Vista Community
- Mount Vernon Subdivision
- Property Manager
Amenities
- Concierge
- Common Area
- Meeting Room
- Party Room
- Community Library
- Community Storage Space
- Elevator
Recreation
Pet Policy
- Pets Allowed
- Pet Size Limit
Security
- Security Service
Ownership History
Purchase Details
Home Financials for this Owner
Home Financials are based on the most recent Mortgage that was taken out on this home.Purchase Details
Home Financials for this Owner
Home Financials are based on the most recent Mortgage that was taken out on this home.Similar Homes in Washington, DC
Home Values in the Area
Average Home Value in this Area
Purchase History
| Date | Buyer | Sale Price | Title Company |
|---|---|---|---|
| Chiang Judith | $460,000 | Federal Title & Escrow Co | |
| Loewenberg Jonathan | $305,900 | -- |
Mortgage History
| Date | Status | Borrower | Loan Amount |
|---|---|---|---|
| Open | Chiang Judith | $320,000 | |
| Previous Owner | Loewenberg Jonathan | $333,600 |
Property History
| Date | Event | Price | Change | Sq Ft Price |
|---|---|---|---|---|
| 03/26/2021 03/26/21 | Sold | $460,000 | -1.9% | $702 / Sq Ft |
| 02/18/2021 02/18/21 | Pending | -- | -- | -- |
| 02/09/2021 02/09/21 | Price Changed | $469,000 | -2.1% | $716 / Sq Ft |
| 01/04/2021 01/04/21 | For Sale | $479,000 | +4.1% | $731 / Sq Ft |
| 12/31/2020 12/31/20 | Off Market | $460,000 | -- | -- |
| 12/01/2020 12/01/20 | For Sale | $479,000 | +4.1% | $731 / Sq Ft |
| 11/30/2020 11/30/20 | Off Market | $460,000 | -- | -- |
| 10/29/2020 10/29/20 | For Sale | $479,000 | +4.1% | $731 / Sq Ft |
| 10/28/2020 10/28/20 | Off Market | $460,000 | -- | -- |
| 10/22/2020 10/22/20 | Price Changed | $479,000 | 0.0% | $731 / Sq Ft |
| 10/22/2020 10/22/20 | For Sale | $479,000 | +4.1% | $731 / Sq Ft |
| 10/05/2020 10/05/20 | Off Market | $460,000 | -- | -- |
| 09/29/2020 09/29/20 | For Sale | $498,000 | +8.3% | $760 / Sq Ft |
| 09/28/2020 09/28/20 | Off Market | $460,000 | -- | -- |
| 09/01/2020 09/01/20 | Price Changed | $498,000 | 0.0% | $760 / Sq Ft |
| 09/01/2020 09/01/20 | For Sale | $498,000 | +8.3% | $760 / Sq Ft |
| 08/31/2020 08/31/20 | Off Market | $460,000 | -- | -- |
| 08/09/2020 08/09/20 | For Sale | $510,000 | 0.0% | $779 / Sq Ft |
| 10/06/2019 10/06/19 | Rented | $2,375 | +8.0% | -- |
| 10/01/2019 10/01/19 | Price Changed | $2,200 | -6.4% | $3 / Sq Ft |
| 09/19/2019 09/19/19 | Price Changed | $2,350 | -1.9% | $4 / Sq Ft |
| 09/10/2019 09/10/19 | Price Changed | $2,395 | -4.0% | $4 / Sq Ft |
| 08/29/2019 08/29/19 | For Rent | $2,495 | -- | -- |
Tax History Compared to Growth
Tax History
| Year | Tax Paid | Tax Assessment Tax Assessment Total Assessment is a certain percentage of the fair market value that is determined by local assessors to be the total taxable value of land and additions on the property. | Land | Improvement |
|---|---|---|---|---|
| 2024 | $2,717 | $421,870 | $126,560 | $295,310 |
| 2023 | $2,769 | $424,410 | $127,320 | $297,090 |
| 2022 | $2,971 | $442,040 | $132,610 | $309,430 |
| 2021 | $2,733 | $411,210 | $123,360 | $287,850 |
| 2020 | $2,848 | $410,760 | $123,230 | $287,530 |
| 2019 | $2,771 | $400,840 | $120,250 | $280,590 |
| 2018 | $2,629 | $382,640 | $0 | $0 |
| 2017 | $2,559 | $373,520 | $0 | $0 |
| 2016 | $2,443 | $361,580 | $0 | $0 |
| 2015 | $2,223 | $344,910 | $0 | $0 |
| 2014 | $2,030 | $314,980 | $0 | $0 |
Agents Affiliated with this Home
-
Charles (Chuck) Burger

Seller's Agent in 2021
Charles (Chuck) Burger
Coldwell Banker (NRT-Southeast-MidAtlantic)
(202) 258-5316
1 in this area
52 Total Sales
-

Seller Co-Listing Agent in 2021
Eileen Navarro
Coldwell Banker (NRT-Southeast-MidAtlantic)
-
Camilo Bermudez

Buyer's Agent in 2021
Camilo Bermudez
Compass
(703) 371-4788
5 in this area
120 Total Sales
-
Todd Bissey

Seller's Agent in 2019
Todd Bissey
Compass
(202) 841-7653
67 Total Sales
-
Stan Bissey

Seller Co-Listing Agent in 2019
Stan Bissey
Compass
(202) 544-3900
49 Total Sales
About L at City Vista
Map
Source: Bright MLS
MLS Number: DCDC480290
APN: 0515-2109
- 440 L St NW Unit 1104
- 440 L St NW Unit 709
- 440 L St NW Unit 513
- 440 L St NW Unit 311
- 440 L St NW Unit 408
- 460 New York Ave NW Unit 507
- 460 New York Ave NW Unit 206
- 460 New York Ave NW Unit 401
- 460 New York Ave NW Unit 407
- 475 K St NW Unit 1102
- 475 K St NW Unit 817
- 475 K St NW Unit 902
- 475 K St NW Unit 516
- 475 K St NW Unit 906
- 475 K St NW Unit 1105
- 475 New York Ave NW Unit 7
- 437 New York Ave NW Unit 506
- 442 M St NW Unit 3
- 444 M St NW Unit 1
- 950 3rd St NW Unit 301
- 440 L St NW Unit 808
- 440 L St NW Unit 308
- 440 L St NW Unit 802
- 440 L St NW Unit 207
- 440 L St NW Unit 911
- 440 L St NW Unit 102
- 440 L St NW Unit 613
- 440 L St NW Unit 1109
- 440 L St NW Unit 902
- 440 L St NW Unit 804
- 440 L St NW Unit 712
- 440 L St NW Unit 403
- 440 L St NW Unit 103
- 440 L St NW
- 440 L St NW
- 440 L St NW Unit 1112
- 440 L St NW Unit 1111
- 440 L St NW
- 440 L St NW
- 440 L St NW
