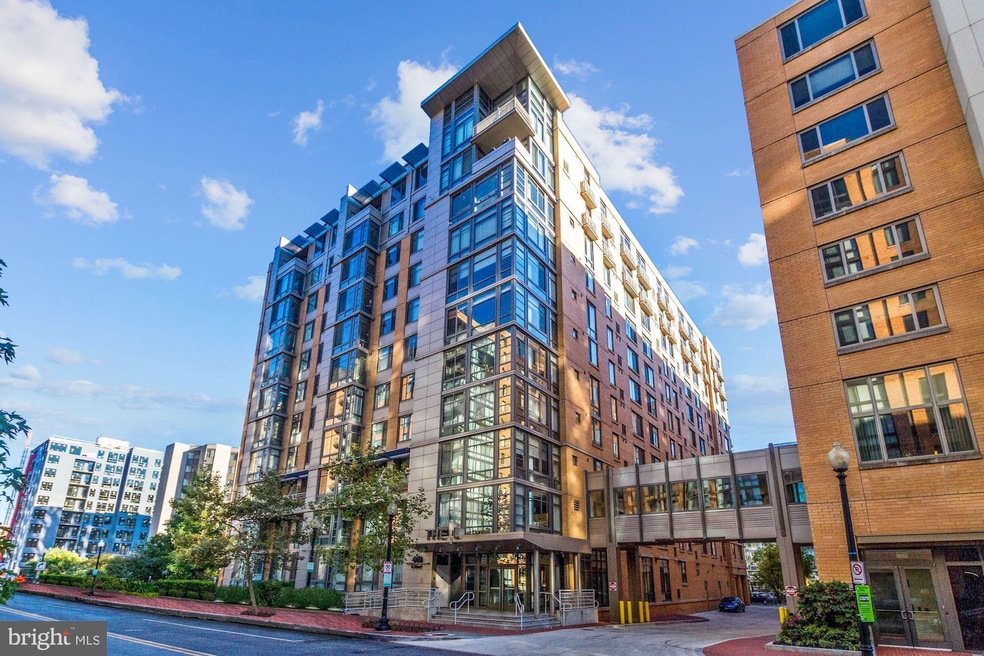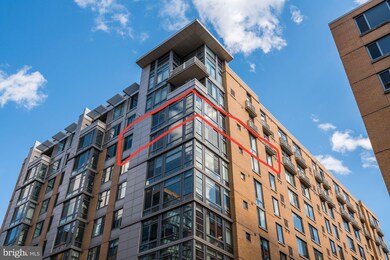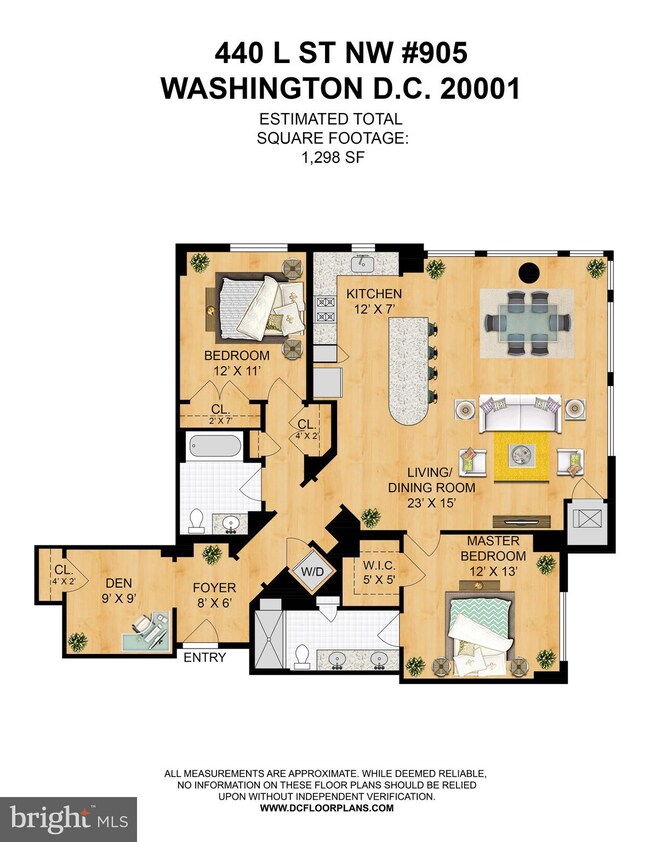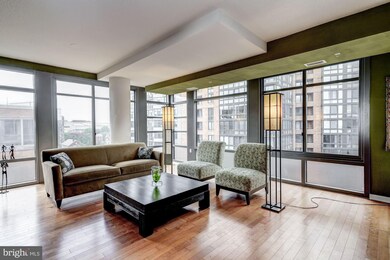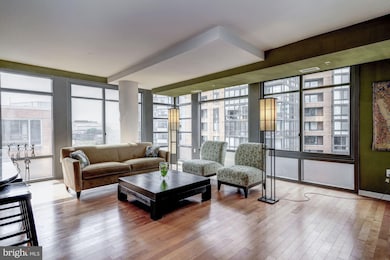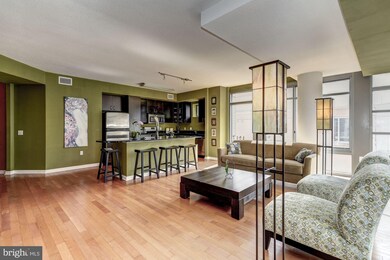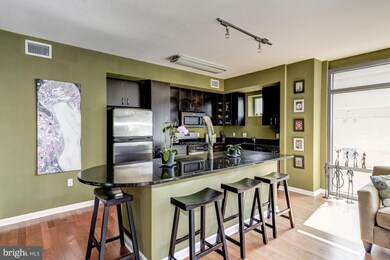
L at City Vista 440 L St NW Unit 905 Washington, DC 20001
Mount Vernon Square NeighborhoodEstimated Value: $729,000 - $844,000
Highlights
- Concierge
- Spa
- Open Floorplan
- Bar or Lounge
- Gourmet Kitchen
- 4-minute walk to Milian Park
About This Home
As of August 2019Largest 9th floor residence! Rarely available front-facing corner unit! Assigned garage parking! Occupied by original owner since 2007. This sun-drenched 1298 square foot upper floor condo at the upscale L at City Vista in Mt. Vernon Triangle is contemporary, urban living at its best. 2 bed/2 bath + den + foyer with open floor plan, large sun-drenched windows, high ceilings, hardwood floors in living room, kitchen, den and hallways. The spacious condo also features front-facing floor-to-ceiling windows overlooking L Street, granite countertops, a large kitchen island w/room for seating, large master walk-in closet, two modern en-suite bathrooms w/ tiled floors and walls, both bedrooms w/ample space for queen-size beds, and in-unit washer/dryer. The pet-friendly building is known for a host of onsite amenities including front desk concierge, 2 rooftop decks with BBQ, heated rooftop pool, hot tub, party room with kitchen, lounge rooms, green space courtyard, in-door access to 24 hour Safeway, and small dog park across the street. The building is surrounded by nearby restaurants, nightlife, shops and gyms (Orangetheory, SoulCycle, Vida Fitness). Three block walk to Mt. Vernon Square/Convention Center Metro and walking distance to Gallery Place Metro. Walk Score - 96; Transit Score - 100.
Last Listed By
Coldwell Banker Realty - Washington License #SP98377250 Listed on: 06/26/2019

Property Details
Home Type
- Condominium
Est. Annual Taxes
- $5,186
Year Built
- Built in 2007
Lot Details
- North Facing Home
- Property is in very good condition
HOA Fees
- $981 Monthly HOA Fees
Parking
- 1 Subterranean Space
- Basement Garage
- Lighted Parking
- Garage Door Opener
- Parking Space Conveys
- Secure Parking
Home Design
- Contemporary Architecture
Interior Spaces
- 1,298 Sq Ft Home
- Property has 1 Level
- Open Floorplan
- Entrance Foyer
- Family Room Off Kitchen
- Combination Dining and Living Room
- Den
Kitchen
- Gourmet Kitchen
- Gas Oven or Range
- Built-In Microwave
- Ice Maker
- Dishwasher
- Stainless Steel Appliances
- Kitchen Island
- Disposal
Flooring
- Wood
- Ceramic Tile
Bedrooms and Bathrooms
- 2 Main Level Bedrooms
- En-Suite Primary Bedroom
- En-Suite Bathroom
- Walk-In Closet
- 2 Full Bathrooms
- Bathtub with Shower
Laundry
- Laundry on main level
- Dryer
- Washer
Home Security
- Intercom
- Exterior Cameras
- Monitored
Accessible Home Design
- Accessible Elevator Installed
- Halls are 36 inches wide or more
- Doors swing in
- Doors with lever handles
- Doors are 32 inches wide or more
- Level Entry For Accessibility
Outdoor Features
- Spa
- Deck
- Exterior Lighting
- Outdoor Grill
Schools
- Garrison Elementary School
- Jefferson Middle School Academy
- Dunbar Senior High School
Utilities
- Forced Air Heating and Cooling System
- 60+ Gallon Tank
Listing and Financial Details
- Tax Lot 2112
- Assessor Parcel Number 0515//2112
Community Details
Overview
- Association fees include common area maintenance, custodial services maintenance, exterior building maintenance, gas, laundry, management, parking fee, pool(s), lawn maintenance, recreation facility, reserve funds, sewer, snow removal, trash, water
- High-Rise Condominium
- The L At City Vista Condos, Phone Number (202) 898-9396
- The L At City Vista Community
- Mt Vernon Square Subdivision
- Property Manager
Amenities
- Concierge
- Picnic Area
- Common Area
- Meeting Room
- Party Room
- Community Library
- Bar or Lounge
- Convenience Store
- Elevator
Recreation
Pet Policy
- Pets allowed on a case-by-case basis
Security
- Security Service
- Front Desk in Lobby
- Resident Manager or Management On Site
- Fire and Smoke Detector
Ownership History
Purchase Details
Home Financials for this Owner
Home Financials are based on the most recent Mortgage that was taken out on this home.Purchase Details
Similar Homes in Washington, DC
Home Values in the Area
Average Home Value in this Area
Purchase History
| Date | Buyer | Sale Price | Title Company |
|---|---|---|---|
| Crawford Andrew Charles | $824,900 | Smart Settlements | |
| Nam Yongim | $658,900 | -- |
Mortgage History
| Date | Status | Borrower | Loan Amount |
|---|---|---|---|
| Open | Crawford Andrew Charles | $595,000 | |
| Closed | Crawford Andrew Charles | $659,920 | |
| Previous Owner | Nam Yong Im G | $648,000 |
Property History
| Date | Event | Price | Change | Sq Ft Price |
|---|---|---|---|---|
| 08/08/2019 08/08/19 | Sold | $824,900 | 0.0% | $636 / Sq Ft |
| 07/05/2019 07/05/19 | Pending | -- | -- | -- |
| 06/26/2019 06/26/19 | For Sale | $824,900 | -- | $636 / Sq Ft |
Tax History Compared to Growth
Tax History
| Year | Tax Paid | Tax Assessment Tax Assessment Total Assessment is a certain percentage of the fair market value that is determined by local assessors to be the total taxable value of land and additions on the property. | Land | Improvement |
|---|---|---|---|---|
| 2024 | $5,221 | $716,420 | $214,930 | $501,490 |
| 2023 | $5,241 | $715,300 | $214,590 | $500,710 |
| 2022 | $5,598 | $751,010 | $225,300 | $525,710 |
| 2021 | $5,256 | $707,940 | $212,380 | $495,560 |
| 2020 | $5,396 | $710,480 | $213,140 | $497,340 |
| 2019 | $5,186 | $684,990 | $205,500 | $479,490 |
| 2018 | $4,935 | $653,990 | $0 | $0 |
| 2017 | $4,825 | $640,150 | $0 | $0 |
| 2016 | $4,627 | $616,090 | $0 | $0 |
| 2015 | $4,371 | $589,300 | $0 | $0 |
| 2014 | $3,983 | $548,780 | $0 | $0 |
Agents Affiliated with this Home
-
John Murray

Seller's Agent in 2019
John Murray
Coldwell Banker (NRT-Southeast-MidAtlantic)
(202) 329-6363
1 in this area
47 Total Sales
-
Lizzy Conroy

Buyer's Agent in 2019
Lizzy Conroy
Keller Williams Realty
(202) 441-3630
225 Total Sales
About L at City Vista
Map
Source: Bright MLS
MLS Number: DCDC432578
APN: 0515-2112
- 440 L St NW Unit 1104
- 440 L St NW Unit 513
- 440 L St NW Unit 311
- 440 L St NW Unit 408
- 460 New York Ave NW Unit 507
- 460 New York Ave NW Unit 206
- 460 New York Ave NW Unit 401
- 460 New York Ave NW Unit 407
- 475 K St NW Unit 1102
- 475 K St NW Unit 817
- 475 K St NW Unit 902
- 475 K St NW Unit 516
- 475 K St NW Unit 906
- 475 K St NW Unit 1105
- 475 New York Ave NW Unit 7
- 437 New York Ave NW Unit 506
- 442 M St NW Unit 3
- 444 M St NW Unit 1
- 950 3rd St NW Unit 301
- 950 3rd St NW Unit 210
- 440 L St NW Unit 808
- 440 L St NW Unit 308
- 440 L St NW Unit 802
- 440 L St NW Unit 207
- 440 L St NW Unit 911
- 440 L St NW Unit 102
- 440 L St NW Unit 613
- 440 L St NW Unit 1109
- 440 L St NW Unit 902
- 440 L St NW Unit 804
- 440 L St NW Unit 712
- 440 L St NW Unit 403
- 440 L St NW Unit 103
- 440 L St NW
- 440 L St NW
- 440 L St NW Unit 1112
- 440 L St NW Unit 1111
- 440 L St NW
- 440 L St NW
- 440 L St NW
