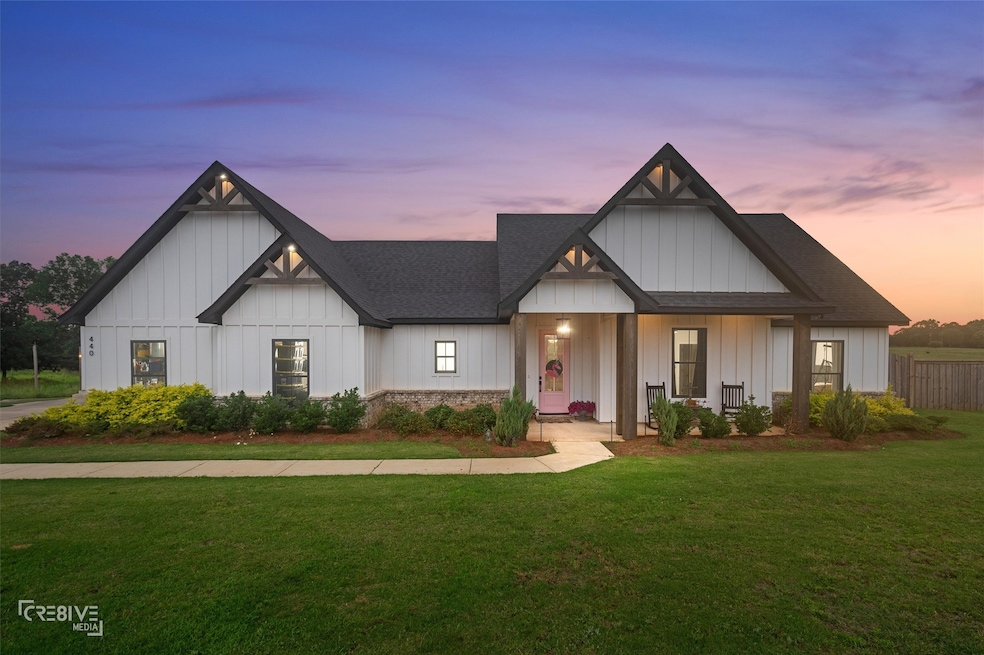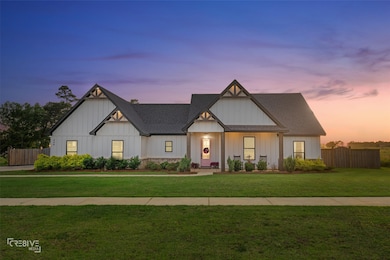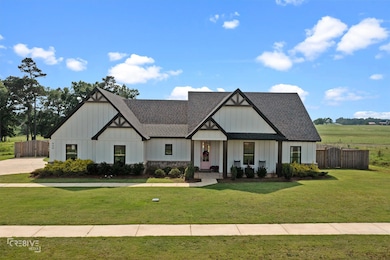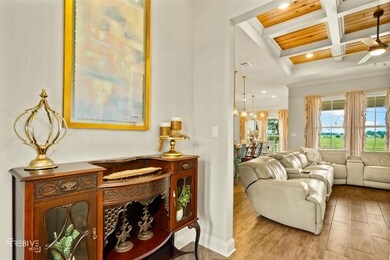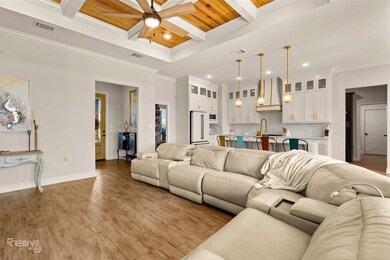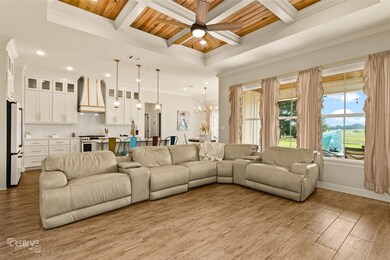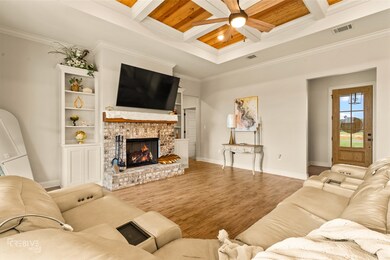
440 Legacy Place Gloster, LA 71030
Highlights
- Farmhouse Style Home
- Lawn
- Eat-In Kitchen
- North DeSoto Elementary School (3-5) Rated 9+
- 2 Car Attached Garage
- Built-In Features
About This Home
This stunning 4-bedroom, 2-bath home is loaded with high-end finishes and thoughtful details throughout. Beautiful finishes, upgraded appliances, huge pantry, and over three quarters of an acre. No backyard neighbors and fully fenced. North Desoto Schools. Pets allowed with non-refundable $350 deposit. $2800 per month for 1 year lease. $2650 for 2 year lease
Listing Agent
Keller Williams Northwest Brokerage Phone: 318-213-1555 License #0995702050 Listed on: 11/23/2025

Home Details
Home Type
- Single Family
Est. Annual Taxes
- $3,657
Year Built
- Built in 2023
Lot Details
- 0.75 Acre Lot
- Partially Fenced Property
- High Fence
- Few Trees
- Lawn
- Back Yard
HOA Fees
- $79 Monthly HOA Fees
Parking
- 2 Car Attached Garage
- Driveway
Home Design
- Farmhouse Style Home
- Modern Architecture
- Slab Foundation
- Shingle Roof
- Board and Batten Siding
Interior Spaces
- 2,156 Sq Ft Home
- 1-Story Property
- Built-In Features
- Ceiling Fan
- Decorative Lighting
- Gas Fireplace
- Living Room with Fireplace
- Fire and Smoke Detector
Kitchen
- Eat-In Kitchen
- Gas Range
- Microwave
- Dishwasher
- Kitchen Island
- Disposal
Flooring
- Carpet
- Ceramic Tile
Bedrooms and Bathrooms
- 4 Bedrooms
- Walk-In Closet
- 2 Full Bathrooms
- Double Vanity
Schools
- Desoto Isd Schools Elementary School
- Desoto Isd Schools High School
Utilities
- Central Heating and Cooling System
- Heating System Uses Natural Gas
- Vented Exhaust Fan
- High Speed Internet
- Cable TV Available
Listing and Financial Details
- Residential Lease
- Property Available on 12/15/25
- Tenant pays for all utilities
- Tax Lot 8
- Assessor Parcel Number 0200180410D
Community Details
Overview
- Association fees include management, security
- Lre HOA
- Legacy Ranch Estate Subdivision
Pet Policy
- Pet Deposit $350
- 1 Pet Allowed
- Dogs and Cats Allowed
Map
About the Listing Agent
Leia's Other Listings
Source: North Texas Real Estate Information Systems (NTREIS)
MLS Number: 21119276
APN: 0200180410D
- 0 Neva Rd Unit 21 20314162
- 436 English Rd
- 495 John Rd
- 194 Shanee Dr
- 139 Jackie Ln
- 3113 U S 171
- 177 Clinton Dr
- 313 Leigh Ln
- 219 Sepulvado St
- 277 Woodcrest Dr
- 316 Clinton Dr
- 363 Leigh Ln
- 0 Persley Rd
- 159 Lessie Dr
- 187 Lessie Dr
- 185 Lessie Dr
- 1533 Highway 171
- 158 Black Oak Dr
- 273 Woodcrest Dr
- 1530 Highway 171
- 210 Lori Dr
- 1071 Bayou Bay Ct
- 1269 Bayou Bay Ct
- 330 Ascension Cir
- 1946 Chestnut Park Ln
- 10040 Loveland Ct
- 1930 Chestnut Park Ln
- 9843 Canebrake Ln
- 9730 Baird Rd
- 9371 Mansfield Rd
- 9316 Baird Rd
- 3020 Colquitt Rd
- 9242 Simmons Place
- 2045 Bert Kouns Industrial Loop
- 1029 Bert Kouns Industrial Loop
- 9250 Dean Rd
- 9045 Kingston Rd
- 9137 Mansfield Rd
- 9100 Walker Rd
- 3126 Bert Kouns Industrial Loop
