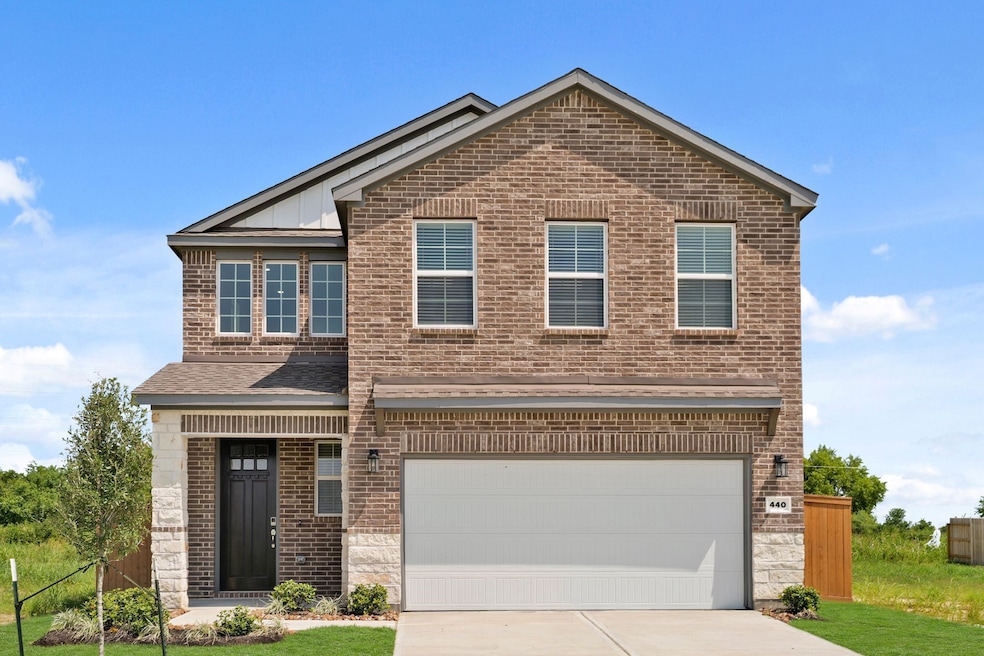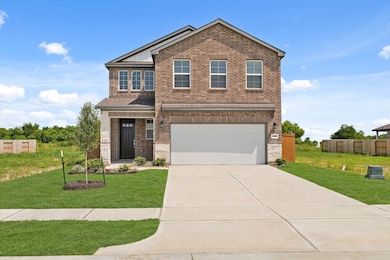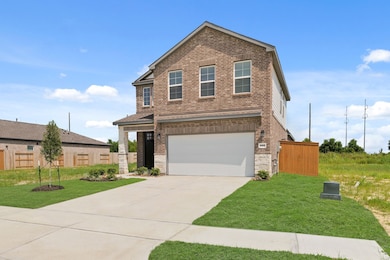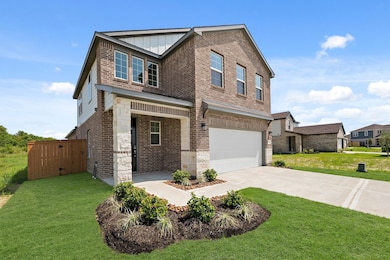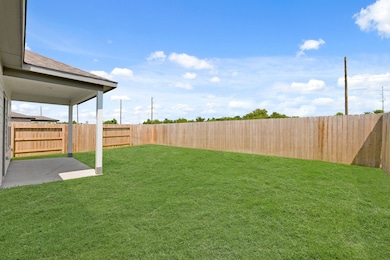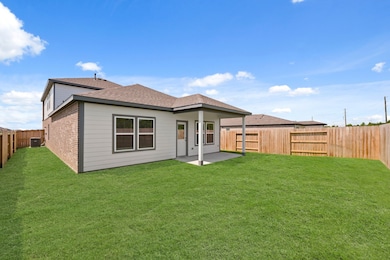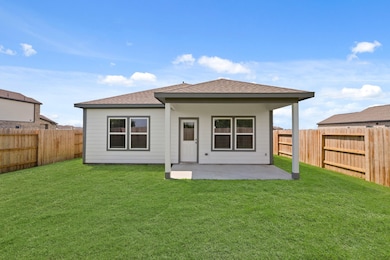440 Long Branch Dr Dayton, TX 77535
Estimated payment $2,172/month
Highlights
- Under Construction
- Quartz Countertops
- Game Room
- Traditional Architecture
- Private Yard
- Family Room Off Kitchen
About This Home
The two-story Bristol floor plan is the answer for the home buyer looking for a spacious home to meet their needs. The primary suite is privately situated on the first floor, separate from the secondary bedrooms in the home. The 5th bedroom is also located on the first floor, offering flexibility in how to use the space - if not an additional bedroom, a home office or nursery are some ideas that come to mind! Combined formals with an island kitchen make the Bristol a modern open-concept design that is so popular with today's home buyer. And the upstairs game room offers a secondary entertainment space for the home.
Listing Agent
Jared Turner
Century Communities Listed on: 06/12/2025
Open House Schedule
-
Saturday, November 22, 202512:00 to 5:00 pm11/22/2025 12:00:00 PM +00:0011/22/2025 5:00:00 PM +00:00Add to Calendar
-
Sunday, November 23, 202512:00 to 5:00 pm11/23/2025 12:00:00 PM +00:0011/23/2025 5:00:00 PM +00:00Add to Calendar
Home Details
Home Type
- Single Family
Year Built
- Built in 2025 | Under Construction
Lot Details
- 5,625 Sq Ft Lot
- Private Yard
HOA Fees
- $100 Monthly HOA Fees
Parking
- 2 Car Attached Garage
Home Design
- Traditional Architecture
- Brick Exterior Construction
- Slab Foundation
- Composition Roof
- Radiant Barrier
Interior Spaces
- 2,439 Sq Ft Home
- 2-Story Property
- Ceiling Fan
- Family Room Off Kitchen
- Game Room
- Utility Room
- Washer and Electric Dryer Hookup
- Carpet
Kitchen
- Gas Oven
- Gas Range
- Microwave
- Dishwasher
- Kitchen Island
- Quartz Countertops
Bedrooms and Bathrooms
- 5 Bedrooms
- 3 Full Bathrooms
- Bathtub with Shower
Eco-Friendly Details
- Energy-Efficient Windows with Low Emissivity
- Energy-Efficient HVAC
- Energy-Efficient Insulation
- Energy-Efficient Thermostat
Schools
- Kimmie M. Brown Elementary School
- Woodrow Wilson Junior High School
- Dayton High School
Utilities
- Central Heating and Cooling System
- Heating System Uses Gas
- Programmable Thermostat
- Tankless Water Heater
Community Details
- Built by Century Communities
- River Ranch Trails Subdivision
Listing and Financial Details
- Seller Concessions Offered
Map
Home Values in the Area
Average Home Value in this Area
Tax History
| Year | Tax Paid | Tax Assessment Tax Assessment Total Assessment is a certain percentage of the fair market value that is determined by local assessors to be the total taxable value of land and additions on the property. | Land | Improvement |
|---|---|---|---|---|
| 2025 | -- | $17,120 | $17,120 | -- |
Property History
| Date | Event | Price | List to Sale | Price per Sq Ft |
|---|---|---|---|---|
| 11/01/2025 11/01/25 | Price Changed | $329,900 | +1.0% | $135 / Sq Ft |
| 10/29/2025 10/29/25 | Price Changed | $326,700 | -1.0% | $134 / Sq Ft |
| 10/19/2025 10/19/25 | Price Changed | $329,900 | -0.4% | $135 / Sq Ft |
| 10/14/2025 10/14/25 | Price Changed | $331,220 | +0.4% | $136 / Sq Ft |
| 09/16/2025 09/16/25 | For Sale | $329,900 | -- | $135 / Sq Ft |
Source: Houston Association of REALTORS®
MLS Number: 76858481
APN: 007261-000127-0DA
- 420 Long Branch Dr
- 460 Long Branch Dr
- 400 Long Branch Dr
- 480 Long Branch Dr
- 380 Long Branch Dr
- 360 Long Branch Dr
- 520 Long Branch Dr
- 461 Long Branch Dr
- 330 Long Branch Dr
- 2617 Lake Bryan Dr
- 481 Long Branch Dr
- 310 Long Branch Dr
- 580 Long Branch Dr
- 590 Long Branch Dr
- 761 Marion Place Dr
- 781 Marion Place Dr
- 730 Marion Place Dr
- 750 Marion Place Dr
- 770 Marion Place Dr
- 823 Timber Heights Dr
- 712 Brazos Trail
- 12120 Farm To Market Road 1409
- 103 County Road 492
- 322 Carlos Leal Dr
- 740 Brown Rd
- 12 Dale St
- 517 Lovers Ln
- 519 Lovers Ln
- 624 Luke St Unit A
- 1210 Glendale St
- 1451 W Clayton St
- 802 Collins St
- 1544 Road 5860
- 532 Comal Trail
- 395 Hunter Ranch Way
- 202 E Kay St
- 810 Brookside Dr
- 432 County Road 4284
- 110 Maplewood St
- 1090 N Colbert St
