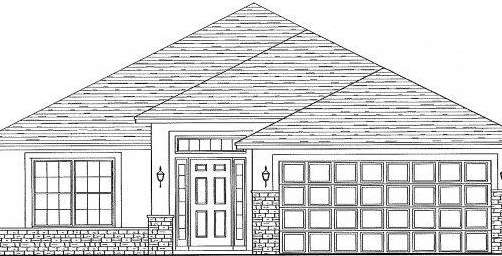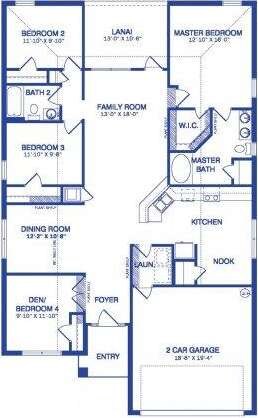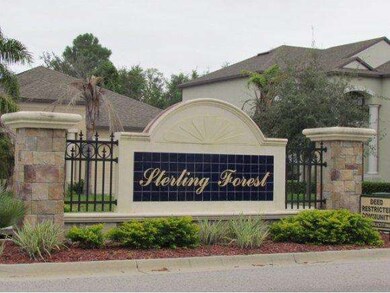
440 Loxley Ct Titusville, FL 32780
Southern Titusville NeighborhoodHighlights
- Newly Remodeled
- Vaulted Ceiling
- Hurricane or Storm Shutters
- Open Floorplan
- Screened Porch
- 2 Car Attached Garage
About This Home
As of May 2018Beautiful 1 story home with stone accent. Large master suite with walk-in closet, double sinks, 5'' shower. Features include stainless steel appliances, 36'''' bump & stagger kitchen cabinets, Nickel knobs, MOEN fixtures and so much more! Quiet neighborhood, Community backs up to the Enchanted Forest Sanctuary. Walking distance to IRC Little League fields. $1,000 down and closing costs paid with preferred lender.
Last Agent to Sell the Property
N. Duncan Hudnall
Adams Homes Listed on: 08/30/2012
Last Buyer's Agent
Robin Ricker
Flag Agency Inc.
Home Details
Home Type
- Single Family
Est. Annual Taxes
- $198
Year Built
- Built in 2012 | Newly Remodeled
Lot Details
- 6,098 Sq Ft Lot
- Lot Dimensions are 125 x 50
- South Facing Home
- Front and Back Yard Sprinklers
Parking
- 2 Car Attached Garage
Home Design
- Brick Exterior Construction
- Frame Construction
- Shingle Roof
- Wood Siding
- Concrete Siding
- Block Exterior
- Stucco
Interior Spaces
- 1,820 Sq Ft Home
- 1-Story Property
- Open Floorplan
- Vaulted Ceiling
- Ceiling Fan
- Dining Room
- Screened Porch
Kitchen
- Eat-In Kitchen
- Breakfast Bar
- Electric Range
- Microwave
- Ice Maker
- Dishwasher
- Disposal
Flooring
- Carpet
- Vinyl
Bedrooms and Bathrooms
- 4 Bedrooms
- Split Bedroom Floorplan
- Walk-In Closet
- 2 Full Bathrooms
- Bathtub and Shower Combination in Primary Bathroom
Laundry
- Laundry Room
- Washer and Gas Dryer Hookup
Home Security
- Hurricane or Storm Shutters
- Fire and Smoke Detector
Schools
- Imperial Estates Elementary School
- Jackson Middle School
- Titusville High School
Utilities
- Central Heating and Cooling System
- Well
- Cable TV Available
Community Details
- Property has a Home Owners Association
- Sterling Forest Subdivision
- Maintained Community
Listing and Financial Details
- Assessor Parcel Number 223527TP0000A0002700
Ownership History
Purchase Details
Home Financials for this Owner
Home Financials are based on the most recent Mortgage that was taken out on this home.Purchase Details
Home Financials for this Owner
Home Financials are based on the most recent Mortgage that was taken out on this home.Similar Homes in Titusville, FL
Home Values in the Area
Average Home Value in this Area
Purchase History
| Date | Type | Sale Price | Title Company |
|---|---|---|---|
| Warranty Deed | $222,500 | Fidelity National Title Of F | |
| Warranty Deed | $155,400 | Mosley & Wallis Title Servic |
Mortgage History
| Date | Status | Loan Amount | Loan Type |
|---|---|---|---|
| Open | $211,375 | No Value Available | |
| Previous Owner | $124,320 | No Value Available |
Property History
| Date | Event | Price | Change | Sq Ft Price |
|---|---|---|---|---|
| 05/03/2018 05/03/18 | Sold | $222,500 | -2.4% | $122 / Sq Ft |
| 04/07/2018 04/07/18 | Pending | -- | -- | -- |
| 03/30/2018 03/30/18 | For Sale | $227,900 | +46.7% | $125 / Sq Ft |
| 02/15/2013 02/15/13 | Sold | $155,400 | 0.0% | $85 / Sq Ft |
| 08/30/2012 08/30/12 | Pending | -- | -- | -- |
| 08/30/2012 08/30/12 | For Sale | $155,400 | -- | $85 / Sq Ft |
Tax History Compared to Growth
Tax History
| Year | Tax Paid | Tax Assessment Tax Assessment Total Assessment is a certain percentage of the fair market value that is determined by local assessors to be the total taxable value of land and additions on the property. | Land | Improvement |
|---|---|---|---|---|
| 2024 | $3,069 | $209,230 | -- | -- |
| 2023 | $3,069 | $203,140 | $0 | $0 |
| 2022 | $2,883 | $197,230 | $0 | $0 |
| 2021 | $2,966 | $191,490 | $0 | $0 |
| 2020 | $2,965 | $188,850 | $31,000 | $157,850 |
| 2019 | $3,900 | $185,370 | $32,000 | $153,370 |
| 2018 | $1,951 | $129,990 | $0 | $0 |
| 2017 | $1,935 | $127,320 | $0 | $0 |
| 2016 | $1,867 | $124,710 | $20,000 | $104,710 |
| 2015 | $1,923 | $123,850 | $20,000 | $103,850 |
| 2014 | $1,912 | $122,870 | $20,000 | $102,870 |
Agents Affiliated with this Home
-
M
Seller's Agent in 2018
Michael Harmon
Pytha Realty Group
-
R
Buyer's Agent in 2018
Rebecca Wilson
Brevard County Realty LLC
-
N
Seller's Agent in 2013
N. Duncan Hudnall
Adams Homes
-
R
Buyer's Agent in 2013
Robin Ricker
Flag Agency Inc.
Map
Source: Space Coast MLS (Space Coast Association of REALTORS®)
MLS Number: 648756
APN: 22-35-27-TP-0000A.0-0027.00
- 500 Loxley Ct
- 310 Forest Trace Cir
- 333 San Mateo Blvd
- Tbd Little League Ln
- 5009 Santa Christina Ave
- 5408 Hallamshire Blvd
- 321 San Bernardo Dr
- 5448 Hallamshire Blvd
- 345 Newcastle Ct
- 609 L M Davey Ln
- 585 Margie Dr
- 460 L M Davey Ln
- 145 Breakaway Trail
- 625 Breakaway Trail
- 685 Margie Dr
- 4955 Cocoanut Dr
- 487 L M Davey Ln
- 4710 Clyde Ln
- 4715 Periwinkle Ln
- 5610&5612 Sisson Rd


