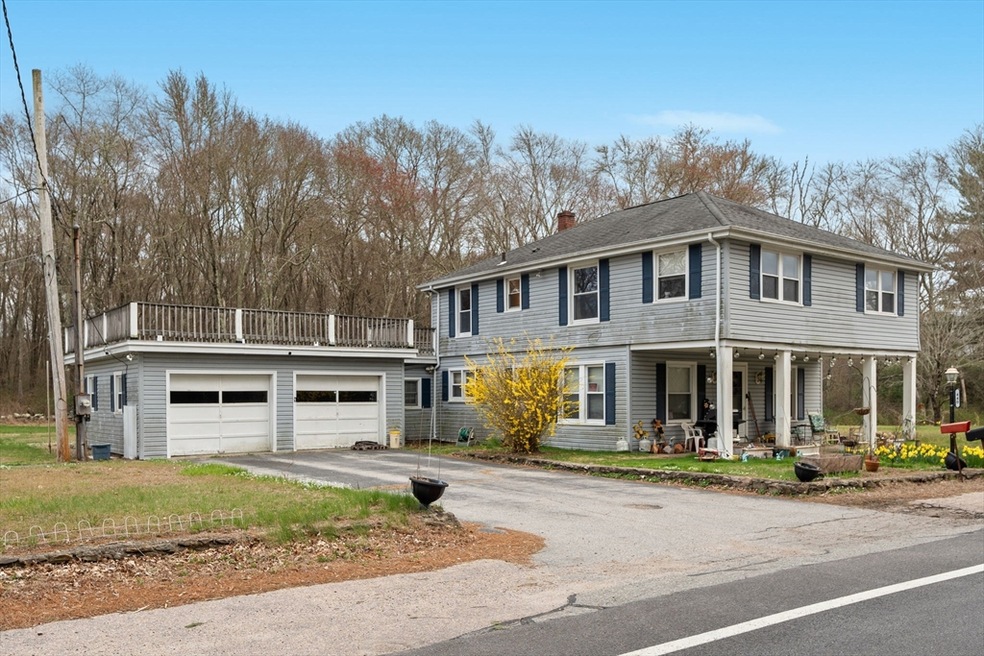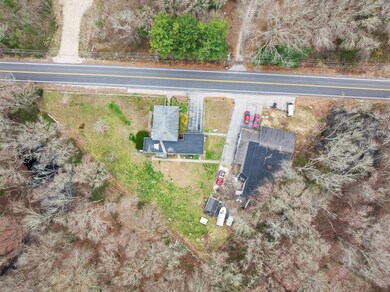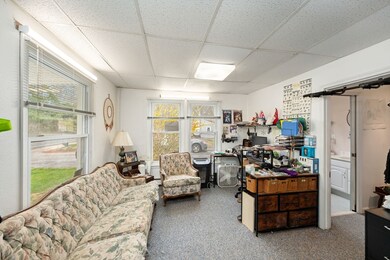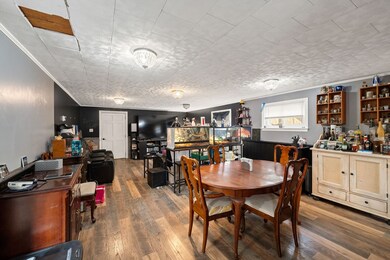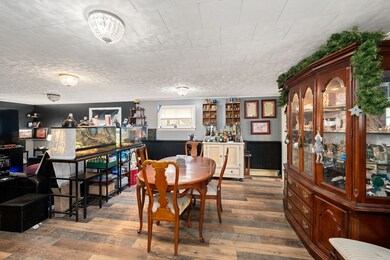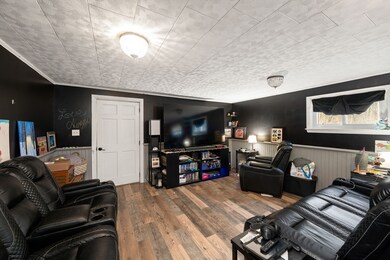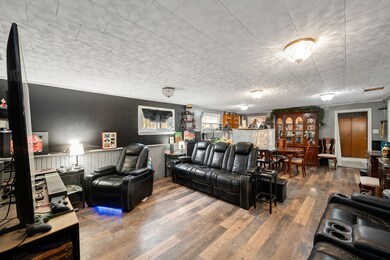
440 Main St Ashaway, RI 02804
Hope Valley-Rockville NeighborhoodEstimated payment $3,650/month
Highlights
- Living Room
- Dining Room
- Baseboard Heating
- Storage
- Ceiling Fan
- 2 Car Garage
About This Home
Opportunity knocks at 440 Main St in Ashaway! This unique two-family home offers flexible living options—an excellent opportunity for investors to secure market rent, as both units will convey vacant. It’s also perfect for multi-generational living or renting one unit while living in the other. The first-floor unit includes 2 bedrooms, 1.5 baths, a spacious living room, an eat-in kitchen, laundry, and an attached 2-car garage. The second-floor unit features 3 bedrooms, 1 bath, an eat-in kitchen, office, laundry, and living room. With just a light cosmetic touch, this property is ready to shine. Set on a generous lot, it also includes a large workshop space with two garage bays—ideal for hobbyists, storage, or those who work from home and need room to create. Conveniently located near I-95, the Connecticut border, and local amenities. A rare and versatile property—don’t miss your chance! Conveniently located near I-95, the CT border, and local amenities.
Property Details
Home Type
- Multi-Family
Est. Annual Taxes
- $5,258
Year Built
- Built in 1940
Lot Details
- 1.1 Acre Lot
- Property fronts an easement
Parking
- 2 Car Garage
Home Design
- Duplex
- Block Foundation
Interior Spaces
- 2,544 Sq Ft Home
- Property has 1 Level
- Ceiling Fan
- Living Room
- Dining Room
- Storage
- Unfinished Basement
Kitchen
- Range<<rangeHoodToken>>
- <<microwave>>
- Dishwasher
Bedrooms and Bathrooms
- 5 Bedrooms
- 2 Full Bathrooms
Laundry
- Dryer
- Washer
Utilities
- Baseboard Heating
- 200+ Amp Service
- Underground Storage Tank
Community Details
- 2 Units
Listing and Financial Details
- Tax Lot 58
- Assessor Parcel Number M:007 B:000 L:00058,568946
Map
Home Values in the Area
Average Home Value in this Area
Tax History
| Year | Tax Paid | Tax Assessment Tax Assessment Total Assessment is a certain percentage of the fair market value that is determined by local assessors to be the total taxable value of land and additions on the property. | Land | Improvement |
|---|---|---|---|---|
| 2024 | $7,791 | $517,300 | $121,000 | $396,300 |
| 2023 | $7,584 | $517,300 | $121,000 | $396,300 |
| 2022 | $8,313 | $448,600 | $110,000 | $338,600 |
| 2021 | $8,313 | $448,600 | $110,000 | $338,600 |
| 2020 | $8,200 | $448,600 | $110,000 | $338,600 |
| 2019 | $7,108 | $343,700 | $95,400 | $248,300 |
| 2018 | $6,898 | $343,700 | $95,400 | $248,300 |
| 2017 | $6,898 | $343,700 | $95,400 | $248,300 |
| 2016 | $6,619 | $320,700 | $95,000 | $225,700 |
| 2015 | $6,536 | $320,700 | $95,000 | $225,700 |
| 2014 | $6,619 | $320,700 | $95,000 | $225,700 |
| 2013 | $7,564 | $382,600 | $80,500 | $302,100 |
Property History
| Date | Event | Price | Change | Sq Ft Price |
|---|---|---|---|---|
| 06/09/2025 06/09/25 | For Sale | $580,000 | -- | $119 / Sq Ft |
Purchase History
| Date | Type | Sale Price | Title Company |
|---|---|---|---|
| Warranty Deed | $380,000 | None Available | |
| Deed | $385,000 | None Available | |
| Quit Claim Deed | -- | -- |
Mortgage History
| Date | Status | Loan Amount | Loan Type |
|---|---|---|---|
| Open | $380,000 | Purchase Money Mortgage |
Similar Home in Ashaway, RI
Source: MLS Property Information Network (MLS PIN)
MLS Number: 73387645
APN: HOPK-000007-000000-000058
- 8 Fanning Place
- 12 Fanning Place
- 16 Fanning Place
- 542 Main St
- 0 Maxson Hill Rd
- 263 Collins Rd
- 23 Pine Woods Rd
- 27 Princess Ln
- 12 Lake Ct
- 520 Pendleton Hill Rd
- 260 Woodville Alton Rd
- 11 Pequot Ln
- 10 Heather Ln
- 294 Woodville Alton Rd
- 36 Hopkinton Hill Rd
- 38 Hopkinton Hill Rd
- 22 Hopkinton Hill Rd
- 25 Brook Dr
- 0 Alton Bradford Rd Unit 1350167
- 5 Havens Rd
- 21 Memory Ln
- 50 N Main St Unit first floor
- 8 Family Ln Unit 2
- 389C Wyassup Rd
- 11 Pond St Unit 1
- 140 High St Unit 302
- 110 High St Unit 2
- 45 Bellevue Ave
- 40 Grove Ave Unit 2
- 50 Stillman Ave Unit 1 Stillman Ave
- 25 Noyes Ave Unit 1
- 34 Rossi Ave
- 29 Summer St
- 20 Mechanic St Unit 2
- 9 Woodlund Ave
- 7 Westminster St
- 51 Beach St Unit 1
- 15 Clark St Unit Clark Street Crossing
- 33 Clark St Unit 2
- 5 Coastal Ct
