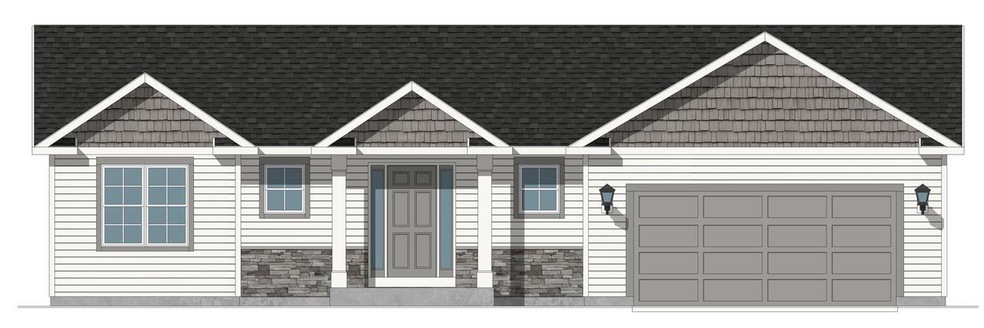
440 Midge St Johnson Creek, WI 53038
Estimated Value: $409,575 - $460,000
Highlights
- New Construction
- Green Built Homes
- Walk-In Closet
- ENERGY STAR Certified Homes
- 2 Car Attached Garage
- Bathtub with Shower
About This Home
New Ranch Plan! The Burton offers features and amenities that are perfect for any family. The front foyer leads to the open concept main living area with cathedral ceilings. The kitchen is a chef's dream with large island and Hi-Def laminate countertops, pantry and Steel Grey Cabinets. The master suite includes a WIC and private bathroom. Basement includes an egress window and full bath rough in for your future expansion ideas. Exterior stone on the front of this home, shake details and window grids add to the curb appeal. Come enjoy Morse Farms Highlands and walking distance to Centennial park with baseball fields, a pavilion and play area for kids. Also easy access to Milwaukee and Madison.
Last Agent to Sell the Property
Michael Trudell
Loos Custom Homes,LLC License #68539-94 Listed on: 03/16/2023
Last Buyer's Agent
MetroMLS NON
NON MLS
Home Details
Home Type
- Single Family
Est. Annual Taxes
- $1,169
Year Built
- Built in 2023 | New Construction
Lot Details
- 0.34 Acre Lot
Parking
- 2 Car Attached Garage
- Garage Door Opener
Home Design
- Brick Exterior Construction
- Poured Concrete
- Wood Siding
- Stone Siding
- Vinyl Siding
- Aluminum Trim
Interior Spaces
- 1,602 Sq Ft Home
- 1-Story Property
- Low Emissivity Windows
Kitchen
- Microwave
- Dishwasher
- ENERGY STAR Qualified Appliances
- Disposal
Bedrooms and Bathrooms
- 3 Bedrooms
- En-Suite Primary Bedroom
- Walk-In Closet
- 2 Full Bathrooms
- Bathtub with Shower
- Primary Bathroom includes a Walk-In Shower
- Walk-in Shower
Basement
- Basement Fills Entire Space Under The House
- Sump Pump
- Stubbed For A Bathroom
Eco-Friendly Details
- Green Built Homes
- Current financing on the property includes Property-Assessed Clean Energy
- ENERGY STAR Certified Homes
Schools
- Johnson Creek Elementary And Middle School
- Johnson Creek High School
Utilities
- Forced Air Heating and Cooling System
- Heating System Uses Natural Gas
Community Details
- Morse Farms Highlands Subdivision
Ownership History
Purchase Details
Home Financials for this Owner
Home Financials are based on the most recent Mortgage that was taken out on this home.Similar Homes in Johnson Creek, WI
Home Values in the Area
Average Home Value in this Area
Purchase History
| Date | Buyer | Sale Price | Title Company |
|---|---|---|---|
| Radke Ronald R | $374,900 | Fidelity Land Title |
Property History
| Date | Event | Price | Change | Sq Ft Price |
|---|---|---|---|---|
| 06/11/2023 06/11/23 | Off Market | $374,900 | -- | -- |
| 03/20/2023 03/20/23 | Pending | -- | -- | -- |
| 03/16/2023 03/16/23 | For Sale | $374,900 | -- | $234 / Sq Ft |
Tax History Compared to Growth
Tax History
| Year | Tax Paid | Tax Assessment Tax Assessment Total Assessment is a certain percentage of the fair market value that is determined by local assessors to be the total taxable value of land and additions on the property. | Land | Improvement |
|---|---|---|---|---|
| 2024 | $5,848 | $319,000 | $58,600 | $260,400 |
| 2023 | $1,162 | $58,600 | $58,600 | $0 |
| 2022 | $1,169 | $58,600 | $58,600 | $0 |
| 2021 | $1,022 | $44,500 | $44,500 | $0 |
| 2020 | $970 | $44,500 | $44,500 | $0 |
| 2019 | $920 | $44,500 | $44,500 | $0 |
| 2018 | $633 | $26,700 | $26,700 | $0 |
| 2017 | $615 | $26,700 | $26,700 | $0 |
| 2016 | $612 | $26,700 | $26,700 | $0 |
| 2015 | $993 | $41,300 | $41,300 | $0 |
| 2014 | $935 | $38,300 | $38,300 | $0 |
| 2013 | $847 | $38,300 | $38,300 | $0 |
Agents Affiliated with this Home
-
M
Seller's Agent in 2023
Michael Trudell
Loos Custom Homes,LLC
(262) 719-9378
-
M
Buyer's Agent in 2023
MetroMLS NON
NON MLS
Map
Source: Metro MLS
MLS Number: 1827490
APN: 141-0714-1242-011
- 424 Conservancy Dr
- 524 Midge St
- 436 Champlain Dr
- 528 Midge St
- 425 Champlain Dr
- 417 Champlain Dr
- 423 Parkview Dr
- 217 Steeple Ct
- .50 AC West St
- 212 Chapel Hill Dr
- Lt0 Remmel Dr
- 400 Ashland St
- 237 N Watertown St
- 204 Tansdale Ct
- 800 Watertown Rd
- N6840 Old 26 Rd
- 470 Quiet Meadow Ln Unit C
- 730 Summerset Dr
- Lot 1 County Road Y
- W5172 Biederman Rd
- 440 Midge St
- 436 Midge St
- 428 Midge St
- 504 Midge St Unit 504
- 404 Midge St
- 404 Midge St Unit 404
- 420 Midge St
- 428 Saratoga Dr
- 508 Midge St Unit 508
- 416 Midge St
- 424 Saratoga Dr
- 432 Saratoga Dr
- 512 Midge St Unit 512
- 412 Midge St
- 420 Saratoga Dr
- 413 Midge St
- 516 Midge St
- 516 Midge St Unit 516
- 441 Saratoga Dr
- 437 Saratoga Dr
