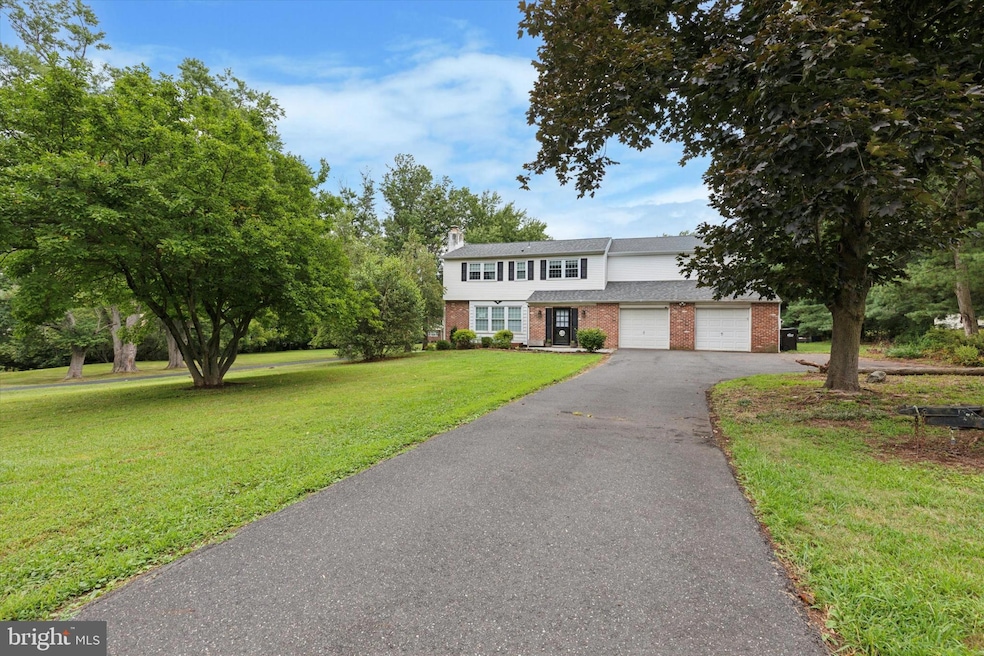
440 Moyer Rd Harleysville, PA 19438
Lower Salford Township NeighborhoodEstimated payment $4,244/month
Highlights
- Popular Property
- 1.77 Acre Lot
- Colonial Architecture
- Oak Ridge Elementary School Rated A
- Open Floorplan
- Wood Flooring
About This Home
Welcome to this beautifully maintained 5 bedroom, 3.5 bathroom colonial featuring a 2-car garage and modern updates throughout. Step inside to find an updated kitchen boasting stainless steel appliances, granite countertops, subway tile backsplash, and stylish tile flooring. The expansive family room offers the perfect space for entertaining and gatherings, while the inviting living room with fireplace provides a cozy retreat.
Upstairs, the spacious primary suite includes a large bedroom and a private bathroom with double vanity, a stunning tile shower, and tile flooring. Three additional bedrooms provide plenty of space, including one with its own updated attached bathroom—ideal for guests or extended family. A convenient hall bathroom completes the second floor.
Outside, enjoy a large yard shaded by mature trees, offering privacy and room to relax or play. A convenient storage shed completes the backyard. This home blends classic colonial charm with modern updates, making it a must-see!
Home Details
Home Type
- Single Family
Est. Annual Taxes
- $6,791
Year Built
- Built in 1972
Lot Details
- 1.77 Acre Lot
- Lot Dimensions are 150.00 x 0.00
- Property is zoned R1
Parking
- 2 Car Attached Garage
- Front Facing Garage
- Driveway
Home Design
- Colonial Architecture
- Block Foundation
- Architectural Shingle Roof
- Vinyl Siding
Interior Spaces
- 2,671 Sq Ft Home
- Property has 2 Levels
- Open Floorplan
- Recessed Lighting
- Brick Fireplace
- Combination Kitchen and Dining Room
- Basement Fills Entire Space Under The House
- Laundry on main level
Kitchen
- Eat-In Kitchen
- Electric Oven or Range
- Self-Cleaning Oven
- Built-In Microwave
- ENERGY STAR Qualified Dishwasher
- Upgraded Countertops
Flooring
- Wood
- Carpet
- Ceramic Tile
Bedrooms and Bathrooms
- 5 Bedrooms
- En-Suite Bathroom
Outdoor Features
- Shed
- Outbuilding
Utilities
- Central Air
- Heating System Uses Oil
- Hot Water Baseboard Heater
- 200+ Amp Service
- Well
- Electric Water Heater
Community Details
- No Home Owners Association
Listing and Financial Details
- Tax Lot 040
- Assessor Parcel Number 50-00-02902-108
Map
Home Values in the Area
Average Home Value in this Area
Tax History
| Year | Tax Paid | Tax Assessment Tax Assessment Total Assessment is a certain percentage of the fair market value that is determined by local assessors to be the total taxable value of land and additions on the property. | Land | Improvement |
|---|---|---|---|---|
| 2025 | $6,231 | $152,490 | $57,520 | $94,970 |
| 2024 | $6,231 | $152,490 | $57,520 | $94,970 |
| 2023 | $5,909 | $152,490 | $57,520 | $94,970 |
| 2022 | $5,731 | $152,490 | $57,520 | $94,970 |
| 2021 | $5,647 | $152,490 | $57,520 | $94,970 |
| 2020 | $5,579 | $152,490 | $57,520 | $94,970 |
| 2019 | $7,388 | $152,490 | $57,520 | $94,970 |
| 2018 | $5,513 | $152,490 | $57,520 | $94,970 |
| 2017 | $5,386 | $152,490 | $57,520 | $94,970 |
| 2016 | $5,326 | $152,490 | $57,520 | $94,970 |
| 2015 | $5,230 | $152,490 | $57,520 | $94,970 |
| 2014 | $5,230 | $152,490 | $57,520 | $94,970 |
Property History
| Date | Event | Price | Change | Sq Ft Price |
|---|---|---|---|---|
| 08/22/2025 08/22/25 | For Sale | $675,000 | +69.8% | $253 / Sq Ft |
| 11/15/2019 11/15/19 | Sold | $397,500 | -0.6% | $166 / Sq Ft |
| 10/14/2019 10/14/19 | Pending | -- | -- | -- |
| 10/04/2019 10/04/19 | For Sale | $400,000 | +106.2% | $167 / Sq Ft |
| 06/17/2019 06/17/19 | Sold | $194,000 | -22.4% | $109 / Sq Ft |
| 06/05/2019 06/05/19 | For Sale | $250,000 | -- | $141 / Sq Ft |
Purchase History
| Date | Type | Sale Price | Title Company |
|---|---|---|---|
| Special Warranty Deed | $397,500 | Germantown Title | |
| Deed | $194,000 | None Available | |
| Deed | $7,000 | -- |
Mortgage History
| Date | Status | Loan Amount | Loan Type |
|---|---|---|---|
| Open | $253,100 | New Conventional |
Similar Homes in Harleysville, PA
Source: Bright MLS
MLS Number: PAMC2152312
APN: 50-00-02902-108
- 329 Pondview Dr
- 382 Oak Dr
- 457 Penn Oak Ct
- 255 Farmview Dr
- 503 Grayson Ln
- 517 Woodbridge Cir
- 454 School Ln
- 339 Maple Ave
- 531-537-545 Main St
- Abington - JW Plan at The Fields at Jacobs Way
- Pennington II - JW Plan at The Fields at Jacobs Way
- Pennington I - JW Plan at The Fields at Jacobs Way
- Burlington - JW Plan at The Fields at Jacobs Way
- Covington - JW Plan at The Fields at Jacobs Way
- 305 Manor Rd
- 105 Cooke Way Unit 4BD
- 117 Charles Ln
- 154 Ruth Rd
- 417 Asha Way
- 427 Asha Way
- 342 Pondview Dr
- 422 Main St
- 430 Main St Unit B
- 405 Maple Ave
- 233 American Way
- 199 Michele Way
- 4 Montgomery Dr
- 15 Mainland Rd Unit 208
- 17 Mainland Rd
- 576 Championship Dr
- 102 Revere Dr
- 2066 Bridge Rd Unit 2
- 1001 Towamencin Ave
- 418 Allentown Rd Unit 1
- 3854 Ashland Dr
- 1578 Yeakel Way
- 801 Stony Creek Ct
- 4001 Brandywine Ct
- 1830 Pennland Ct
- 100 Jacobs Hall Ln






