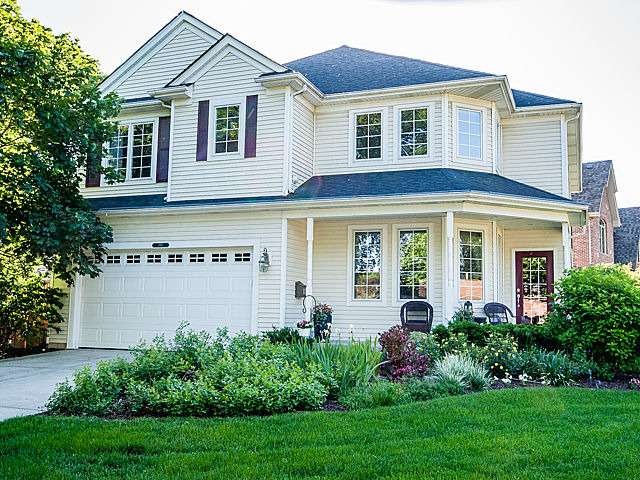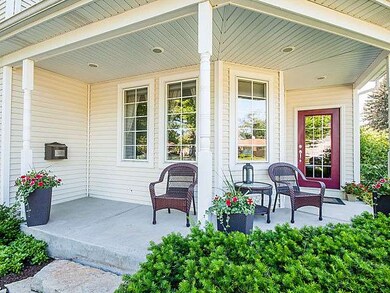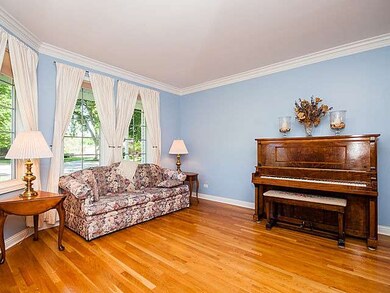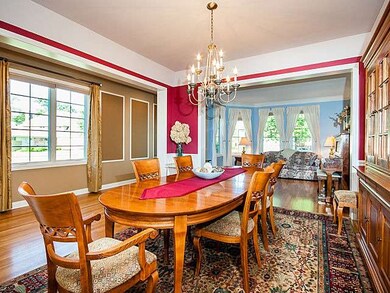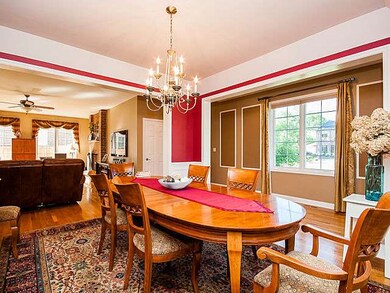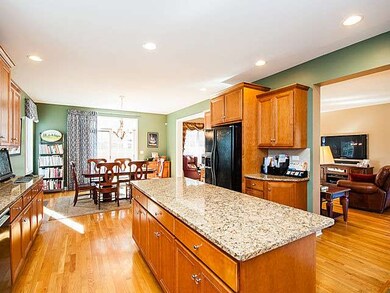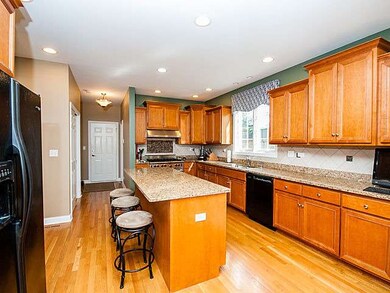
440 N Emery Ln Elmhurst, IL 60126
Highlights
- Recreation Room
- Vaulted Ceiling
- Wood Flooring
- Emerson Elementary School Rated A
- Traditional Architecture
- Whirlpool Bathtub
About This Home
As of June 2018THIS STUNNING TWO STORY IN EMERY MANOR OFFERS A REFRESHING OPEN FLOOR PLAN & GRAND ROOMS. FEATURING FRONT PORCH, HDWFL, CENTER FAMILY ROOM W/WBFP, SHARP KITCHEN W/HIGH END GRANITE,CENTER ISLAND & WALK IN PANTRY, BEAUTIFUL MASTER SUITE W/HIS & HER CLOSETS, SPACIOUS ROOMS, FINISHED BASEMENT W/5TH BR, CUSTOM BAR, REC AREA & CARRERA MARBLE BATH, GORGEOUS LANDSCAPING,FENCED YARD,MIN TO BERENS PARK,THE HUB, SCHOOLS & TOWN
Last Agent to Sell the Property
Berkshire Hathaway HomeServices Chicago License #475126577 Listed on: 06/03/2015

Home Details
Home Type
- Single Family
Est. Annual Taxes
- $17,696
Year Built
- 2003
Lot Details
- Cul-De-Sac
- East or West Exposure
Parking
- Attached Garage
- Driveway
- Parking Included in Price
- Garage Is Owned
Home Design
- Traditional Architecture
- Slab Foundation
- Asphalt Shingled Roof
- Vinyl Siding
Interior Spaces
- Wet Bar
- Vaulted Ceiling
- Wood Burning Fireplace
- Breakfast Room
- Recreation Room
- Home Gym
- Wood Flooring
Kitchen
- Breakfast Bar
- Walk-In Pantry
- Oven or Range
- Microwave
- Dishwasher
- Kitchen Island
Bedrooms and Bathrooms
- Primary Bathroom is a Full Bathroom
- Whirlpool Bathtub
- Shower Body Spray
- Separate Shower
Laundry
- Laundry on upper level
- Dryer
- Washer
Finished Basement
- Basement Fills Entire Space Under The House
- Finished Basement Bathroom
Outdoor Features
- Patio
- Porch
Utilities
- Forced Air Heating and Cooling System
- Heating System Uses Gas
- Lake Michigan Water
Ownership History
Purchase Details
Home Financials for this Owner
Home Financials are based on the most recent Mortgage that was taken out on this home.Purchase Details
Home Financials for this Owner
Home Financials are based on the most recent Mortgage that was taken out on this home.Purchase Details
Home Financials for this Owner
Home Financials are based on the most recent Mortgage that was taken out on this home.Purchase Details
Home Financials for this Owner
Home Financials are based on the most recent Mortgage that was taken out on this home.Purchase Details
Similar Homes in Elmhurst, IL
Home Values in the Area
Average Home Value in this Area
Purchase History
| Date | Type | Sale Price | Title Company |
|---|---|---|---|
| Warranty Deed | $800,000 | Jp Title Guaranty Inc | |
| Warranty Deed | $705,000 | Stewart Title | |
| Warranty Deed | $600,000 | Chicago Title Insurance Comp | |
| Deed | $203,000 | Multiple | |
| Interfamily Deed Transfer | -- | Chicago Title Insurance Co |
Mortgage History
| Date | Status | Loan Amount | Loan Type |
|---|---|---|---|
| Open | $611,000 | New Conventional | |
| Closed | $640,000 | New Conventional | |
| Previous Owner | $74,500 | Commercial | |
| Previous Owner | $560,000 | New Conventional | |
| Previous Owner | $564,000 | New Conventional | |
| Previous Owner | $415,000 | New Conventional | |
| Previous Owner | $312,250 | New Conventional | |
| Previous Owner | $75,000 | Credit Line Revolving | |
| Previous Owner | $340,000 | Fannie Mae Freddie Mac | |
| Previous Owner | $322,200 | Purchase Money Mortgage | |
| Previous Owner | $203,000 | No Value Available | |
| Closed | $203,000 | No Value Available | |
| Closed | $78,000 | No Value Available |
Property History
| Date | Event | Price | Change | Sq Ft Price |
|---|---|---|---|---|
| 06/15/2018 06/15/18 | Sold | $800,000 | -2.3% | $215 / Sq Ft |
| 05/05/2018 05/05/18 | Pending | -- | -- | -- |
| 05/03/2018 05/03/18 | For Sale | $819,000 | +16.2% | $220 / Sq Ft |
| 07/31/2015 07/31/15 | Sold | $705,000 | -1.3% | $189 / Sq Ft |
| 06/19/2015 06/19/15 | Pending | -- | -- | -- |
| 06/03/2015 06/03/15 | For Sale | $714,000 | -- | $192 / Sq Ft |
Tax History Compared to Growth
Tax History
| Year | Tax Paid | Tax Assessment Tax Assessment Total Assessment is a certain percentage of the fair market value that is determined by local assessors to be the total taxable value of land and additions on the property. | Land | Improvement |
|---|---|---|---|---|
| 2023 | $17,696 | $294,730 | $68,360 | $226,370 |
| 2022 | $17,367 | $289,510 | $65,410 | $224,100 |
| 2021 | $16,640 | $277,300 | $62,650 | $214,650 |
| 2020 | $15,672 | $265,610 | $60,010 | $205,600 |
| 2019 | $15,527 | $255,390 | $57,700 | $197,690 |
| 2018 | $14,731 | $241,210 | $54,960 | $186,250 |
| 2017 | $14,461 | $230,540 | $52,530 | $178,010 |
| 2016 | $13,883 | $212,850 | $48,500 | $164,350 |
| 2015 | $13,642 | $196,620 | $44,800 | $151,820 |
| 2014 | $12,965 | $174,040 | $36,960 | $137,080 |
| 2013 | $12,903 | $177,590 | $37,710 | $139,880 |
Agents Affiliated with this Home
-

Seller's Agent in 2018
Juliet Mills
Berkshire Hathaway HomeServices Chicago
(630) 712-5047
55 in this area
103 Total Sales
-

Buyer's Agent in 2015
Kati Spaniak
eXp Realty
(847) 533-9247
218 Total Sales
Map
Source: Midwest Real Estate Data (MRED)
MLS Number: MRD08941806
APN: 03-35-304-039
- 332 W Fremont Ave
- 442 N Oak St
- 374 N Highland Ave
- 412 N Ridgeland Ave
- 270 W Fremont Ave
- 456 N Elm Ave
- 461 W Grantley Ave
- 285 N Ridgeland Ave
- 471 N West Ave
- 215 W Kimbell Ave
- 261 N Evergreen Ave
- 258 N Maple Ave
- 359 N Shady Ln
- 283 N Larch Ave
- 296 N Addison Ave
- 311 N Shady Ln
- 274 N Addison Ave
- 193 N Elm Ave
- 262 N Addison Ave
- 258 N Addison Ave
