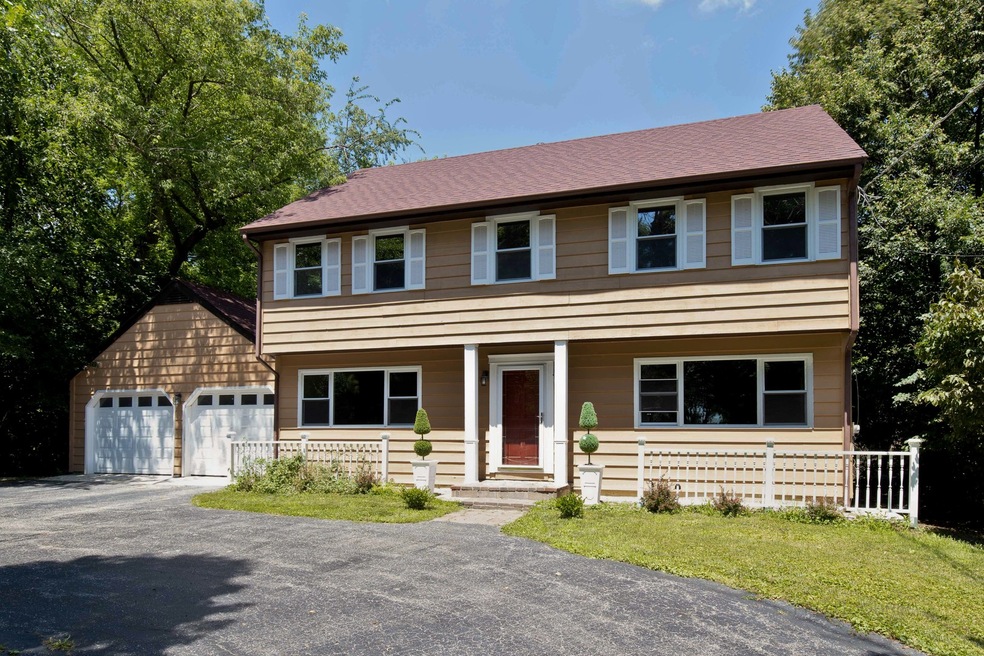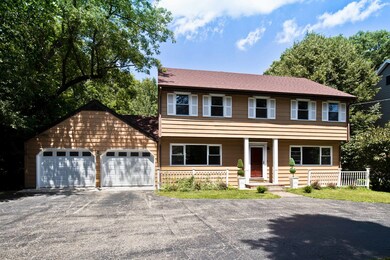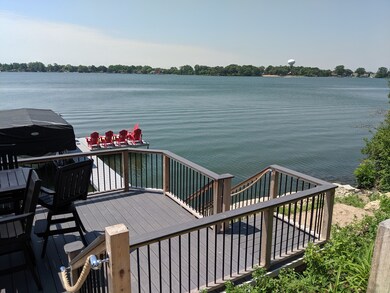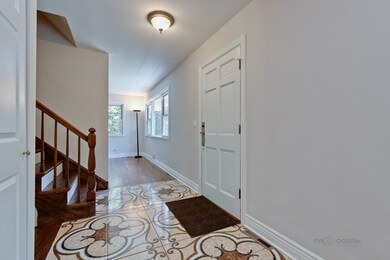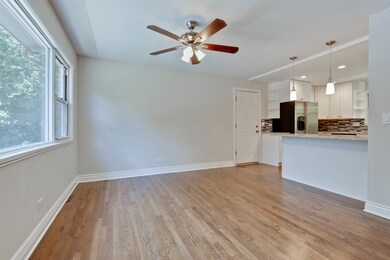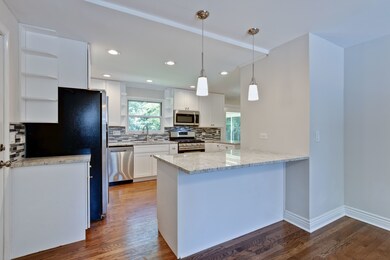
440 N Old Rand Rd Lake Zurich, IL 60047
Highlights
- Water Views
- Beach
- Mature Trees
- May Whitney Elementary School Rated A
- Colonial Architecture
- Recreation Room
About This Home
As of March 2020Completely renovated! LAKE FRONT PROPERTY! Circle drive, walking distance to down town Lake Zurich and public beach! Enter into a welcoming foyer and hardwood floor throughout the first and second floor. Walls have been removed where possible for more open feel and flow. Kitchen boasts a sit down peninsula, new white shaker cabinets, and stainless steel appliances. Complete with granite countertops. Double access to the patio and backyard. Extra lot in the back totaling .43 acres. Upstairs wonderfully done to match the first floor. Master bath completely rebuilt along with walk in closet - amazing dual marble top vanity, separate european shower, and modern soaker tub. Roof is new 2018! Basement is newly finished- new doors, carpet, padding. Exterior has been freshly painted. Access to lake! Walking distance from Lake Zurich park district, restaurants, grocery, and more! Great location! Come see today.
Home Details
Home Type
- Single Family
Est. Annual Taxes
- $9,979
Year Built | Renovated
- 1971 | 2018
Lot Details
- Mature Trees
- Wooded Lot
Parking
- Attached Garage
- Garage Transmitter
- Garage Door Opener
- Driveway
- Parking Included in Price
- Garage Is Owned
Home Design
- Colonial Architecture
- Slab Foundation
- Asphalt Shingled Roof
- Cedar
Interior Spaces
- Built-In Features
- Wood Burning Fireplace
- Fireplace With Gas Starter
- Recreation Room
- Wood Flooring
- Water Views
- Finished Basement
- Basement Fills Entire Space Under The House
Kitchen
- Breakfast Bar
- Oven or Range
- Microwave
- Dishwasher
- Stainless Steel Appliances
- Disposal
Bedrooms and Bathrooms
- Walk-In Closet
- Primary Bathroom is a Full Bathroom
- Dual Sinks
- Soaking Tub
- European Shower
- Separate Shower
Laundry
- Dryer
- Washer
Outdoor Features
- Patio
- Porch
Utilities
- Forced Air Heating and Cooling System
- Heating System Uses Gas
- Water Rights
Community Details
- Beach
Listing and Financial Details
- Homeowner Tax Exemptions
- $5,000 Seller Concession
Ownership History
Purchase Details
Home Financials for this Owner
Home Financials are based on the most recent Mortgage that was taken out on this home.Purchase Details
Home Financials for this Owner
Home Financials are based on the most recent Mortgage that was taken out on this home.Purchase Details
Purchase Details
Home Financials for this Owner
Home Financials are based on the most recent Mortgage that was taken out on this home.Purchase Details
Home Financials for this Owner
Home Financials are based on the most recent Mortgage that was taken out on this home.Purchase Details
Home Financials for this Owner
Home Financials are based on the most recent Mortgage that was taken out on this home.Purchase Details
Home Financials for this Owner
Home Financials are based on the most recent Mortgage that was taken out on this home.Similar Homes in Lake Zurich, IL
Home Values in the Area
Average Home Value in this Area
Purchase History
| Date | Type | Sale Price | Title Company |
|---|---|---|---|
| Warranty Deed | $400,000 | Stewart Title | |
| Special Warranty Deed | $255,000 | Hbi Title | |
| Deed In Lieu Of Foreclosure | -- | None Available | |
| Warranty Deed | $284,000 | Cti | |
| Quit Claim Deed | -- | Chicago Title Insurance Co | |
| Interfamily Deed Transfer | -- | Chicago Title Insurance Co | |
| Warranty Deed | $175,000 | -- |
Mortgage History
| Date | Status | Loan Amount | Loan Type |
|---|---|---|---|
| Open | $380,000 | New Conventional | |
| Previous Owner | $216,251 | New Conventional | |
| Previous Owner | $50,000 | Credit Line Revolving | |
| Previous Owner | $290,000 | Purchase Money Mortgage | |
| Previous Owner | $8,000 | Unknown | |
| Previous Owner | $253,000 | Fannie Mae Freddie Mac | |
| Previous Owner | $9,600 | Unknown | |
| Previous Owner | $235,000 | No Value Available | |
| Previous Owner | $140,000 | No Value Available | |
| Closed | $10,000 | No Value Available |
Property History
| Date | Event | Price | Change | Sq Ft Price |
|---|---|---|---|---|
| 03/13/2020 03/13/20 | Sold | $400,000 | -2.2% | $200 / Sq Ft |
| 02/06/2020 02/06/20 | Pending | -- | -- | -- |
| 12/27/2019 12/27/19 | For Sale | $409,000 | +60.4% | $205 / Sq Ft |
| 09/29/2017 09/29/17 | Sold | $255,000 | -12.0% | $128 / Sq Ft |
| 07/10/2017 07/10/17 | Pending | -- | -- | -- |
| 06/15/2017 06/15/17 | For Sale | $289,900 | -- | $145 / Sq Ft |
Tax History Compared to Growth
Tax History
| Year | Tax Paid | Tax Assessment Tax Assessment Total Assessment is a certain percentage of the fair market value that is determined by local assessors to be the total taxable value of land and additions on the property. | Land | Improvement |
|---|---|---|---|---|
| 2024 | $9,979 | $160,679 | $26,462 | $134,217 |
| 2023 | $8,073 | $146,133 | $24,066 | $122,067 |
| 2022 | $8,073 | $119,537 | $24,780 | $94,757 |
| 2021 | $7,791 | $116,474 | $24,145 | $92,329 |
| 2020 | $7,651 | $116,474 | $24,145 | $92,329 |
| 2019 | $7,534 | $104,772 | $23,934 | $80,838 |
| 2018 | $7,376 | $94,561 | $22,983 | $71,578 |
| 2017 | $7,975 | $110,305 | $24,227 | $86,078 |
| 2016 | $7,816 | $106,812 | $23,460 | $83,352 |
| 2015 | $7,701 | $101,735 | $22,345 | $79,390 |
| 2014 | $7,683 | $100,444 | $22,695 | $77,749 |
| 2012 | $7,311 | $100,656 | $22,743 | $77,913 |
Agents Affiliated with this Home
-

Seller's Agent in 2020
Joe Gattone
Compass
(847) 650-4048
2 in this area
151 Total Sales
-

Buyer's Agent in 2020
Lori Rowe
Coldwell Banker Realty
(847) 774-7464
24 in this area
349 Total Sales
-

Seller's Agent in 2017
Teresa Sterna
HomeSmart Connect
(847) 778-7358
1 Total Sale
-

Buyer's Agent in 2017
Mimi Goodyear
@ Properties
(847) 345-6465
19 Total Sales
Map
Source: Midwest Real Estate Data (MRED)
MLS Number: MRD10598137
APN: 14-17-301-012
- 47 Church St
- 9 Craig Terrace
- 5 Pamela Rd
- 12 Golden Sunset Dr
- 24 Johnathan Rd
- 250 Whitney Rd
- 135 Miller Rd
- 10 Rugby Rd Unit 2
- 64 Miller Rd
- 62 Miller Rd
- 260 Rosehall Dr Unit 130
- 145 N Pleasant Rd
- 1028 Aspen Ct
- 23780 N South Lakewood Ln
- 23460 W North Lakewood Ln
- 760 June Terrace
- 1175 Hunters Ln
- 0 Manchester Rd Unit MRD11313334
- 35 Terrace Ln Unit C
- 175 Clover Hill Ln
