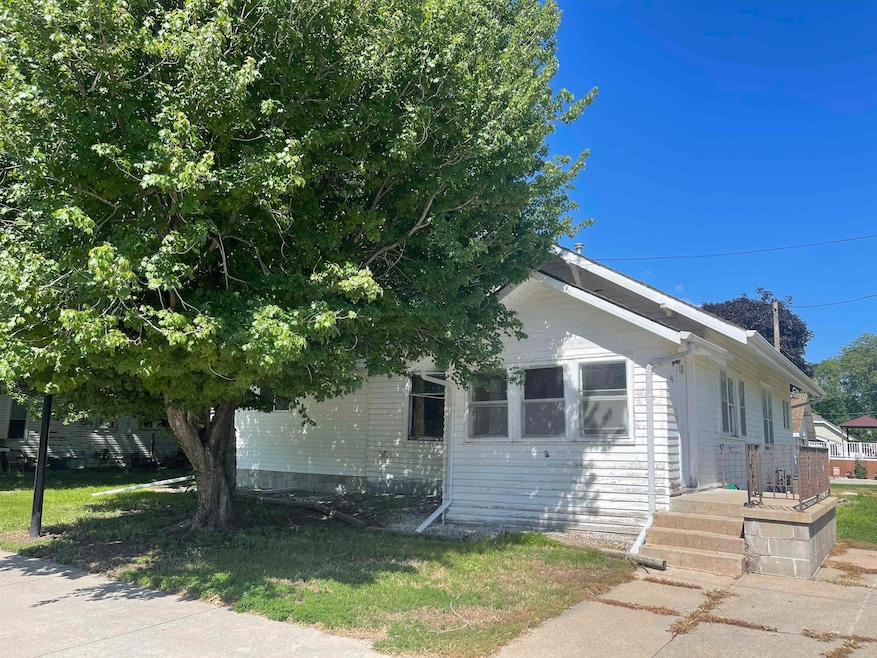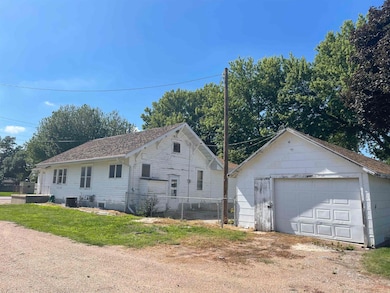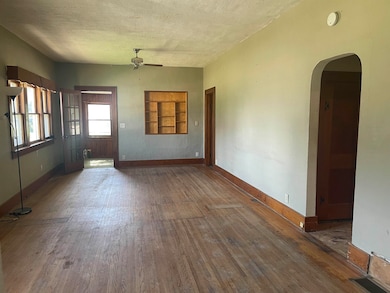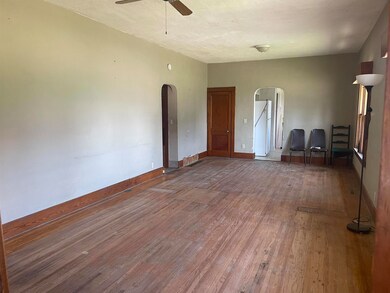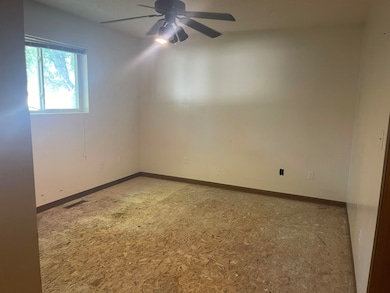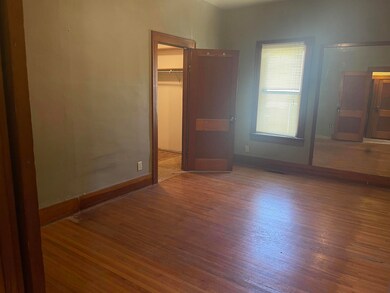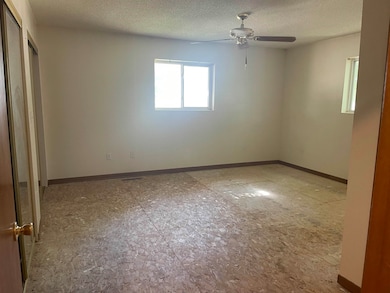440 N Walnut St Shelby, NE 68662
Estimated Value: $106,002 - $195,000
4
Beds
3
Baths
1,512
Sq Ft
$95/Sq Ft
Est. Value
Highlights
- Ranch Style House
- 1 Car Detached Garage
- Surveillance System
- Formal Dining Room
- Enclosed patio or porch
- Wood Siding
About This Home
As of September 2023INVESTMENT AVAILABLE BELOW ASSESSED VALUE! THIS 4 BEDROOM, 3 BATH IS BEING OFFERED "AS-IS". HUGE CLOSETS, HUGE ROOMS, SOME ORIGINAL HARDWOOD!
Home Details
Home Type
- Single Family
Est. Annual Taxes
- $1,433
Year Built
- Built in 1936
Lot Details
- 7,013
Parking
- 1 Car Detached Garage
Home Design
- Ranch Style House
- Frame Construction
- Composition Shingle Roof
- Wood Siding
- Vinyl Siding
Interior Spaces
- 1,512 Sq Ft Home
- Window Treatments
- Formal Dining Room
- Surveillance System
Bedrooms and Bathrooms
- 4 Main Level Bedrooms
- 3 Bathrooms
Partially Finished Basement
- Partial Basement
- Laundry in Basement
- 1 Bathroom in Basement
Schools
- Shelby Elementary And Middle School
- Shelby High School
Additional Features
- Enclosed patio or porch
- Lot Dimensions are 70x100
Community Details
- Shelby Subdivision
Listing and Financial Details
- Assessor Parcel Number 720025046
Ownership History
Date
Name
Owned For
Owner Type
Purchase Details
Closed on
Jul 8, 2005
Sold by
Poppe Robert G
Bought by
Poppe Daisy J
Current Estimated Value
Create a Home Valuation Report for This Property
The Home Valuation Report is an in-depth analysis detailing your home's value as well as a comparison with similar homes in the area
Home Values in the Area
Average Home Value in this Area
Purchase History
| Date | Buyer | Sale Price | Title Company |
|---|---|---|---|
| Poppe Daisy J | -- | -- |
Source: Public Records
Property History
| Date | Event | Price | Change | Sq Ft Price |
|---|---|---|---|---|
| 09/01/2023 09/01/23 | Sold | $85,000 | 0.0% | $56 / Sq Ft |
| 07/19/2023 07/19/23 | Pending | -- | -- | -- |
| 07/09/2023 07/09/23 | For Sale | $85,000 | -- | $56 / Sq Ft |
Source: Columbus Board of REALTORS® (NE)
Tax History Compared to Growth
Tax History
| Year | Tax Paid | Tax Assessment Tax Assessment Total Assessment is a certain percentage of the fair market value that is determined by local assessors to be the total taxable value of land and additions on the property. | Land | Improvement |
|---|---|---|---|---|
| 2024 | $1,052 | $109,910 | $14,000 | $95,910 |
| 2023 | $1,511 | $111,805 | $9,100 | $102,705 |
| 2022 | $1,433 | $99,275 | $5,600 | $93,675 |
| 2021 | $1,114 | $70,590 | $4,200 | $66,390 |
| 2020 | $1,054 | $65,675 | $4,200 | $61,475 |
| 2019 | $961 | $60,065 | $4,200 | $55,865 |
| 2018 | $1,016 | $64,135 | $4,200 | $59,935 |
| 2017 | $979 | $58,685 | $4,200 | $54,485 |
| 2016 | $864 | $58,685 | $4,200 | $54,485 |
| 2015 | $854 | $58,685 | $4,200 | $54,485 |
| 2014 | $875 | $58,685 | $4,200 | $54,485 |
| 2013 | $1,044 | $58,775 | $2,800 | $55,975 |
Source: Public Records
Map
Source: Columbus Board of REALTORS® (NE)
MLS Number: 20230392
APN: 720025046
Nearby Homes
- 454 N Walnut St
- 125 E Washington St
- 110 E Cherry St
- 120 E Cherry St
- 145 E Washington St
- 130 E Cherry St
- 405 N Walnut St
- 120 E Washington St
- 110 E Washington St
- 455 N Elm St
- 140 E Washington St
- 130 W Cherry St
- 150 E Washington St
- 505 N Walnut St
- 120 W Washington St
- 160 E Washington St
- 140 W Cherry St
- 130 W Washington St
- 450 N Chestnut St
- 180 E Washington St
