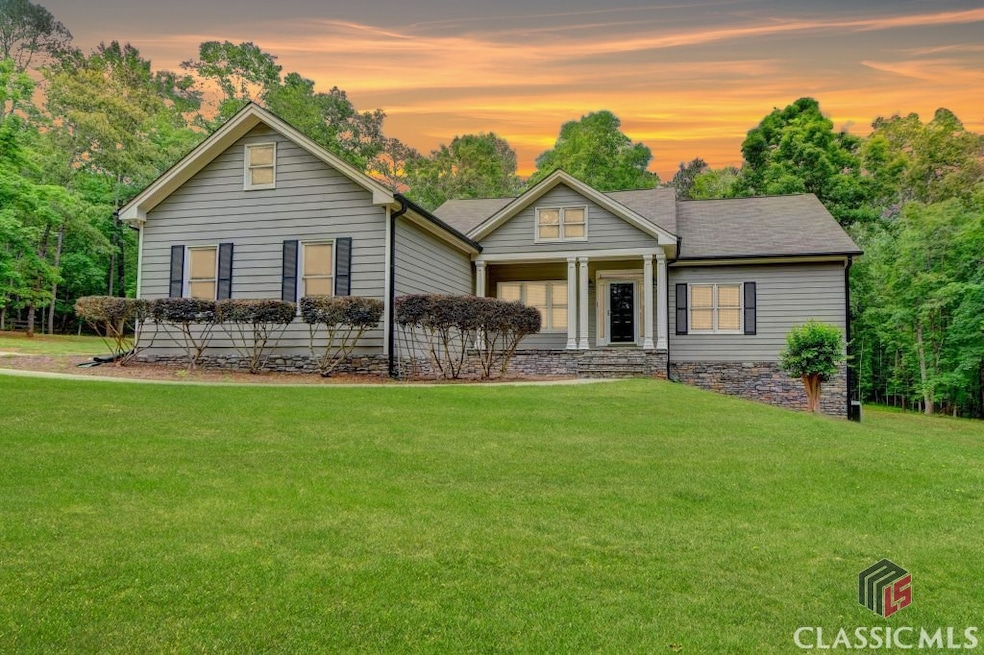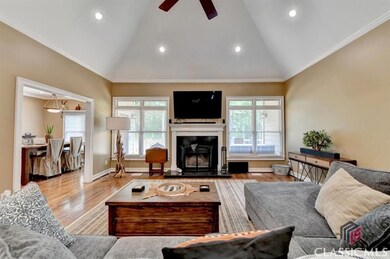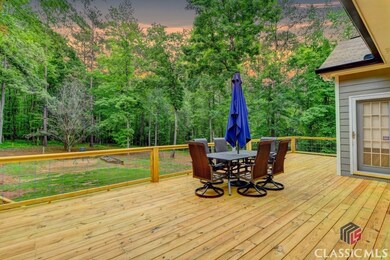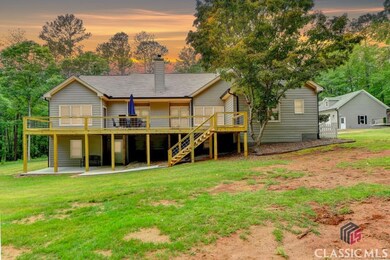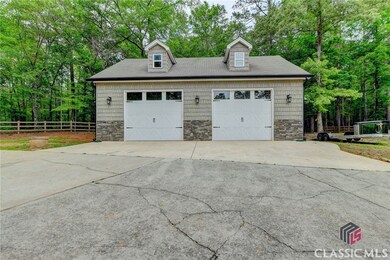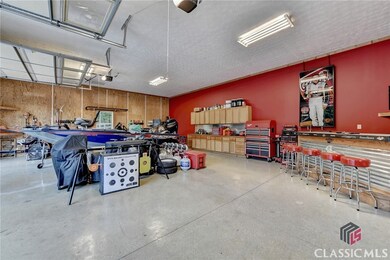Seller says SELL! Open Ranch Estate on 5 acres is a true "his and hers" property, ready to meet all your needs. The newly REDUCED price by $56,000 makes this an unbeatable deal, sold "as-is" at a remarkable value. Don't miss this opportunity to own a piece of paradise. The home is located in the sought-after River Cove Community. Close proximity to impressive amenities such as Lake Varner boat ramp, Hard Labor Creek Golf Course, Walton County Dove Field and Archery range, Spring Hunting Preserve, and Publix shopping. Don't miss out on this opportunity to own a piece of paradise. Are you a nature enthusiast who loves your toys? Have we got the space for you. Enjoy the OVER-SIZED detached 2-car garage complete with a full workshop and bar plus a single slip behind the garage for a boat or camper. This is all in addition to the regular attached 2-car garage, of course, with a side entry. The kitchen serves as the heart of the home, with great counter space, granite countertops, a stylish backsplash, as well as new stainless-steel appliances with easy flow into the other areas of the home, an entertainer's dream. You have a large breakfast area which will serve you well for all of those gatherings. There is an abundance of inset lighting and real traditional hardwood floors. The owner's suite is designed for blissful seclusion, offering picturesque views of the surrounding scenery, including a walkout to the custom deck. As you continue your journey through the home, you'll discover additional living spaces, including a full bedroom with a bathroom in the basement-perfect for guests or multigenerational living, with a walkout to the great outdoor space. For added security and peace of mind, a discreet gun room, can also double as a safe room. Outdoor relaxation is taken to new heights enjoy your morning coffee or your evening wine on this new custom full-length deck offering breathtaking views of wandering deer and a tranquil pond. Nestled in a coveted location, this property offers amazing acreage and unparalleled privacy amidst serene surroundings. Booking your showing today.

