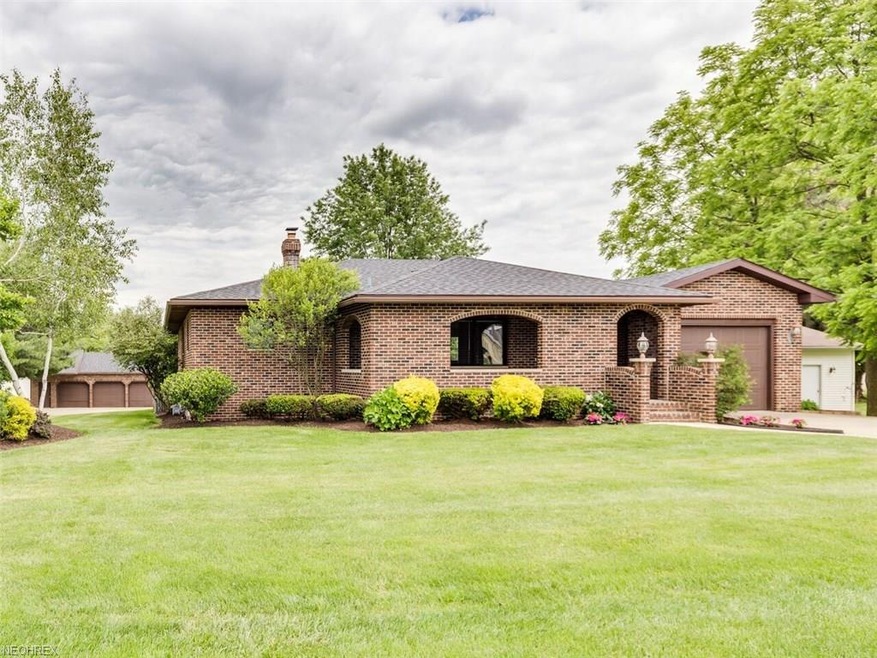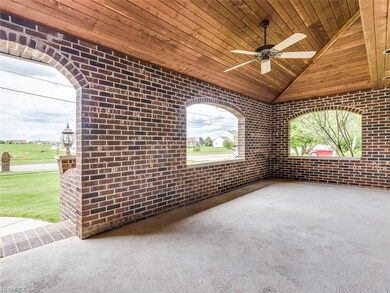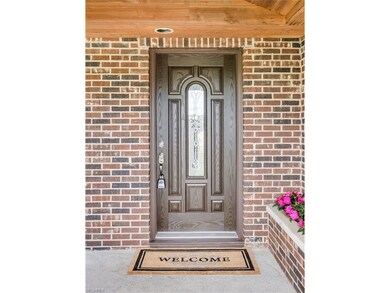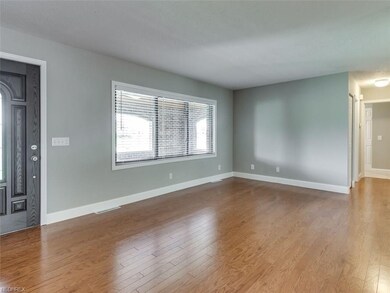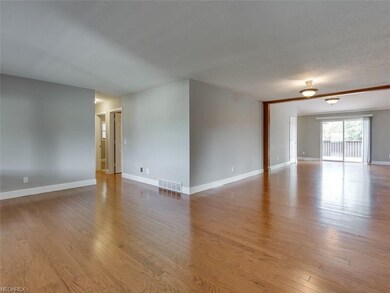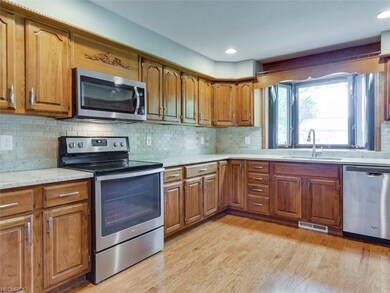
440 Rufener Extension Rittman, OH 44270
Highlights
- 0.46 Acre Lot
- 1 Fireplace
- Porch
- Deck
- 4 Car Direct Access Garage
- Forced Air Heating and Cooling System
About This Home
As of July 2017Wow!!! This Gorgeous, Custom Built, All Brick Ranch is nestled on a large lot and features over 3,500 sq ft of finished living space! Home highlights include Open floor plan,Vaulted ceilings, 4 Car garage, 4 bed, 4 bath+ Full Finished Lower level. A covered front porch w/ vaulted wood beam ceiling+ recessed lighting welcomes you in to this bright and airy home. Main floor features Large kitchen w /tumble stone back splash, all new stainless steel appliances (incl.wall oven) + storage pantry. A large vaulted Family room with brick fireplace and access to back deck. Left wing features 2 large bedrooms+ Full bath w/tile surround+ modern vanity. Master bedroom boasts Vaulted ceilings+ dual closets w/built in shelving, huge en suite w/ Jet tub, dual vanity+ glass framed shower! Right wing features a fourth bedroom with vaulted wood beam ceiling and another full Bathroom! Gleaming wood floors, recessed lighting and Central Vacuum add a finishing touch to this stunning level. The expansive lower level features over 1600 sq ft of living space featuring a half
bath, rec room, laundry room, recessed lighting and a possible 5th bedroom option. Exterior of this home is completed with a large deck, New Roof(2016) and manicured landscape. Don't miss your chance to own this fully renovated home!!!!
Last Agent to Sell the Property
RE/MAX Crossroads Properties License #2014001675 Listed on: 06/09/2017

Last Buyer's Agent
RE/MAX Crossroads Properties License #2014001675 Listed on: 06/09/2017

Home Details
Home Type
- Single Family
Est. Annual Taxes
- $2,819
Year Built
- Built in 1994
Lot Details
- 0.46 Acre Lot
Home Design
- Brick Exterior Construction
- Asphalt Roof
Interior Spaces
- 1-Story Property
- Central Vacuum
- 1 Fireplace
- Fire and Smoke Detector
Kitchen
- <<builtInOvenToken>>
- Range<<rangeHoodToken>>
- <<microwave>>
- Dishwasher
- Disposal
Bedrooms and Bathrooms
- 4 Bedrooms
Finished Basement
- Basement Fills Entire Space Under The House
- Sump Pump
Parking
- 4 Car Direct Access Garage
- Garage Drain
- Garage Door Opener
Outdoor Features
- Deck
- Porch
Utilities
- Forced Air Heating and Cooling System
- Heating System Uses Gas
Community Details
- Milltop Allotment Community
Listing and Financial Details
- Assessor Parcel Number 63-01605-000
Ownership History
Purchase Details
Home Financials for this Owner
Home Financials are based on the most recent Mortgage that was taken out on this home.Purchase Details
Home Financials for this Owner
Home Financials are based on the most recent Mortgage that was taken out on this home.Purchase Details
Purchase Details
Purchase Details
Home Financials for this Owner
Home Financials are based on the most recent Mortgage that was taken out on this home.Purchase Details
Purchase Details
Similar Homes in Rittman, OH
Home Values in the Area
Average Home Value in this Area
Purchase History
| Date | Type | Sale Price | Title Company |
|---|---|---|---|
| Survivorship Deed | $275,000 | America Land Title Affiliate | |
| Deed | $137,000 | -- | |
| Sheriffs Deed | $90,000 | Attorney | |
| Interfamily Deed Transfer | -- | None Available | |
| Land Contract | $220,000 | Attorney | |
| Deed | $50,000 | -- | |
| Deed | -- | -- |
Mortgage History
| Date | Status | Loan Amount | Loan Type |
|---|---|---|---|
| Open | $217,035 | Future Advance Clause Open End Mortgage | |
| Closed | $233,750 | New Conventional | |
| Closed | -- | No Value Available | |
| Previous Owner | $400,000 | Unknown | |
| Previous Owner | $210,000 | Seller Take Back | |
| Previous Owner | $8,100 | Unknown | |
| Previous Owner | $207,000 | Credit Line Revolving |
Property History
| Date | Event | Price | Change | Sq Ft Price |
|---|---|---|---|---|
| 07/18/2017 07/18/17 | Sold | $275,000 | -1.4% | $77 / Sq Ft |
| 06/21/2017 06/21/17 | Pending | -- | -- | -- |
| 06/09/2017 06/09/17 | For Sale | $279,000 | +103.6% | $78 / Sq Ft |
| 09/23/2016 09/23/16 | Sold | $137,000 | -25.9% | $69 / Sq Ft |
| 08/28/2016 08/28/16 | Pending | -- | -- | -- |
| 06/13/2016 06/13/16 | For Sale | $184,900 | -- | $93 / Sq Ft |
Tax History Compared to Growth
Tax History
| Year | Tax Paid | Tax Assessment Tax Assessment Total Assessment is a certain percentage of the fair market value that is determined by local assessors to be the total taxable value of land and additions on the property. | Land | Improvement |
|---|---|---|---|---|
| 2024 | $5,162 | $125,610 | $16,920 | $108,690 |
| 2023 | $5,162 | $125,610 | $16,920 | $108,690 |
| 2022 | $4,317 | $93,740 | $12,630 | $81,110 |
| 2021 | $4,383 | $93,740 | $12,630 | $81,110 |
| 2020 | $4,469 | $93,740 | $12,630 | $81,110 |
| 2019 | $4,348 | $83,900 | $12,120 | $71,780 |
| 2018 | $4,383 | $83,900 | $12,120 | $71,780 |
| 2017 | $4,463 | $83,900 | $12,120 | $71,780 |
| 2016 | $2,819 | $50,460 | $11,660 | $38,800 |
| 2015 | $2,928 | $50,460 | $11,660 | $38,800 |
| 2014 | $2,628 | $50,460 | $11,660 | $38,800 |
| 2013 | $2,797 | $54,150 | $13,600 | $40,550 |
Agents Affiliated with this Home
-
Jessica Elzholz

Seller's Agent in 2017
Jessica Elzholz
RE/MAX Crossroads
(330) 338-5178
168 Total Sales
-
Barry Shaffer

Seller's Agent in 2016
Barry Shaffer
Coldwell Banker Schmidt Realty
(330) 620-3547
30 Total Sales
Map
Source: MLS Now
MLS Number: 3911907
APN: 63-01605-000
