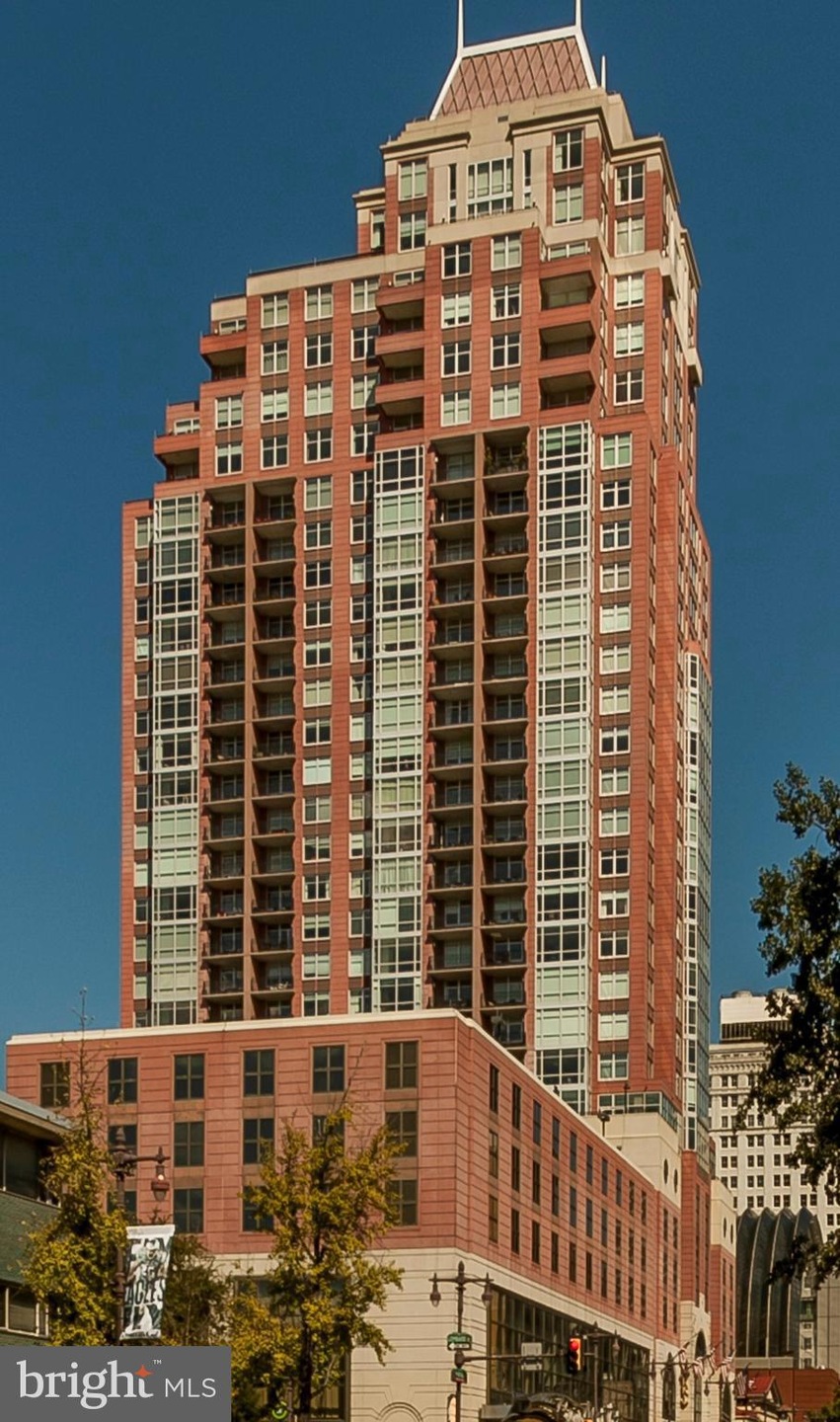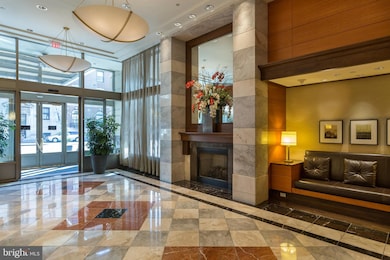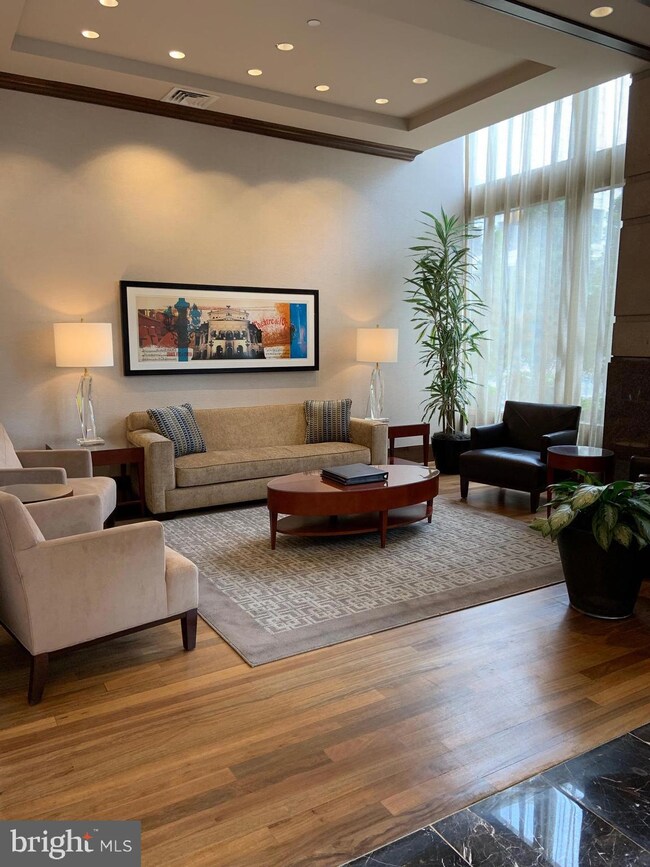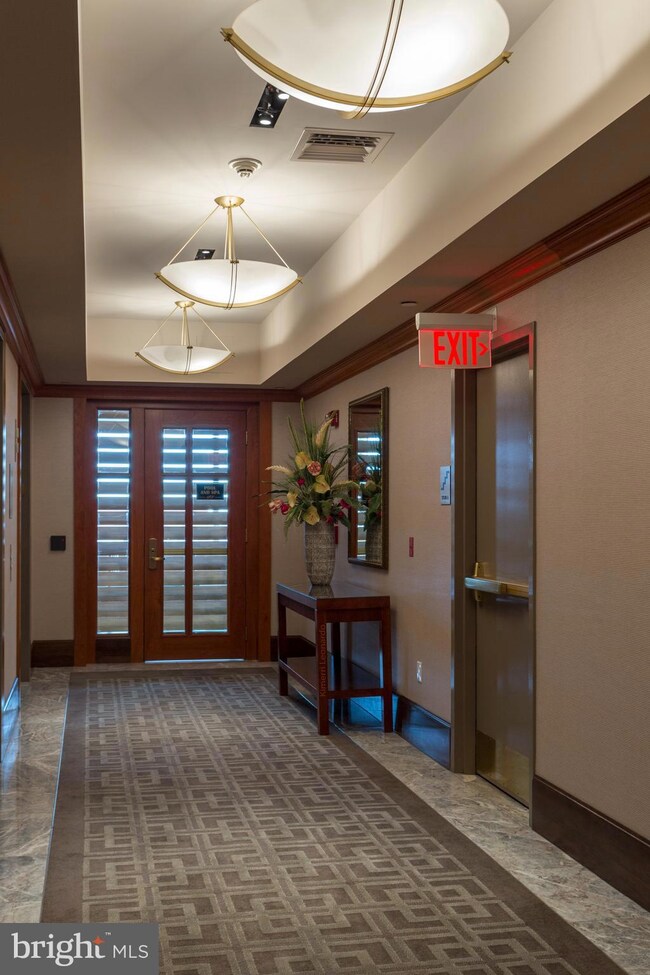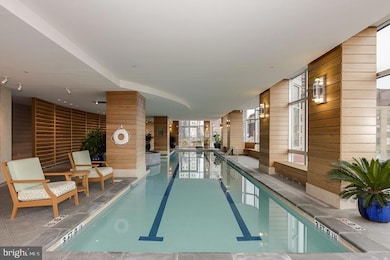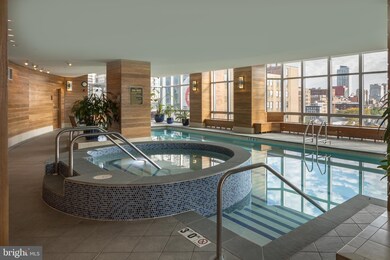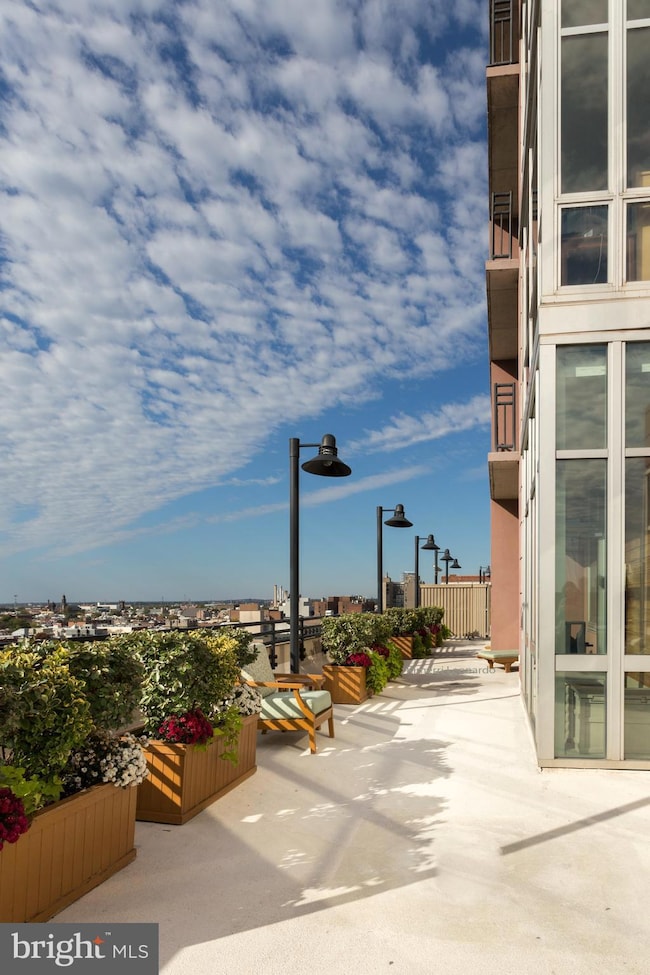Symphony House Condominiums 440 S Broad St Unit 1003 Philadelphia, PA 19146
Washington Square West NeighborhoodHighlights
- Open Floorplan
- 1-minute walk to Lombard-South
- Community Indoor Pool
- Marble Flooring
- Traditional Architecture
- Stainless Steel Appliances
About This Home
The perfect city pied-a-terre, Suite 1003 at famed Symphony House is a beautiful one bedroom, one bath residence with dynamic city skyline views! The open-concept floor plan wastes no square footage, and 9' ceilings add to the feeling of spaciousness. An urban galley kitchen is fitted with granite countertops, abundant cabinetry, and professional stainless appliances. Hardwood floors and a lovely gas fireplace for chilly evenings highlight the main live space. One step outside to an open-air balcony, to enjoy a morning cappuccino as the city comes alive, or a glass of wine under the stars. The primary bedroom, a quiet haven, boasts a large walk-in closet. A classic marble bath completes this wonderful residence. A garage space in the building's private garage and one storage locker are included with Suite 1003. Offering unparalleled services and amenities, prestigious Symphony House is the city's premier Avenue of the Arts address boasting 24/7 concierge and doorman, 65' heated indoor lap pool, steam and sauna, state-of-the-art fitness center, beautiful outdoor terraces, library, clubroom, dining salons, wine cellar and chef's catering facility. Stellar location, ideally situated amid the city's vibrant theatre district, steps from the finest restaurants, boutique shopping, recreation, major travel routes, the dynamic city lifestyle at your front door. A hallmark destination, Symphony House continues to enjoy incredible stability, and its well-earned status as one of the most prestigious buildings in the city.
Listing Agent
BHHS Fox & Roach At the Harper, Rittenhouse Square License #RS274045 Listed on: 05/07/2025

Condo Details
Home Type
- Condominium
Year Built
- Built in 2007
Lot Details
- North Facing Home
- Sprinkler System
- Property is in excellent condition
Parking
- 1 Car Direct Access Garage
- Parking Storage or Cabinetry
Home Design
- Traditional Architecture
Interior Spaces
- 948 Sq Ft Home
- Property has 1 Level
- Open Floorplan
- Ceiling height of 9 feet or more
Kitchen
- <<selfCleaningOvenToken>>
- Cooktop<<rangeHoodToken>>
- <<builtInMicrowave>>
- Dishwasher
- Stainless Steel Appliances
Flooring
- Wood
- Carpet
- Marble
Bedrooms and Bathrooms
- 1 Main Level Bedroom
- 1 Full Bathroom
Laundry
- Laundry on main level
- Dryer
- Washer
Outdoor Features
- Balcony
Utilities
- Forced Air Zoned Heating and Cooling System
- Programmable Thermostat
Listing and Financial Details
- Residential Lease
- Security Deposit $3,500
- Tenant pays for cable TV, electricity, insurance
- Rent includes air conditioning, common area maintenance, gas, heat, parking, sewer, trash removal, water
- No Smoking Allowed
- 12-Month Min and 24-Month Max Lease Term
- Available 7/5/25
- Assessor Parcel Number 888088434
Community Details
Overview
- High-Rise Condominium
- Symphony House Community
- Avenue Of The Arts Subdivision
Recreation
- Lap or Exercise Community Pool
Pet Policy
- Pet Size Limit
- Breed Restrictions
Map
About Symphony House Condominiums
Source: Bright MLS
MLS Number: PAPH2479870
- 440 S Broad St Unit 902
- 440 S Broad St Unit 1505
- 440 S Broad St Unit 1808
- 1343 Lombard St Unit B
- 1413 Lombard St
- 1415 Lombard St
- 328 S Juniper St
- 1315 Rodman St
- 1356 South St Unit 2
- 1352 South St Unit P46
- 1352 South St Unit 217B
- 1352 South St Unit 216
- 1352 South St Unit 213
- 1352 South St Unit 508
- 1352 South St Unit 317
- 1508 Pine St Unit A
- 1326 42 Spruce St Unit 2706
- 1326 42 Spruce St Unit 1602
- 1326 42 Spruce St Unit 2906
- 1326 42 Spruce St Unit 1908
- 440 S Broad St Unit 2205
- 400 S Broad St Unit 2403
- 1413 Lombard St Unit 2R
- 1415 Lombard St Unit 1F
- 1415 Lombard St
- 1329 39 Lombard St Unit 302
- 1329 39 Lombard St Unit 600
- 1329 39 Lombard St Unit 310
- 1329 39 Lombard St Unit 605
- 1329 39 Lombard St Unit 111
- 1329 39 Lombard St Unit 306
- 1329 39 Lombard St Unit 307
- 1329 39 Lombard St Unit 102
- 419 S Carlisle St
- 411 S Carlisle St Unit 3
- 508 S Juniper St
- 521 S Broad St Unit 2B-402
- 521 S Broad St Unit 1B-708
- 521 S Broad St Unit 1B-319
- 521 S Broad St Unit 1B-701
