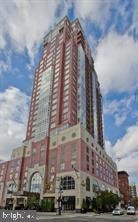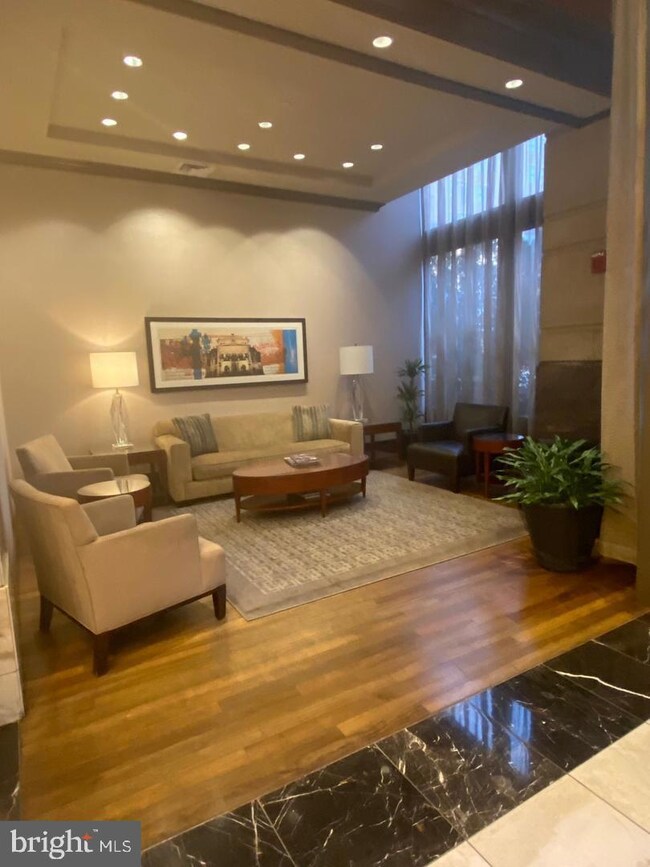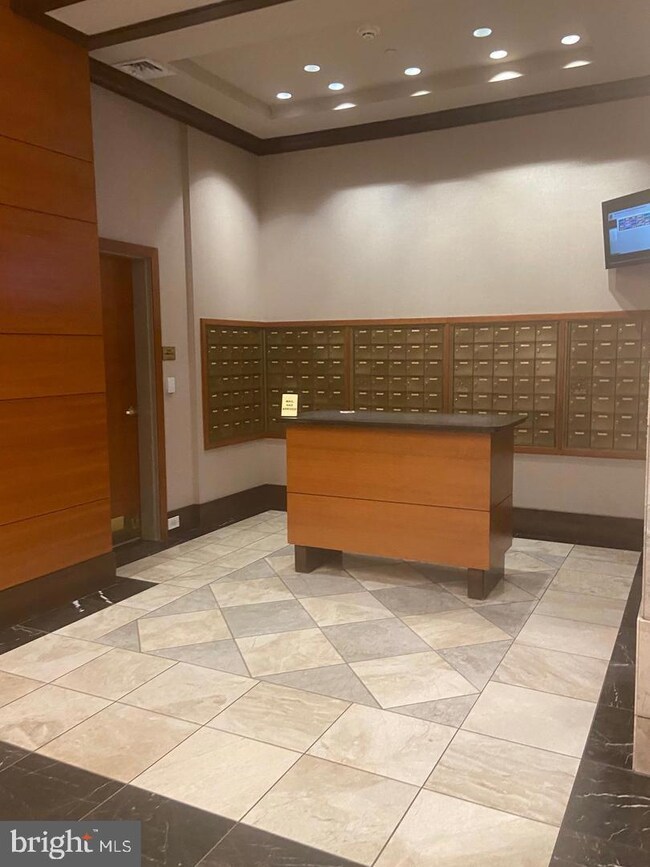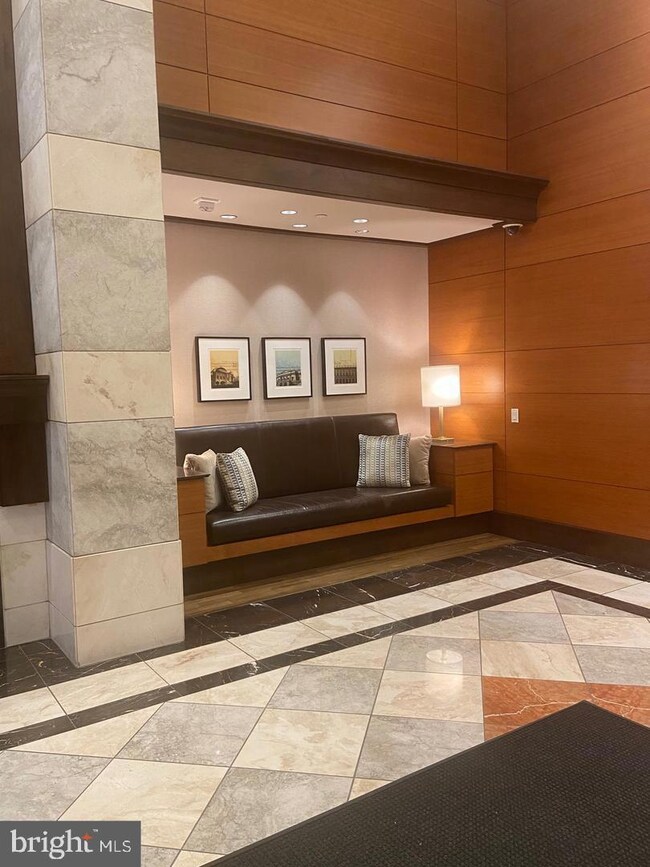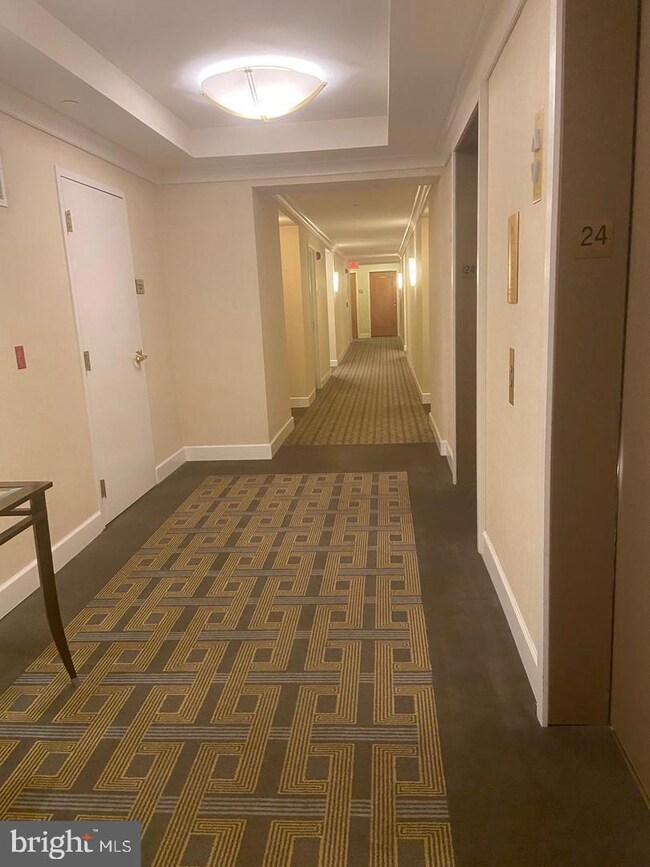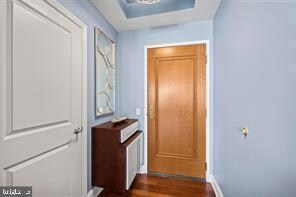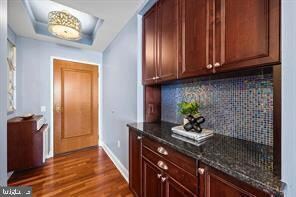Symphony House Condominiums 440 S Broad St Unit 2404 Philadelphia, PA 19146
Washington Square West NeighborhoodHighlights
- Concierge
- 1-minute walk to Lombard-South
- City View
- Fitness Center
- 24-Hour Security
- Open Floorplan
About This Home
Welcome to Symphony House, a luxury boutique condominium building on Philadelphia's Avenue of the Arts (AKA Broad Street). This premier building has a 24 hour concierge and doorman, a state of the art fitness center with 65 foot heated lap pool and jacuzzi, steam rooms and sauna, surrounded by two outdoor terraces. There is also a library with fireplace and large residents' lounge featuring a grand piano and wide screen TV. Wine lockers are available. This one bedroom apartment features Brazilian Cherry floors in the open living room and a hypo-allergenic, natural wool rug in the bedroom. There is abundant custom, built-in storage in the unit as well as a storage locker and one car garage space. The chef's kitchen features gas cooking, granite countertops, stainless steel appliances, and a convenient breakfast bar. The bright & spacious living/dining area opens to a large fabulous balcony for year-round enjoyment overlooking the city to the South. The spa-like bathroom boasts unique custom built-ins, with a glass enclosed marble shower. Live in the midst of all the best that Philadelphia has to offer. The Suzanne Roberts Theater is in the building and the Kimmel Center is in the next block. Within a short walk you will find the renowned Academy of Music, several theaters, fine dining, exciting nightlife, subway service to the sports arenas and so much more. Garage parking included, No smoking. No pets.
Condo Details
Home Type
- Condominium
Year Built
- Built in 2007
Lot Details
- Downtown Location
- East Facing Home
- Property is in excellent condition
HOA Fees
- $1,008 Monthly HOA Fees
Parking
- 1 Subterranean Space
- Assigned parking located at #664
- Garage Door Opener
Home Design
- Contemporary Architecture
- Brick Exterior Construction
Interior Spaces
- 848 Sq Ft Home
- Property has 1 Level
- Open Floorplan
- Recessed Lighting
- Double Pane Windows
- Window Treatments
- Combination Dining and Living Room
- Attic Fan
Kitchen
- Gas Oven or Range
- Self-Cleaning Oven
- Built-In Range
- Range Hood
- Built-In Microwave
- ENERGY STAR Qualified Dishwasher
- Stainless Steel Appliances
- Upgraded Countertops
- Disposal
Flooring
- Wood
- Carpet
Bedrooms and Bathrooms
- 1 Main Level Bedroom
- 1 Full Bathroom
- Walk-in Shower
Laundry
- Laundry in unit
- Stacked Electric Washer and Dryer
Accessible Home Design
- Accessible Elevator Installed
- Doors with lever handles
- No Interior Steps
- Low Pile Carpeting
Outdoor Features
- Balcony
Utilities
- Central Heating and Cooling System
- Natural Gas Water Heater
- Phone Available
- Cable TV Available
Listing and Financial Details
- Residential Lease
- Security Deposit $3,000
- $500 Move-In Fee
- Requires 2 Months of Rent Paid Up Front
- Tenant pays for cable TV, electricity, insurance, internet, minor interior maintenance, utilities - some
- The owner pays for association fees, common area maintenance, gas, management, parking fee, sewer, snow removal, real estate taxes, trash collection, water
- Rent includes common area maintenance, gas, hoa/condo fee, parking, party room, sewer, snow removal, taxes, trash removal, water, heat
- No Smoking Allowed
- 12-Month Min and 24-Month Max Lease Term
- Available 7/1/25
- $50 Application Fee
- Assessor Parcel Number 888088666
Community Details
Overview
- $3,024 Capital Contribution Fee
- Association fees include gas, management, parking fee, pool(s), sauna, sewer, snow removal, taxes, trash, water, exterior building maintenance, custodial services maintenance, common area maintenance, health club
- Building Winterized
- High-Rise Condominium
- Symphony House Residence Tower Association Condos
- Built by Carl Dranoff
- Symphony House Community
- Avenue Of The Arts Subdivision
- Property Manager
Amenities
- Concierge
- Doorman
- Game Room
- Meeting Room
- Party Room
- Community Library
- Community Storage Space
Recreation
- Community Pool or Spa Combo
- Heated Community Pool
Pet Policy
- No Pets Allowed
Security
- 24-Hour Security
- Front Desk in Lobby
Map
About Symphony House Condominiums
Source: Bright MLS
MLS Number: PAPH2486688
- 440 S Broad St Unit 1505
- 440 S Broad St Unit 1808
- 1345 Lombard St Unit 3
- 1343 Lombard St Unit B
- 1413 Lombard St
- 1415 Lombard St
- 519 S Juniper St
- 328 S Juniper St
- 1356 South St Unit 2
- 1352 South St Unit 508
- 1352 South St Unit 317
- 1508 Pine St Unit A
- 1338 42 Kater St
- 1236 Pine St
- 1326-42 Spruce St Unit 2706
- 1326 42 Spruce St Unit 2906
- 1326 42 Spruce St Unit 902
- 1326 42 Spruce St Unit 2004
- 1326 42 Spruce St Unit 1908
- 301 S Broad St Unit 2302
