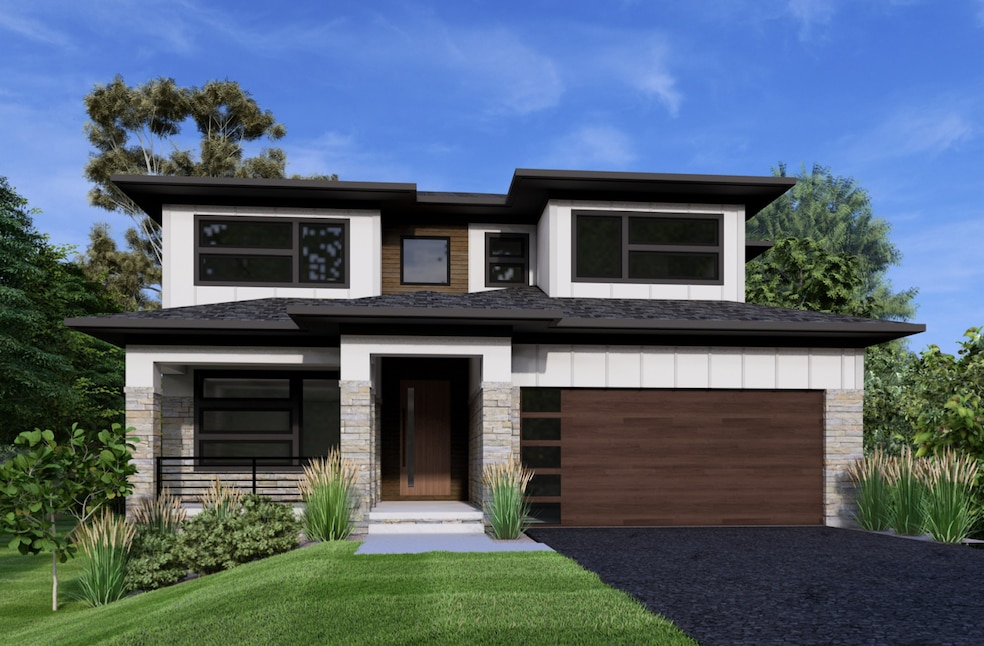440 S Columbia St Naperville, IL 60540
East Naperville NeighborhoodEstimated payment $10,617/month
Highlights
- New Construction
- Open Floorplan
- Contemporary Architecture
- Highlands Elementary School Rated A+
- Mature Trees
- Property is near a park
About This Home
STUNNING PROPOSED NEW CONSTRUCTION IN HIGHLY SOUGHT AFTER EAST HIGHLANDS. THIS CONTEMPORARY DREAM HOME IS ON A PREMIUM EXTRA DEEP LOT WITH EXISTING TREES & A LOOK OUT BASEMENT. THIS HOME IS LOADED WITH CUSTOM FEATURES & UPGRADES. THIS HOME IS BEING BUILT WITH EXTRA TALL 10FT FIRST FLOOR CEILINGS AS WELL AS 9FT CEILINGS ON THE SECOND FLOOR. WIDE OPEN TRANSITIONAL FLOOR PLAN. TRUE GOURMET KITCHEN WITH QUARTZ COUNTERTOPS, WATERFALL & COMMERCIAL LEVEL STAINLESS STEEL APPLIANCES. LARGE WALK- IN PANTRY WITH BARN DOORS. KITCHEN ALSO HAS SKYLIGHTS, VAULTED CEILINGS & BEAMS WITH WHITE OAK FLOORING. FIRST FLOOR PRIVATE BACK OFFICE WITH AN ADJACENT HALF BATH. POWDER ROOM WITH SHOWER ON 1ST FLOOR. SHIPLAP DETAIL ON THE FIRST FLOOR. MUDROOM WITH LOCKERS ON FIRST FLOOR WITH LAUNDRY ROOM ON THE 2ND FLOOR. STAIR CASE TO 2ND FLOOR HAS CONTEMPORARY DESIGN WITH PROPOSED HORIZONTAL BALUSTERS. SECONDARY BEDROOMS UPSTAIRS ARE SUBSTANTIAL WITH LARGE WALK-IN CLOSETS. GUEST BEDROOM WITH PRIVATE BATH. UNIQUE & PRVATE JACK & JILL BATH FOR THE OTHER 2 ROOMS. PRIVATE MASTER SUITE WITH LARGE BATH, WALK-IN SHOWER, STAND ALONE BATHTUB, SEPARATE WALK-IN CLOSET & BALCONY. THIS HOME IS STEPS FROM THE DOWNTOWN RESTAURANTS & SHOPS. CLOSE TO 5TH AVE METRA TRAIN STATION & EXPRESSWAYS. HOME IS A COMPLETE PACKAGE WITH FULL LANDSCAPING PACKAGE AND MORE! PHOTOS ARE BUILDERS previously built homes SHOWING FEATURES & DETAIL. MAKE AN APPOINTMENT TO MEET WITH THIS WELL ESTABLISHED LOCAL CUSTOM HOME BUILDER AT THE MODEL HOME. Proposed completion August 2025!
Home Details
Home Type
- Single Family
Est. Annual Taxes
- $10,187
Year Built
- Built in 2025 | New Construction
Lot Details
- Lot Dimensions are 158x55
- Paved or Partially Paved Lot
- Mature Trees
Parking
- 3 Car Garage
- Driveway
Home Design
- Contemporary Architecture
- Asphalt Roof
- Stone Siding
- Concrete Block And Stucco Construction
- Concrete Perimeter Foundation
Interior Spaces
- 4,000 Sq Ft Home
- 2-Story Property
- Open Floorplan
- Skylights
- Fireplace With Gas Starter
- Mud Room
- Entrance Foyer
- Family Room with Fireplace
- Living Room
- Formal Dining Room
- Home Office
- Wood Flooring
- Basement Fills Entire Space Under The House
Kitchen
- Breakfast Bar
- Range
- Microwave
- High End Refrigerator
- Dishwasher
- Wine Refrigerator
- Stainless Steel Appliances
- Disposal
Bedrooms and Bathrooms
- 4 Bedrooms
- 4 Potential Bedrooms
- Walk-In Closet
- Bathroom on Main Level
- Dual Sinks
- Shower Body Spray
- Separate Shower
Laundry
- Laundry Room
- Sink Near Laundry
- Gas Dryer Hookup
Schools
- Highlands Elementary School
- Kennedy Junior High School
- Naperville Central High School
Utilities
- Zoned Heating and Cooling System
- Heating System Uses Natural Gas
- 200+ Amp Service
- Lake Michigan Water
Additional Features
- Patio
- Property is near a park
Community Details
- East Highlands Subdivision
Map
Home Values in the Area
Average Home Value in this Area
Tax History
| Year | Tax Paid | Tax Assessment Tax Assessment Total Assessment is a certain percentage of the fair market value that is determined by local assessors to be the total taxable value of land and additions on the property. | Land | Improvement |
|---|---|---|---|---|
| 2024 | $7,550 | $123,244 | $114,989 | $8,255 |
| 2023 | $10,187 | $156,770 | $113,120 | $43,650 |
Property History
| Date | Event | Price | List to Sale | Price per Sq Ft |
|---|---|---|---|---|
| 01/04/2025 01/04/25 | Pending | -- | -- | -- |
| 11/07/2024 11/07/24 | For Sale | $1,857,000 | -- | $464 / Sq Ft |
Purchase History
| Date | Type | Sale Price | Title Company |
|---|---|---|---|
| Warranty Deed | $560,000 | First American Title | |
| Warranty Deed | $560,000 | First American Title |
Source: Midwest Real Estate Data (MRED)
MLS Number: 12205883
APN: 08-19-202-035
- 488 S Columbia St
- 820 Prairie Ave
- 328 S Loomis St
- 203 S Columbia St
- 116 S Wright St
- 915 E Chicago Ave
- 105 S Wright St
- 706 S Loomis St Unit D
- 5 N Columbia St
- 616 Driftwood Ct
- 821 Wellner Rd
- 130 N Huffman St
- 520 S Washington St Unit 103
- 520 S Washington St Unit 201
- 1133 Catherine Ave
- 908 Julian Ct
- 110 S Washington St Unit 400
- 316 N Loomis St
- 923 Tim Tam Cir
- 1068 Mattande Ln







