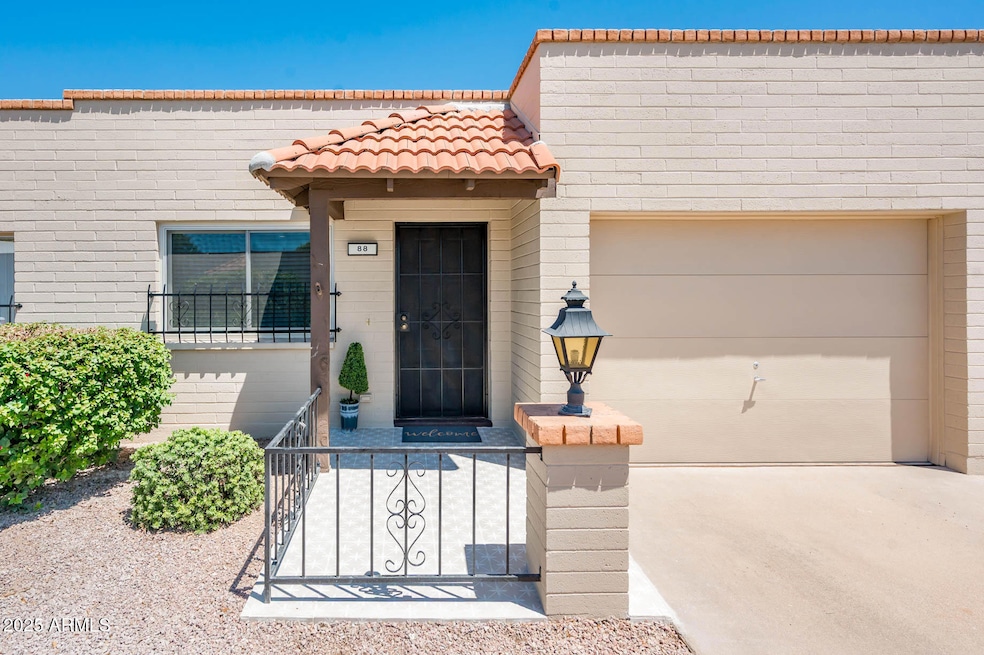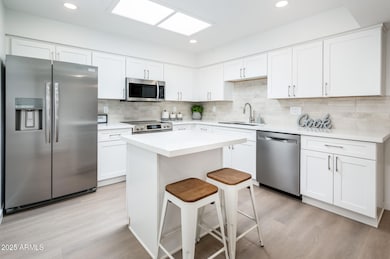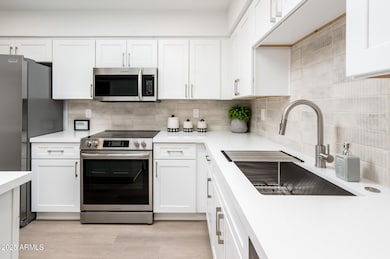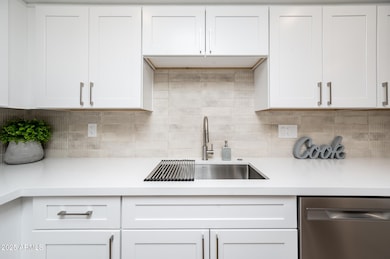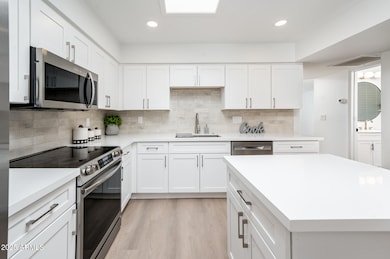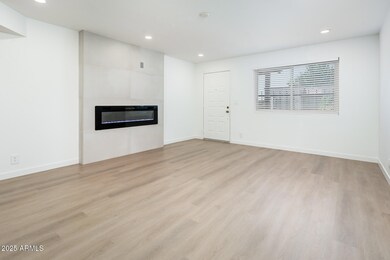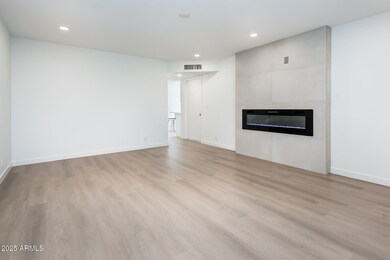440 S Parkcrest Unit 88 Mesa, AZ 85206
Sunland Village NeighborhoodEstimated payment $1,811/month
Total Views
3,772
2
Beds
2
Baths
1,182
Sq Ft
$236
Price per Sq Ft
Highlights
- Golf Course Community
- Fitness Center
- Tennis Courts
- Franklin at Brimhall Elementary School Rated A
- Heated Community Pool
- Skylights
About This Home
MOVE IN READY!! Fully renovated condo in the Sunland Villas Condominiums community. This 2-bedroom, 2-bathroom condo offers a lovely home in a great location. As you enter, you'll be welcomed by a fully renovated interior where no expense has been spared. Fully remodeled kitchen with stainless steel appliances, fully renovated bathrooms, and brand new quartz countertops and luxury vinyl floors throughout. Don't miss your chance to embrace the epitome of stylish, and modern living.
Property Details
Home Type
- Multi-Family
Est. Annual Taxes
- $931
Year Built
- Built in 1983
Lot Details
- 1,246 Sq Ft Lot
- Grass Covered Lot
HOA Fees
Parking
- 1 Car Garage
- Garage Door Opener
Home Design
- Patio Home
- Property Attached
- Built-Up Roof
- Block Exterior
Interior Spaces
- 1,182 Sq Ft Home
- 1-Story Property
- Ceiling Fan
- Skylights
- Double Pane Windows
- ENERGY STAR Qualified Windows
- Vinyl Clad Windows
Kitchen
- Kitchen Updated in 2025
- Eat-In Kitchen
- Electric Cooktop
- Built-In Microwave
- Kitchen Island
Flooring
- Floors Updated in 2025
- Vinyl Flooring
Bedrooms and Bathrooms
- 2 Bedrooms
- Bathroom Updated in 2025
- 2 Bathrooms
Outdoor Features
- Patio
- Outdoor Storage
Schools
- Adult Elementary And Middle School
- Adult High School
Utilities
- Cooling System Updated in 2025
- Cooling System Mounted To A Wall/Window
- Central Air
- Floor Furnace
- Wall Furnace
- Plumbing System Updated in 2025
- Wiring Updated in 2025
- High Speed Internet
- Cable TV Available
Listing and Financial Details
- Tax Lot 88
- Assessor Parcel Number 140-36-569
Community Details
Overview
- Association fees include roof repair, sewer, ground maintenance, street maintenance, front yard maint, trash, water, roof replacement, maintenance exterior
- Sunland Villas Association, Phone Number (480) 844-2224
- Sunland Villas 1 Association, Phone Number (480) 832-9003
- Association Phone (480) 832-9003
- Sunland Villas 2 Subdivision
Amenities
- Recreation Room
Recreation
- Golf Course Community
- Tennis Courts
- Pickleball Courts
- Racquetball
- Fitness Center
- Heated Community Pool
- Fenced Community Pool
- Bike Trail
Map
Create a Home Valuation Report for This Property
The Home Valuation Report is an in-depth analysis detailing your home's value as well as a comparison with similar homes in the area
Home Values in the Area
Average Home Value in this Area
Tax History
| Year | Tax Paid | Tax Assessment Tax Assessment Total Assessment is a certain percentage of the fair market value that is determined by local assessors to be the total taxable value of land and additions on the property. | Land | Improvement |
|---|---|---|---|---|
| 2025 | $1,106 | $11,152 | -- | -- |
| 2024 | $942 | $10,621 | -- | -- |
| 2023 | $942 | $15,250 | $3,050 | $12,200 |
| 2022 | $922 | $13,850 | $2,770 | $11,080 |
| 2021 | $946 | $12,500 | $2,500 | $10,000 |
| 2020 | $933 | $11,020 | $2,200 | $8,820 |
| 2019 | $865 | $9,220 | $1,840 | $7,380 |
| 2018 | $825 | $9,170 | $1,830 | $7,340 |
| 2017 | $800 | $8,730 | $1,740 | $6,990 |
| 2016 | $785 | $8,430 | $1,680 | $6,750 |
| 2015 | $741 | $8,130 | $1,620 | $6,510 |
Source: Public Records
Property History
| Date | Event | Price | List to Sale | Price per Sq Ft | Prior Sale |
|---|---|---|---|---|---|
| 12/07/2025 12/07/25 | Price Changed | $279,000 | -1.2% | $236 / Sq Ft | |
| 11/29/2025 11/29/25 | Price Changed | $282,500 | -0.2% | $239 / Sq Ft | |
| 11/13/2025 11/13/25 | Price Changed | $283,000 | -0.4% | $239 / Sq Ft | |
| 10/24/2025 10/24/25 | Price Changed | $284,000 | -0.4% | $240 / Sq Ft | |
| 10/13/2025 10/13/25 | Price Changed | $285,000 | -1.4% | $241 / Sq Ft | |
| 10/05/2025 10/05/25 | Price Changed | $289,000 | -1.4% | $245 / Sq Ft | |
| 10/01/2025 10/01/25 | Price Changed | $293,000 | -0.3% | $248 / Sq Ft | |
| 09/20/2025 09/20/25 | Price Changed | $294,000 | -0.3% | $249 / Sq Ft | |
| 09/08/2025 09/08/25 | Price Changed | $295,000 | -1.3% | $250 / Sq Ft | |
| 08/28/2025 08/28/25 | Price Changed | $299,000 | -2.0% | $253 / Sq Ft | |
| 08/21/2025 08/21/25 | Price Changed | $305,000 | -1.6% | $258 / Sq Ft | |
| 07/19/2025 07/19/25 | For Sale | $310,000 | +195.2% | $262 / Sq Ft | |
| 03/23/2015 03/23/15 | Sold | $105,000 | -3.2% | $92 / Sq Ft | View Prior Sale |
| 02/22/2015 02/22/15 | Pending | -- | -- | -- | |
| 02/18/2015 02/18/15 | For Sale | $108,500 | -- | $95 / Sq Ft |
Source: Arizona Regional Multiple Listing Service (ARMLS)
Purchase History
| Date | Type | Sale Price | Title Company |
|---|---|---|---|
| Warranty Deed | $122,000 | Fidelity National Title Agency | |
| Interfamily Deed Transfer | -- | None Available | |
| Warranty Deed | $105,000 | Magnus Title Agency | |
| Cash Sale Deed | $120,000 | Fidelity National Title | |
| Cash Sale Deed | $83,000 | Transnation Title Insurance | |
| Interfamily Deed Transfer | -- | -- |
Source: Public Records
Mortgage History
| Date | Status | Loan Amount | Loan Type |
|---|---|---|---|
| Previous Owner | $78,750 | New Conventional |
Source: Public Records
Source: Arizona Regional Multiple Listing Service (ARMLS)
MLS Number: 6894986
APN: 140-36-569
Nearby Homes
- 440 S Parkcrest Unit 22
- 440 S Parkcrest Unit 145
- 440 S Parkcrest Unit 118
- 4502 E Carol Ave Unit 4
- 4502 E Carol Ave Unit 1
- 425 S Parkcrest Unit 316
- 425 S Parkcrest Unit 322
- 425 S Parkcrest Unit 334
- 453 S Parkcrest Unit 416
- 4328 E Capri Ave Unit 163
- 515 S Parkcrest Unit 532
- 515 S Parkcrest Unit 541
- 4501 E Carol Ave Unit 48
- 4329 E Capri Ave Unit 219
- 4329 E Capri Ave Unit 212
- 4329 E Capri Ave Unit 217
- 520 S Greenfield Rd Unit 26
- 520 S Greenfield Rd Unit 13
- 520 S Greenfield Rd Unit 24
- 4630 E Capri Ave
- 425 S Parkcrest Unit 327
- 4328 E Capri Ave Unit 180
- 4328 E Capri Ave Unit 194
- 4559 E Dragoon Ave
- 4144 E Clovis Ave
- 4202 E Broadway Rd Unit 223
- 4104 E Broadway Rd
- 4530 E Emelita Ave
- 441 S Maple
- 1021 S Greenfield Rd Unit 1198
- 4150 E Main St
- 3755 E Broadway Rd
- 4450 E Southern Ave
- 627 S Balboa
- 1361 S Greenfield Rd
- 4544 E Garnet Ave
- 4225 E University Dr
- 4755 E Southern Ave Unit B1
- 4755 E Southern Ave Unit A4
- 4755 E Southern Ave
