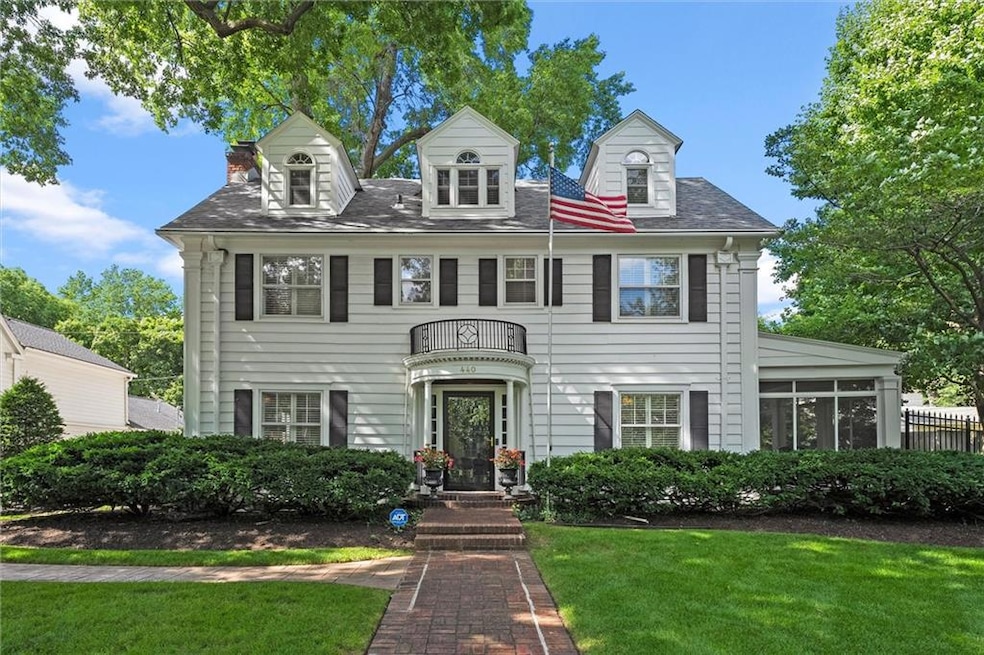
440 W 58th St Kansas City, MO 64113
Country Club NeighborhoodEstimated payment $7,929/month
Highlights
- Colonial Architecture
- Hearth Room
- Formal Dining Room
- Living Room with Fireplace
- Wood Flooring
- Some Wood Windows
About This Home
The home you’ve been waiting for in the highly sought-after Country Club Ridge neighborhood. This beautifully maintained and inviting residence offers the perfect blend of charm, space, and modern comfort. The main floor is designed for both everyday living and elegant entertaining, featuring an expanded kitchen and family room, a formal dining room, a formal living room, and a stylish powder room. Upstairs, you’ll find four true bedrooms, including a spacious primary suite with a beautifully renovated en suite bath complete with a steam shower, a dream walk-in closet, and a convenient laundry closet. A second en suite bedroom offers its own fireplace and private bath, while two additional generously sized bedrooms share a well-appointed hall bathroom. The third floor is a hidden gem—an open, versatile space ready to become a creative studio, teen retreat, home office, or playroom. The finished lower level adds even more flexibility with a recreation area, half bath, second laundry area and plenty of room for a gym, or media room. Step outside to discover lush, professionally landscaped grounds featuring a stamped concrete patio, built-in grill, and outdoor fireplace—ideal for entertaining or quiet evenings at home. The screened-in porch is the icing on the cake, offering a serene space to relax and enjoy the outdoors in comfort. This is a rare opportunity to own a truly special home in one of the area’s most desirable neighborhoods.
Listing Agent
Weichert, Realtors Welch & Com Brokerage Phone: 816-694-9409 License #SP00217146 Listed on: 06/23/2025

Home Details
Home Type
- Single Family
Est. Annual Taxes
- $12,956
Year Built
- Built in 1919
Lot Details
- 0.31 Acre Lot
- Lot Dimensions are 135 x 100
- Wood Fence
- Level Lot
- Sprinkler System
HOA Fees
- $5 Monthly HOA Fees
Parking
- 2 Car Detached Garage
- Inside Entrance
- Garage Door Opener
Home Design
- Colonial Architecture
- Frame Construction
- Composition Roof
- Lap Siding
Interior Spaces
- 3-Story Property
- Ceiling Fan
- Some Wood Windows
- Living Room with Fireplace
- 4 Fireplaces
- Formal Dining Room
- Dormer Attic
- Laundry on upper level
Kitchen
- Hearth Room
- Eat-In Kitchen
- Gas Range
- Dishwasher
- Kitchen Island
- Disposal
Flooring
- Wood
- Carpet
- Ceramic Tile
Bedrooms and Bathrooms
- 4 Bedrooms
- Walk-In Closet
Finished Basement
- Basement Fills Entire Space Under The House
- Partial Basement
- Sump Pump
- Laundry in Basement
Home Security
- Home Security System
- Storm Windows
- Fire and Smoke Detector
Additional Features
- City Lot
- Forced Air Zoned Heating and Cooling System
Community Details
- Country Club Ridge Subdivision
Listing and Financial Details
- Assessor Parcel Number 30-940-17-08-00-0-00-000
- $0 special tax assessment
Map
Home Values in the Area
Average Home Value in this Area
Tax History
| Year | Tax Paid | Tax Assessment Tax Assessment Total Assessment is a certain percentage of the fair market value that is determined by local assessors to be the total taxable value of land and additions on the property. | Land | Improvement |
|---|---|---|---|---|
| 2024 | $12,834 | $164,160 | $32,283 | $131,877 |
| 2023 | $12,834 | $164,160 | $25,392 | $138,768 |
| 2022 | $10,331 | $125,590 | $58,233 | $67,357 |
| 2021 | $10,295 | $125,590 | $58,233 | $67,357 |
| 2020 | $9,484 | $114,243 | $58,233 | $56,010 |
| 2019 | $9,287 | $114,243 | $58,233 | $56,010 |
| 2018 | $7,557 | $94,931 | $28,892 | $66,039 |
| 2017 | $7,557 | $94,931 | $28,892 | $66,039 |
| 2016 | $6,608 | $82,549 | $41,861 | $40,688 |
| 2014 | $6,498 | $80,931 | $41,040 | $39,891 |
Property History
| Date | Event | Price | Change | Sq Ft Price |
|---|---|---|---|---|
| 07/16/2025 07/16/25 | Pending | -- | -- | -- |
| 07/16/2025 07/16/25 | For Sale | $1,250,000 | -- | $321 / Sq Ft |
Purchase History
| Date | Type | Sale Price | Title Company |
|---|---|---|---|
| Warranty Deed | -- | Kansas City Title | |
| Warranty Deed | -- | Kansas City Title | |
| Warranty Deed | -- | Assured Quality Title Compan |
Mortgage History
| Date | Status | Loan Amount | Loan Type |
|---|---|---|---|
| Open | $630,095 | New Conventional | |
| Closed | $644,000 | New Conventional | |
| Closed | $177,000 | Unknown | |
| Closed | $663,750 | Purchase Money Mortgage | |
| Previous Owner | $345,000 | Purchase Money Mortgage | |
| Previous Owner | $250,655 | Unknown | |
| Previous Owner | $400,000 | Purchase Money Mortgage |
Similar Homes in the area
Source: Heartland MLS
MLS Number: 2558202
APN: 30-940-17-08-00-0-00-000
- 12 W 57th Terrace
- 6020 Central St
- 6033 Central St
- 6028 Wyandotte St
- 5500 Central St
- 6034 Brookside Blvd
- 636 W 61st St
- 604 W 61st Terrace
- 5427 Central St
- 821 W 54th Terrace
- 5409 Wyandotte St
- 6142 Brookside Blvd
- 6201 Summit St
- 1225 W 57th St
- 5740 Oak St
- 5935 McGee St
- 408 Greenway Terrace
- 1055 W 54th St
- 5615 Oak St
- 6117 Morningside Dr






