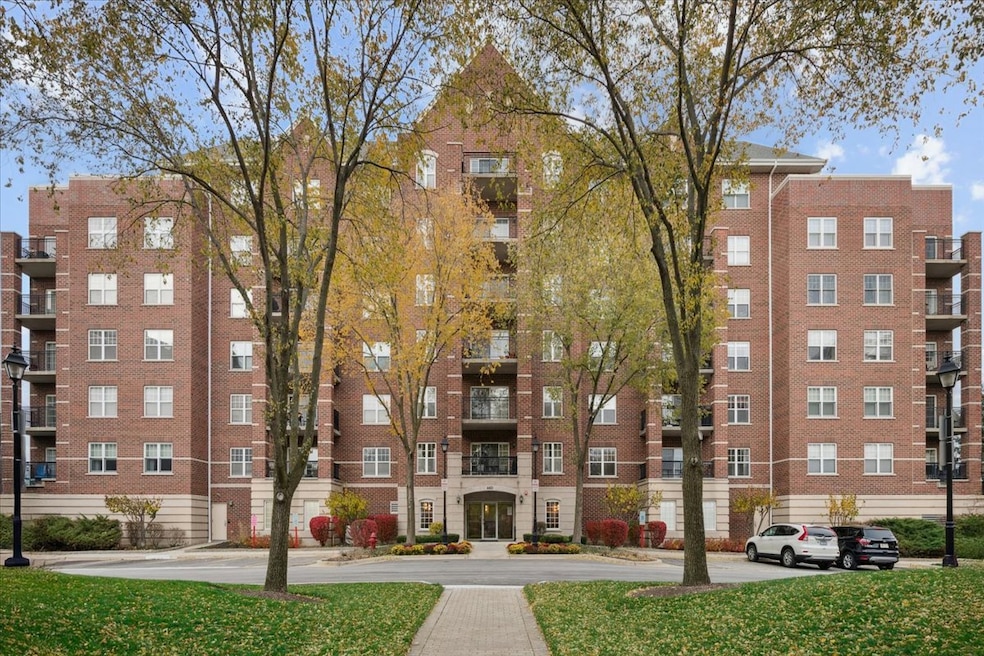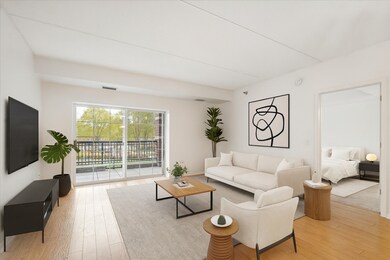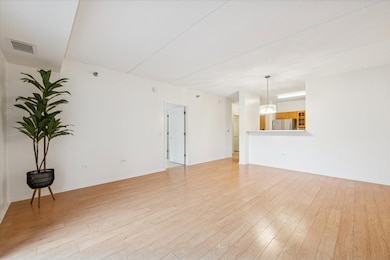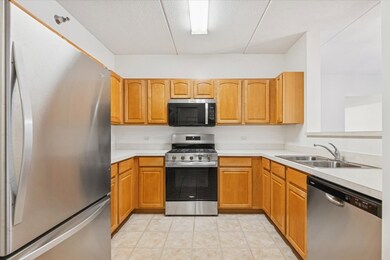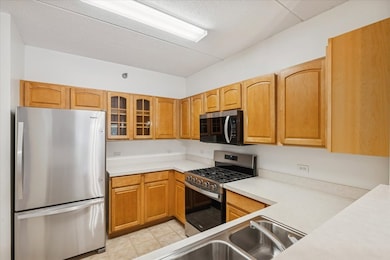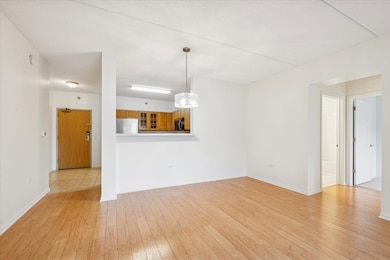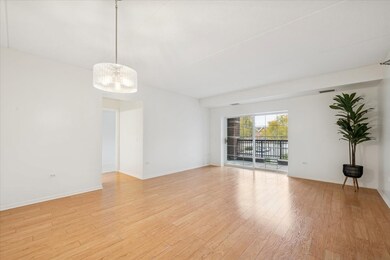440 W Mahogany Ct Unit 203 Palatine, IL 60067
Downtown Palatine NeighborhoodEstimated payment $2,502/month
Highlights
- Elevator
- Laundry Room
- Combination Dining and Living Room
- Plum Grove Jr High School Rated A-
- Central Air
- Family Room
About This Home
Located in the heart of downtown Palatine, just a short walk from the Metra, dining, shopping and more, you'll be able to move right in to this freshly updated 2 bedroom 2 bathroom sun drenched condo! Freshly painted, new flooring through and all new appliances leave you nothing to do but settle in. Relax in your spacious living room or on your generously sized private balcony overlooking the well manicured courtyard or cozy up in your primary suite featuring a HUGE walk in closet and wonderful en suite bathroom. The kitchen is great for entertaining with all new stainless steel appliances and a counter that is great for serving or sitting at! No need to go anywhere for laundry - this unit features an oversized laundry room with full size washer dryer. The unit is rounded out with heated garage parking (private space with no cars on either side) and a large storage unit.
Listing Agent
Berkshire Hathaway HomeServices Starck Real Estate Brokerage Email: clientcare@starckre.com License #475179937 Listed on: 11/19/2025

Co-Listing Agent
Berkshire Hathaway HomeServices Starck Real Estate Brokerage Email: clientcare@starckre.com License #475099225
Open House Schedule
-
Saturday, November 22, 20259:00 to 11:00 am11/22/2025 9:00:00 AM +00:0011/22/2025 11:00:00 AM +00:00Add to Calendar
-
Sunday, November 23, 202512:00 to 2:00 pm11/23/2025 12:00:00 PM +00:0011/23/2025 2:00:00 PM +00:00Add to Calendar
Property Details
Home Type
- Condominium
Est. Annual Taxes
- $1,747
Year Built
- Built in 2003
HOA Fees
- $512 Monthly HOA Fees
Parking
- 1 Car Garage
- Parking Included in Price
Home Design
- Entry on the 2nd floor
- Brick Exterior Construction
Interior Spaces
- 1,337 Sq Ft Home
- Family Room
- Combination Dining and Living Room
Flooring
- Carpet
- Laminate
Bedrooms and Bathrooms
- 2 Bedrooms
- 2 Potential Bedrooms
- 2 Full Bathrooms
Laundry
- Laundry Room
- Gas Dryer Hookup
Schools
- Wm Fremd High School
Utilities
- Central Air
- Heating System Uses Natural Gas
- Lake Michigan Water
Listing and Financial Details
- Senior Tax Exemptions
- Homeowner Tax Exemptions
- Senior Freeze Tax Exemptions
Community Details
Overview
- Association fees include water, parking, insurance, security, tv/cable, exterior maintenance, lawn care, scavenger, snow removal
- 60 Units
- Preston Payne Association, Phone Number (847) 882-1679
- Property managed by Associa
- 6-Story Property
Amenities
- Elevator
- Community Storage Space
Pet Policy
- Pets up to 40 lbs
- Limit on the number of pets
- Pet Size Limit
- Dogs Allowed
Map
Home Values in the Area
Average Home Value in this Area
Tax History
| Year | Tax Paid | Tax Assessment Tax Assessment Total Assessment is a certain percentage of the fair market value that is determined by local assessors to be the total taxable value of land and additions on the property. | Land | Improvement |
|---|---|---|---|---|
| 2024 | $1,747 | $17,506 | $134 | $17,372 |
| 2023 | $1,744 | $17,506 | $134 | $17,372 |
| 2022 | $1,744 | $17,506 | $134 | $17,372 |
| 2021 | $1,926 | $14,874 | $78 | $14,796 |
| 2020 | $4,759 | $14,874 | $78 | $14,796 |
| 2019 | $4,747 | $16,553 | $78 | $16,475 |
| 2018 | $4,265 | $13,724 | $72 | $13,652 |
| 2017 | $1,832 | $13,724 | $72 | $13,652 |
| 2016 | $2,408 | $13,724 | $72 | $13,652 |
| 2015 | $2,741 | $13,417 | $67 | $13,350 |
| 2014 | $2,850 | $14,121 | $67 | $14,054 |
| 2013 | $2,843 | $14,121 | $67 | $14,054 |
Property History
| Date | Event | Price | List to Sale | Price per Sq Ft |
|---|---|---|---|---|
| 11/19/2025 11/19/25 | For Sale | $349,900 | -- | $262 / Sq Ft |
Purchase History
| Date | Type | Sale Price | Title Company |
|---|---|---|---|
| Interfamily Deed Transfer | -- | -- | |
| Special Warranty Deed | $233,000 | Cti |
Source: Midwest Real Estate Data (MRED)
MLS Number: 12520764
APN: 02-15-301-058-1068
- 440 W Mahogany Ct Unit 303
- 440 W Mahogany Ct Unit 312
- 470 W Mahogany Ct Unit 408
- 480 W Wood St Unit 3
- 390 W Mahogany Ct Unit 606
- 118 N Cedar St
- 123 N Cedar St
- Lot 1 W Wilson St
- 240 N Carter St Unit 102
- 125 N Rose St Unit E
- 235 N Smith St Unit 412
- 248 W Fairview Way Unit 4
- 546 N Deer Run Dr Unit 546
- 241 N Brockway St
- 77 N Quentin Rd Unit 414
- 354 N Brockway St
- 190 W Johnson St Unit 303
- 133 W Palatine Rd Unit 107A
- 445 N Cambridge Dr
- 315 Johnson St
- 455 W Wood St Unit 212
- 441 N Eric Dr Unit 3A
- 332 N Smith St Unit 1
- 413 W Palatine Rd
- 340 W Johnson St Unit . 2
- 116 W Wood St
- 116 W Wood St
- 229 W Johnson St Unit 2B
- 211 N Bothwell St Unit 1A
- 525 N Quentin Rd Unit 104
- 525 N Quentin Rd Unit 116
- 525 N Quentin Rd Unit 404
- 525 N Quentin Rd Unit 304
- 525 N Quentin Rd Unit 107
- 400 N Cambridge Dr Unit 400
- 709 W Glencoe Rd
- 404 W Hamilton Dr Unit 202
- 624 N Lake Shore Dr Unit 624
- 721 N Coolidge Ave
- 418 S Rose St
