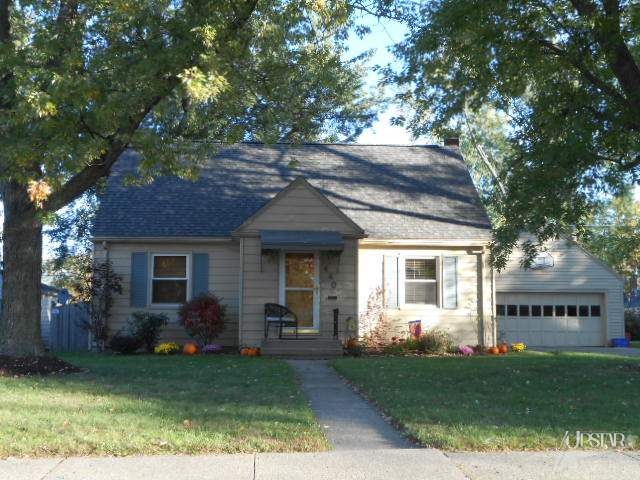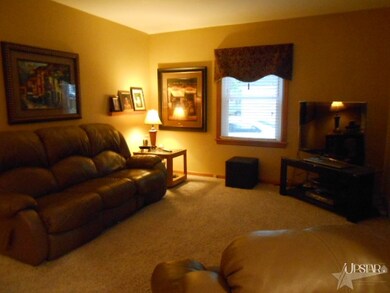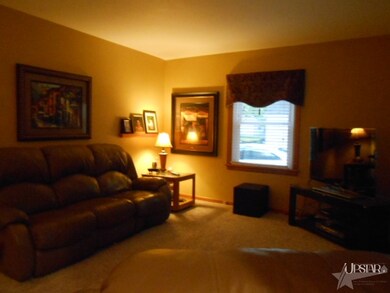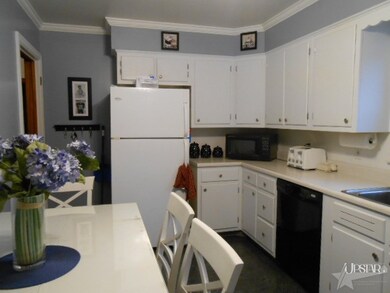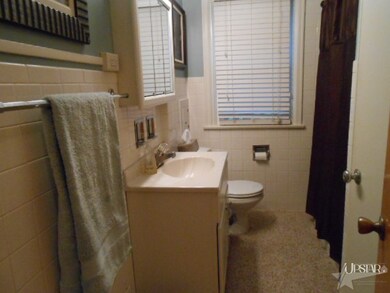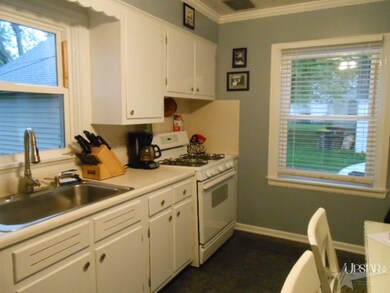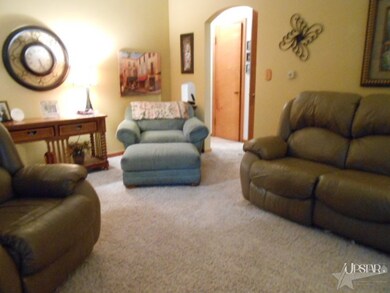
440 W Maplegrove Ave Fort Wayne, IN 46807
Sherwood to Pettit Neighborhood
3
Beds
2
Baths
2,087
Sq Ft
0.26
Acres
Highlights
- Cape Cod Architecture
- Eat-In Kitchen
- Forced Air Heating and Cooling System
- 2 Car Detached Garage
- Walk-In Closet
- Wood Fence
About This Home
As of April 2018Three bedroom 2 bath Cape Cod on finished basement. Newer windows, new carpet 3 years ago. Included: dishwasher, refrigerator, gas range, window treatments, swing set. Finished basement with full bath. Roof just 2 years old. Large fenced yard, brick patio. Extra large 2 car garage. Close to Bishop Luers and St. John Elementary.
Home Details
Home Type
- Single Family
Est. Annual Taxes
- $573
Year Built
- Built in 1950
Lot Details
- Lot Dimensions are 75x150
- Wood Fence
- Level Lot
Parking
- 2 Car Detached Garage
Home Design
- Cape Cod Architecture
- Poured Concrete
- Shingle Roof
- Asphalt Roof
- Vinyl Construction Material
Interior Spaces
- 1.5-Story Property
- Partially Finished Basement
- 1 Bathroom in Basement
- Gas Dryer Hookup
Kitchen
- Eat-In Kitchen
- Laminate Countertops
- Disposal
Bedrooms and Bathrooms
- 3 Bedrooms
- Walk-In Closet
Location
- Suburban Location
Utilities
- Forced Air Heating and Cooling System
- Heating System Uses Gas
Listing and Financial Details
- Assessor Parcel Number 02-12-23-180-017.000-074
Ownership History
Date
Name
Owned For
Owner Type
Purchase Details
Listed on
Feb 22, 2018
Closed on
Apr 13, 2018
Sold by
Lunford Rickyle and Lunford Kylee
Bought by
Bogdon Dean A
Seller's Agent
Richard Fletcher
North Eastern Group Realty
Buyer's Agent
Steven Broyles
Mike Thomas Assoc., Inc
List Price
$109,900
Sold Price
$109,000
Premium/Discount to List
-$900
-0.82%
Current Estimated Value
Home Financials for this Owner
Home Financials are based on the most recent Mortgage that was taken out on this home.
Estimated Appreciation
$91,331
Avg. Annual Appreciation
7.59%
Original Mortgage
$111,343
Interest Rate
4.46%
Mortgage Type
VA
Purchase Details
Closed on
Sep 14, 2016
Sold by
Lunford Rickyle
Bought by
Lunfordq Rickyle and Lunford Kylee
Home Financials for this Owner
Home Financials are based on the most recent Mortgage that was taken out on this home.
Original Mortgage
$9,000
Interest Rate
3.43%
Mortgage Type
Commercial
Purchase Details
Listed on
Oct 22, 2013
Closed on
May 19, 2014
Sold by
Bender Mary E
Bought by
Lunford Rickyle
Seller's Agent
Patty Tritch
RE/MAX Results
Buyer's Agent
Richard Fletcher
North Eastern Group Realty
List Price
$87,000
Sold Price
$86,750
Premium/Discount to List
-$250
-0.29%
Home Financials for this Owner
Home Financials are based on the most recent Mortgage that was taken out on this home.
Avg. Annual Appreciation
7.05%
Original Mortgage
$82,412
Interest Rate
4.34%
Mortgage Type
New Conventional
Purchase Details
Closed on
Oct 29, 2010
Sold by
Bender Kenneth L
Bought by
Bender Mary E
Similar Homes in Fort Wayne, IN
Create a Home Valuation Report for This Property
The Home Valuation Report is an in-depth analysis detailing your home's value as well as a comparison with similar homes in the area
Home Values in the Area
Average Home Value in this Area
Purchase History
| Date | Type | Sale Price | Title Company |
|---|---|---|---|
| Warranty Deed | -- | North American Title Co | |
| Quit Claim Deed | -- | Priority National Title | |
| Warranty Deed | -- | Centurion Land Title Inc | |
| Interfamily Deed Transfer | -- | None Available |
Source: Public Records
Mortgage History
| Date | Status | Loan Amount | Loan Type |
|---|---|---|---|
| Open | $15,000 | Credit Line Revolving | |
| Closed | $118,750 | New Conventional | |
| Closed | $118,750 | New Conventional | |
| Closed | $114,408 | VA | |
| Closed | $111,343 | VA | |
| Previous Owner | $9,000 | Commercial | |
| Previous Owner | $73,600 | New Conventional | |
| Previous Owner | $82,412 | New Conventional |
Source: Public Records
Property History
| Date | Event | Price | Change | Sq Ft Price |
|---|---|---|---|---|
| 04/13/2018 04/13/18 | Sold | $109,000 | -0.8% | $52 / Sq Ft |
| 02/25/2018 02/25/18 | Pending | -- | -- | -- |
| 02/22/2018 02/22/18 | For Sale | $109,900 | +26.7% | $53 / Sq Ft |
| 05/19/2014 05/19/14 | Sold | $86,750 | -0.3% | $42 / Sq Ft |
| 04/17/2014 04/17/14 | Pending | -- | -- | -- |
| 10/22/2013 10/22/13 | For Sale | $87,000 | -- | $42 / Sq Ft |
Source: Indiana Regional MLS
Tax History Compared to Growth
Tax History
| Year | Tax Paid | Tax Assessment Tax Assessment Total Assessment is a certain percentage of the fair market value that is determined by local assessors to be the total taxable value of land and additions on the property. | Land | Improvement |
|---|---|---|---|---|
| 2024 | $1,291 | $127,500 | $20,900 | $106,600 |
| 2023 | $1,291 | $134,600 | $20,900 | $113,700 |
| 2022 | $1,343 | $128,800 | $20,900 | $107,900 |
| 2021 | $899 | $99,300 | $20,900 | $78,400 |
| 2020 | $986 | $102,900 | $20,900 | $82,000 |
| 2019 | $858 | $94,200 | $20,900 | $73,300 |
| 2018 | $542 | $77,300 | $20,900 | $56,400 |
| 2017 | $581 | $78,200 | $20,900 | $57,300 |
| 2016 | $502 | $72,900 | $20,900 | $52,000 |
| 2014 | $497 | $73,200 | $20,900 | $52,300 |
| 2013 | $578 | $73,200 | $20,900 | $52,300 |
Source: Public Records
Agents Affiliated with this Home
-
Richard Fletcher

Seller's Agent in 2018
Richard Fletcher
North Eastern Group Realty
(260) 414-1937
213 Total Sales
-
S
Buyer's Agent in 2018
Steven Broyles
Mike Thomas Assoc., Inc
-
Patty Tritch

Seller's Agent in 2014
Patty Tritch
RE/MAX
(260) 437-5118
1 in this area
95 Total Sales
Map
Source: Indiana Regional MLS
MLS Number: 201315921
APN: 02-12-23-180-017.000-074
Nearby Homes
- 2318 Fairfield Ave
- 4430 Buell Dr
- 4938 Mcclellan St
- S of 5008 Mc Clellan St
- 5109 Hoagland Ave
- 444 W Fairfax Ave
- 810 Prange Dr
- 401 W Fairfax Ave
- 4615 S Calhoun St
- 4522 S Calhoun St
- 5224 Hoagland Ave
- 901 Prange Dr
- 4215 Arlington Ave
- 407 Lexington Ave
- 4442 Kenilworth St
- 4125 Hoagland Ave
- 4122 Buell Dr
- 1002 Pasadena Dr
- 4215 Tacoma Ave
- 201 Congress Ave
