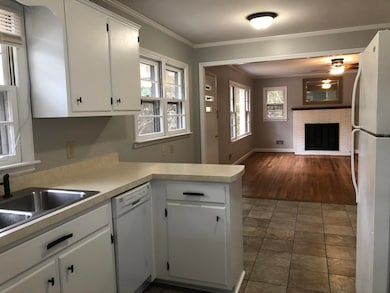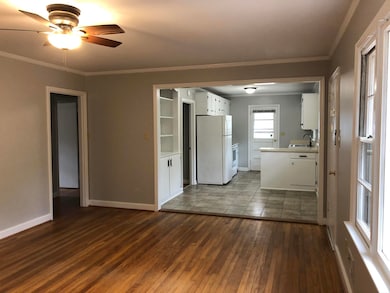440 W New Jersey Ave Southern Pines, NC 28387
Highlights
- Deck
- Wood Flooring
- No HOA
- Pinecrest High School Rated A-
- 1 Fireplace
- Fenced Yard
About This Home
DOWNTOWN SOUTHERN PINES COTTAGE BLOCKS OFF BROAD WITH HUGE FENCED YARD AND CARPORT. . Home is clean and attractive both inside and out. Hardwood floors in most of the home with an Open floor plan. Carport has Exterior storage and the gate can be closed off for pets or opened for parking, New deck and new stone patio in the backyard. Modern gray walls compliment the white cabinetry for a classic look. Extra-large laundry room offers tons of storage or space for off-season clothes. W/D hook ups. Close proximity to shops and restaurants. Easy drive to Bragg. One year lease min. Non-smokers only. Pets considered with fee. 1st and last months rent plus $800 security deposit. Application fee includes credit and background check.
Home Details
Home Type
- Single Family
Est. Annual Taxes
- $1,899
Year Built
- Built in 1957
Lot Details
- 0.35 Acre Lot
- Fenced Yard
- Chain Link Fence
Interior Spaces
- 1,270 Sq Ft Home
- 1-Story Property
- 1 Fireplace
- Blinds
- Combination Dining and Living Room
Kitchen
- Dishwasher
- Disposal
Flooring
- Wood
- Tile
- Luxury Vinyl Plank Tile
Bedrooms and Bathrooms
- 3 Bedrooms
- 2 Full Bathrooms
Laundry
- Laundry Room
- Washer and Dryer Hookup
Parking
- 1 Attached Carport Space
- Driveway
- Paved Parking
Schools
- Southern Pines Elementary School
- Southern Middle School
- Pinecrest High School
Additional Features
- Deck
- Heat Pump System
Listing and Financial Details
- Tenant pays for cooling, water, sewer, pest control, lawn maint, heating, electricity
- The owner pays for trash removal
Community Details
Overview
- No Home Owners Association
- Downtown Subdivision
Pet Policy
- Dogs Allowed
Map
Source: Hive MLS
MLS Number: 100509715
APN: 8582-18-41-0521
- Lot 4 A-R N Leak St
- Lot 4-R N Leak St
- Lot 3-R N Leak St
- Lot 2-R N Leak St
- Lot 1-R N Leak St
- 280 W Delaware Ave
- 625 W Maine Ave
- 1 Village Green Cir
- 45 Village Green Cir
- 175 W Maine Ave
- 131 Crestview Rd
- 225 W Vermont Ave
- 14 Village By the Lake Ln
- 280 W Connecticut Ave
- 450 W New Hampshire Ave
- 546 W New Hampshire Ave
- 145 E Vermont Ave
- 555 N Ashe St
- TBD W Connecticut Ave
- TBD W Connecticut Ave Unit I







