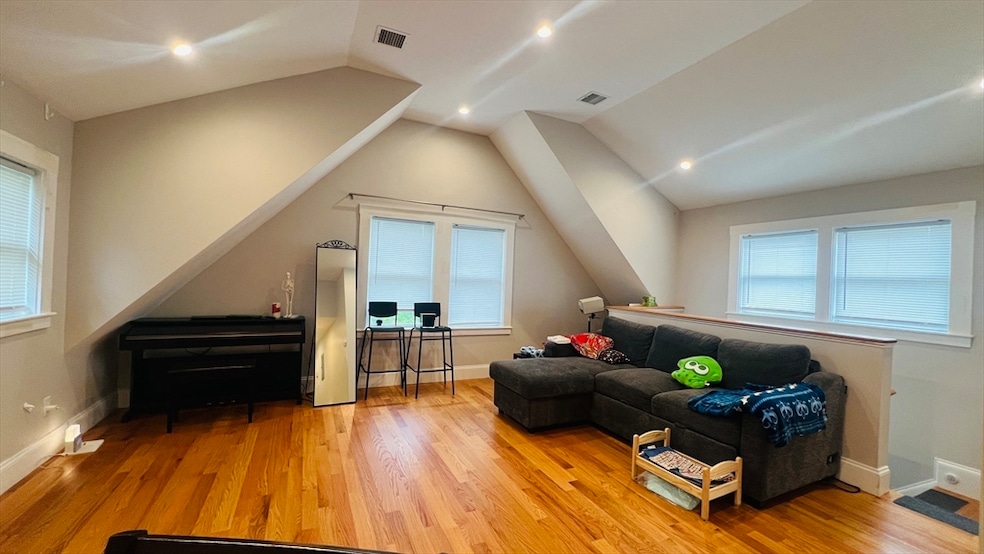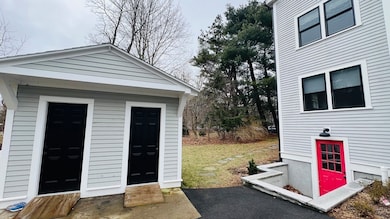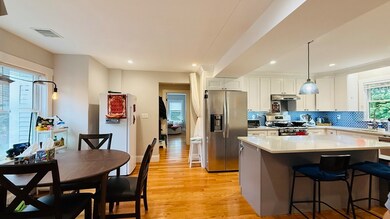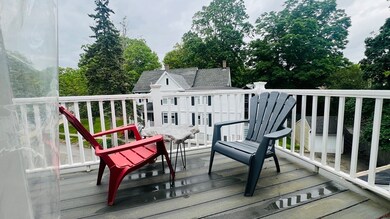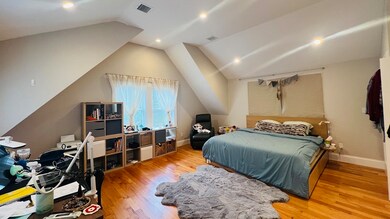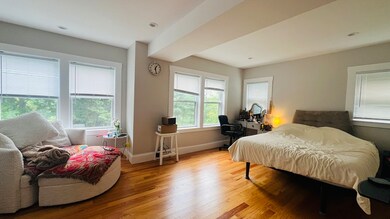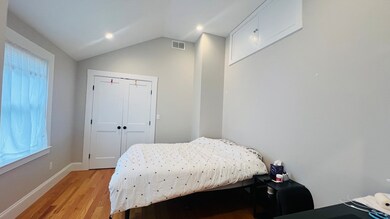440 Washington St Unit 2 Wellesley Hills, MA 02481
Highlights
- 999,999 Sq Ft lot
- Cooling Available
- Heating System Uses Natural Gas
- Sprague Elementary School Rated A
About This Home
Gutted renovated in 2020. This second and third floor unit in two family home is available from 6/1/2025. Commuter dream, within walking distance to Town center, Commercial spaces, Whole Foods, Wellesley High School & Middle School and commuter rail in Wellesley Hills. Ample parking spaces. Hardwood floors throughout and all modern amenities. Private deck off bedfoom on the third floor. Private yard are abutting Hunnewell Fields, central air and cooling, granite countertops and more. First month, Security deposit and Broker fee required.one year lease and up. No smoking is allowed. Ample parking. Pets require additional fee. Water included. Other utilities are paid by tenant. Landscaping and snow removal are included.
Property Details
Home Type
- Multi-Family
Year Built
- Built in 1890
Parking
- 4 Car Parking Spaces
Home Design
- 1,905 Sq Ft Home
- Property Attached
Bedrooms and Bathrooms
- 4 Bedrooms
- 2 Full Bathrooms
Utilities
- Cooling Available
- Heating System Uses Natural Gas
Additional Features
- Laundry in unit
- 22.96 Acre Lot
Listing and Financial Details
- Security Deposit $6,400
- Property Available on 6/1/25
- Rent includes water, snow removal, gardener
- 12 Month Lease Term
- Assessor Parcel Number 259929
Community Details
Pet Policy
- Call for details about the types of pets allowed
Additional Features
- Property has a Home Owners Association
- Common Area
Map
Source: MLS Property Information Network (MLS PIN)
MLS Number: 73378691
