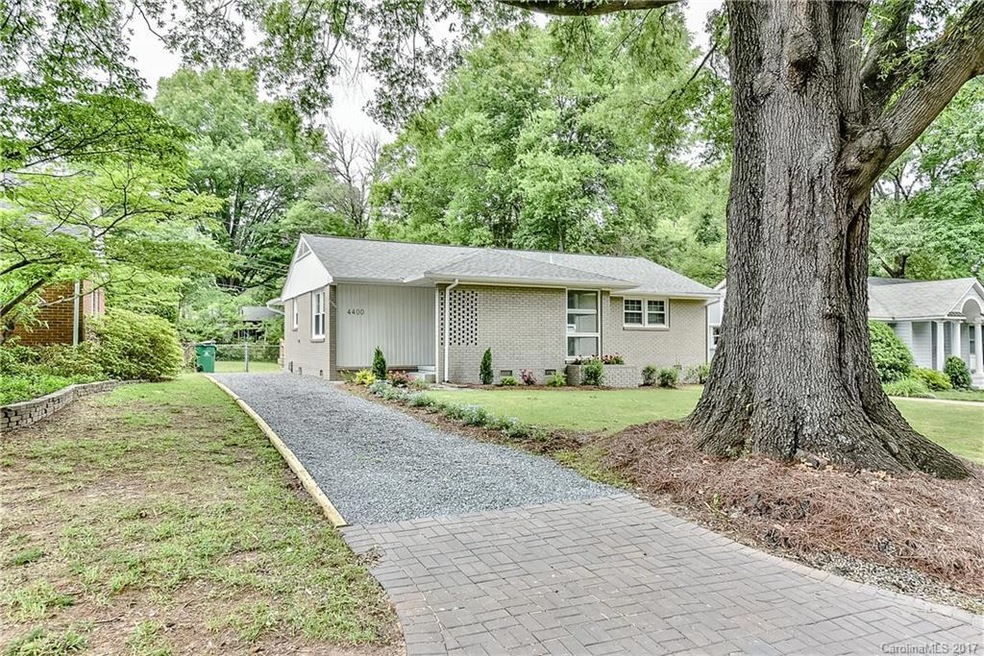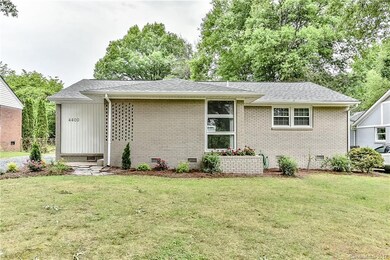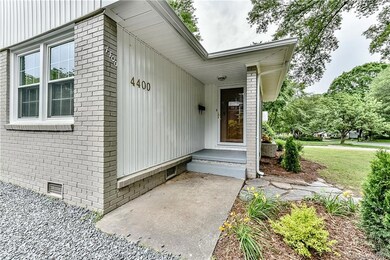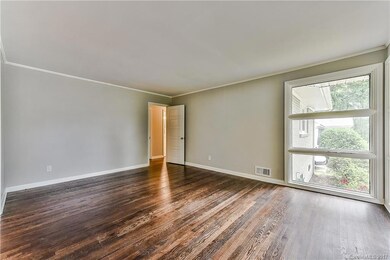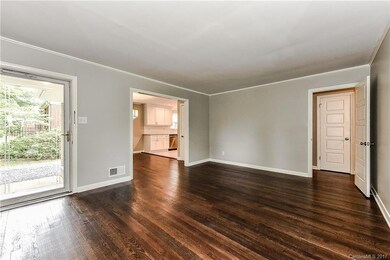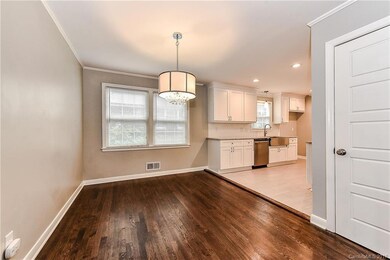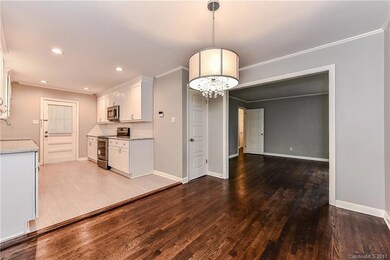
4400 Applegate Rd Charlotte, NC 28209
Collingwood NeighborhoodHighlights
- Open Floorplan
- Deck
- Wood Flooring
- Myers Park High Rated A
- Traditional Architecture
- 4-minute walk to Collins Park
About This Home
As of May 2019Beautiful Remodel! All Brick! New Roof! New Kitchen! New Baths! New Ceiling Fans! New Doors! New Enclosed Utility Rm! New Deck Great for entertaining! Open floor Plan w/every bit of gorgeous renovations! Newly sanded & Stained Woods floors throughout most of home. New Tiled floors- Kitchen & Baths! New Lights Fixtures! Nice Level lot w/some new landscaping! Fenced! Close to Uptown & even closer to South End! Just min. from Light Rail! Should be ready to show May 10th or sooner! Keep a look out!
Last Agent to Sell the Property
RE/MAX Executive Brokerage Email: susanvolz1@yahoo.com License #166123 Listed on: 05/10/2017

Home Details
Home Type
- Single Family
Est. Annual Taxes
- $3,729
Year Built
- Built in 1955
Lot Details
- 9,583 Sq Ft Lot
- Lot Dimensions are 64x157x63x158
- Fenced
- Level Lot
- Property is zoned R4
Home Design
- Traditional Architecture
- Vinyl Siding
- Four Sided Brick Exterior Elevation
Interior Spaces
- 1-Story Property
- Open Floorplan
- Ceiling Fan
- Insulated Windows
- Crawl Space
Kitchen
- Electric Oven
- Electric Range
- Microwave
- Dishwasher
Flooring
- Wood
- Tile
Bedrooms and Bathrooms
- 3 Main Level Bedrooms
- 2 Full Bathrooms
Laundry
- Laundry Room
- Electric Dryer Hookup
Parking
- Driveway
- 4 Open Parking Spaces
Outdoor Features
- Deck
Utilities
- Forced Air Heating System
- Gas Water Heater
- Cable TV Available
Community Details
- No Home Owners Association
- Collins Park Subdivision
Listing and Financial Details
- Assessor Parcel Number 149-114-10
Ownership History
Purchase Details
Home Financials for this Owner
Home Financials are based on the most recent Mortgage that was taken out on this home.Purchase Details
Home Financials for this Owner
Home Financials are based on the most recent Mortgage that was taken out on this home.Purchase Details
Home Financials for this Owner
Home Financials are based on the most recent Mortgage that was taken out on this home.Purchase Details
Similar Homes in Charlotte, NC
Home Values in the Area
Average Home Value in this Area
Purchase History
| Date | Type | Sale Price | Title Company |
|---|---|---|---|
| Warranty Deed | $380,000 | Cardinal Title Center Llc | |
| Warranty Deed | $293,000 | Cardinal Title Center Llc | |
| Warranty Deed | $220,000 | None Available | |
| Deed | -- | -- |
Mortgage History
| Date | Status | Loan Amount | Loan Type |
|---|---|---|---|
| Open | $342,000 | New Conventional | |
| Previous Owner | $325,375 | New Conventional | |
| Previous Owner | $212,500 | New Conventional |
Property History
| Date | Event | Price | Change | Sq Ft Price |
|---|---|---|---|---|
| 05/28/2019 05/28/19 | Sold | $380,000 | -1.3% | $281 / Sq Ft |
| 04/14/2019 04/14/19 | Pending | -- | -- | -- |
| 04/09/2019 04/09/19 | Price Changed | $384,900 | -0.3% | $285 / Sq Ft |
| 04/09/2019 04/09/19 | For Sale | $385,900 | +12.7% | $286 / Sq Ft |
| 06/26/2017 06/26/17 | Sold | $342,500 | -0.7% | $255 / Sq Ft |
| 05/11/2017 05/11/17 | Pending | -- | -- | -- |
| 05/10/2017 05/10/17 | For Sale | $345,000 | +56.8% | $257 / Sq Ft |
| 02/24/2017 02/24/17 | Sold | $220,000 | +2.4% | $177 / Sq Ft |
| 02/03/2017 02/03/17 | Pending | -- | -- | -- |
| 01/27/2017 01/27/17 | For Sale | $214,900 | -- | $173 / Sq Ft |
Tax History Compared to Growth
Tax History
| Year | Tax Paid | Tax Assessment Tax Assessment Total Assessment is a certain percentage of the fair market value that is determined by local assessors to be the total taxable value of land and additions on the property. | Land | Improvement |
|---|---|---|---|---|
| 2023 | $3,729 | $489,400 | $275,000 | $214,400 |
| 2022 | $3,497 | $349,400 | $200,000 | $149,400 |
| 2021 | $3,486 | $349,400 | $200,000 | $149,400 |
| 2020 | $3,479 | $349,400 | $200,000 | $149,400 |
| 2019 | $3,463 | $349,400 | $200,000 | $149,400 |
| 2018 | $2,169 | $146,600 | $75,000 | $71,600 |
| 2017 | $1,961 | $146,600 | $75,000 | $71,600 |
| 2016 | $1,002 | $146,600 | $75,000 | $71,600 |
| 2015 | $991 | $146,600 | $75,000 | $71,600 |
| 2014 | -- | $157,000 | $75,000 | $82,000 |
Agents Affiliated with this Home
-
Bryan Palluck

Seller's Agent in 2019
Bryan Palluck
Palluck Partners
(704) 307-5458
96 Total Sales
-
Mary Helen Davis

Buyer's Agent in 2019
Mary Helen Davis
Helen Adams Realty
(704) 641-4189
1 in this area
167 Total Sales
-
Shenova Hill
S
Seller's Agent in 2017
Shenova Hill
Shenova Hill Real Estste LLC
(980) 237-0656
1 in this area
22 Total Sales
-
Susan Volz

Seller's Agent in 2017
Susan Volz
RE/MAX Executives Charlotte, NC
(704) 651-8309
30 Total Sales
Map
Source: Canopy MLS (Canopy Realtor® Association)
MLS Number: 3277094
APN: 149-114-10
- 1320 Hartford Ave
- 516 Northgate Ave
- 531 Manhasset Rd
- 4562 Rockford Ct
- 4114 Stacy Blvd
- 4647 General Pershing Dr
- 901 Scaleybark Rd
- 3661 Annlin Ave
- 624 Heather Ln
- 3624 Moultrie St
- 807 Water Wheel Ct
- 814 Selwyn Oaks Ct Unit 9/A&B
- 3612 Trent St
- 901 Hartford Ave
- 513 Inwood Dr
- 3535 Selwyn Farms Ln
- 3721 Conway Ave
- 732 Shawnee Dr
- 4317 Ruskin Dr
- 4626 Fairbluff Place
