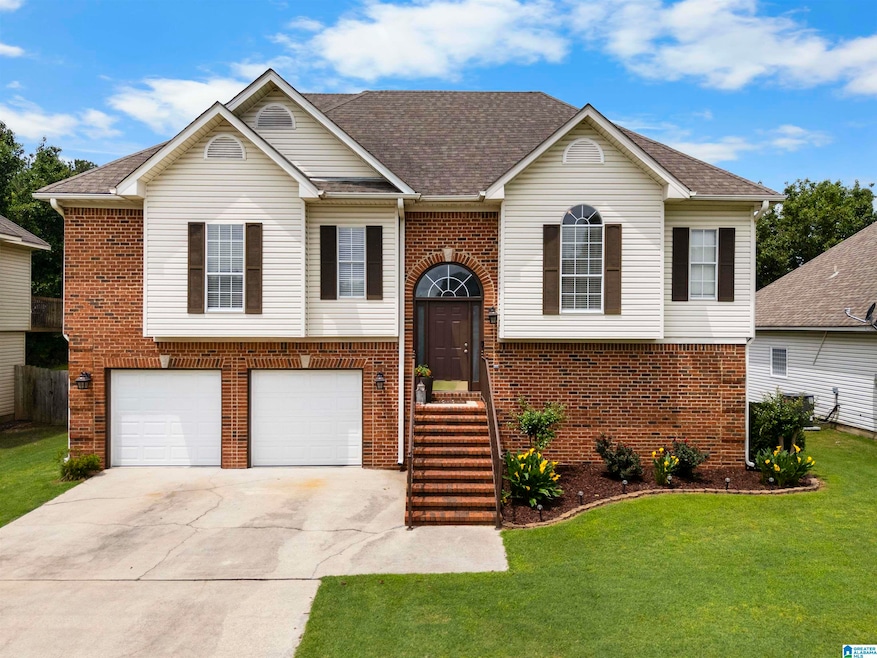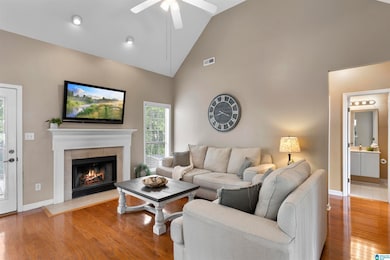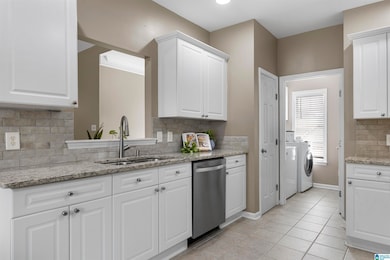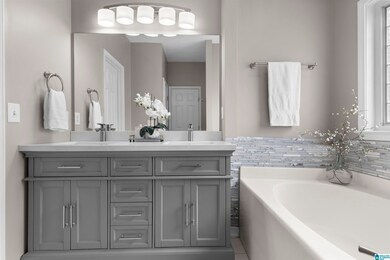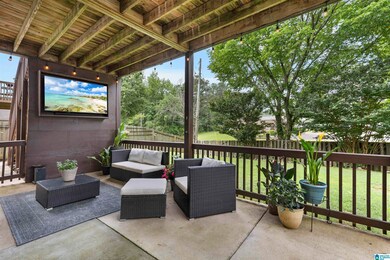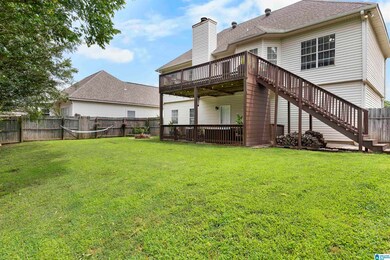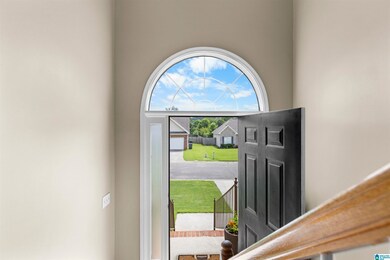
4400 Canterbury St Mount Olive, AL 35117
Highlights
- In Ground Pool
- Clubhouse
- Cathedral Ceiling
- Wind Turbine Power
- Deck
- Wood Flooring
About This Home
As of June 2025NEW ROOF BEING INSTALLED! This house is going to give you a hug when you walk inside! If you love outdoor spaces, then you're going to want this Gather on the covered patio to catch a ball game on TV or watch the kids compete in a corn hole tournament. Make s'mores all summer long around the fire pit or enjoy playing fetch with w/your pup inside the fenced yard. This 4BR, 3BA gem offers space, style & all you’ve been dreaming of! Step into the vaulted-ceiling family room w/wood wood-burning FP, open to the updated kitchen—perfect for entertaining. Have your morning coffee or dine outside on the open deck right off the family room. The master suite is a true retreat w/tray ceilings, double vanities, a separate shower & a soaking tub, 2 more BR's & BA are on the main level. The finished basement includes the 4th BR, 3rd full BA, office, a cozy den w/access to the backyard & a 2-car garage. You'll love the neighborhood pool & clubhouse & only steps away is Gardendale's Celebration Park!!
Home Details
Home Type
- Single Family
Est. Annual Taxes
- $1,272
Year Built
- Built in 2000
Lot Details
- 6,970 Sq Ft Lot
- Fenced Yard
- Sprinkler System
- Few Trees
HOA Fees
- $29 Monthly HOA Fees
Parking
- 2 Car Attached Garage
- Basement Garage
- Front Facing Garage
- Driveway
Home Design
- Split Foyer
- Vinyl Siding
Interior Spaces
- 1-Story Property
- Smooth Ceilings
- Cathedral Ceiling
- Ceiling Fan
- Recessed Lighting
- Wood Burning Fireplace
- Double Pane Windows
- Window Treatments
- Bay Window
- Family Room with Fireplace
- Home Office
- Attic
Kitchen
- Stove
- <<builtInMicrowave>>
- Dishwasher
- Stainless Steel Appliances
- Stone Countertops
- Disposal
Flooring
- Wood
- Wood Under Carpet
- Carpet
- Tile
Bedrooms and Bathrooms
- 4 Bedrooms
- Split Bedroom Floorplan
- Walk-In Closet
- 3 Full Bathrooms
- Split Vanities
- Bathtub and Shower Combination in Primary Bathroom
- Garden Bath
- Separate Shower
- Linen Closet In Bathroom
Laundry
- Laundry Room
- Laundry on main level
- Washer and Electric Dryer Hookup
Basement
- Basement Fills Entire Space Under The House
- Bedroom in Basement
- Recreation or Family Area in Basement
Eco-Friendly Details
- Wind Turbine Power
Outdoor Features
- In Ground Pool
- Deck
- Covered patio or porch
Schools
- Gardendale Elementary School
- Bragg Middle School
- Gardendale High School
Utilities
- Two cooling system units
- Central Heating and Cooling System
- Heat Pump System
- Electric Water Heater
Listing and Financial Details
- Visit Down Payment Resource Website
- Assessor Parcel Number 14-00-21-2-000-006.000
Community Details
Overview
- $20 Other Monthly Fees
Amenities
- Clubhouse
Recreation
- Community Pool
Ownership History
Purchase Details
Home Financials for this Owner
Home Financials are based on the most recent Mortgage that was taken out on this home.Purchase Details
Home Financials for this Owner
Home Financials are based on the most recent Mortgage that was taken out on this home.Purchase Details
Home Financials for this Owner
Home Financials are based on the most recent Mortgage that was taken out on this home.Purchase Details
Home Financials for this Owner
Home Financials are based on the most recent Mortgage that was taken out on this home.Purchase Details
Home Financials for this Owner
Home Financials are based on the most recent Mortgage that was taken out on this home.Similar Homes in Mount Olive, AL
Home Values in the Area
Average Home Value in this Area
Purchase History
| Date | Type | Sale Price | Title Company |
|---|---|---|---|
| Warranty Deed | $500 | -- | |
| Warranty Deed | $193,000 | -- | |
| Survivorship Deed | $150,000 | -- | |
| Corporate Deed | $138,510 | -- |
Mortgage History
| Date | Status | Loan Amount | Loan Type |
|---|---|---|---|
| Open | $190,800 | New Conventional | |
| Previous Owner | $189,504 | FHA | |
| Previous Owner | $122,606 | New Conventional | |
| Previous Owner | $142,000 | Fannie Mae Freddie Mac | |
| Previous Owner | $147,682 | FHA | |
| Previous Owner | $136,365 | FHA |
Property History
| Date | Event | Price | Change | Sq Ft Price |
|---|---|---|---|---|
| 06/27/2025 06/27/25 | Sold | $320,000 | +1.6% | $161 / Sq Ft |
| 05/21/2025 05/21/25 | For Sale | $315,000 | -- | $159 / Sq Ft |
Tax History Compared to Growth
Tax History
| Year | Tax Paid | Tax Assessment Tax Assessment Total Assessment is a certain percentage of the fair market value that is determined by local assessors to be the total taxable value of land and additions on the property. | Land | Improvement |
|---|---|---|---|---|
| 2024 | $1,272 | $23,760 | -- | -- |
| 2022 | $1,121 | $19,530 | $4,500 | $15,030 |
| 2021 | $960 | $16,860 | $4,500 | $12,360 |
| 2020 | $954 | $16,750 | $4,500 | $12,250 |
| 2019 | $887 | $15,640 | $0 | $0 |
| 2018 | $881 | $15,540 | $0 | $0 |
| 2017 | $857 | $15,140 | $0 | $0 |
| 2016 | $849 | $15,000 | $0 | $0 |
| 2015 | $815 | $14,440 | $0 | $0 |
| 2014 | $665 | $14,460 | $0 | $0 |
| 2013 | $665 | $14,460 | $0 | $0 |
Agents Affiliated with this Home
-
Cathy O'Berry

Seller's Agent in 2025
Cathy O'Berry
ARC Realty - Hoover
(205) 965-3147
1 in this area
272 Total Sales
-
Kerri Culotta

Buyer's Agent in 2025
Kerri Culotta
RealtySouth
(205) 586-0888
1 in this area
61 Total Sales
Map
Source: Greater Alabama MLS
MLS Number: 21418916
APN: 14-00-21-2-000-006.000
- 4209 Hathaway Ln
- 1390 Mountain Ln
- 1327 Mountain Ln
- 1310 Mountain Ln
- 1352 Woodridge Place
- 4002 Over Burden Dr
- 1355 Woodridge Place
- 1018 Cherry Blossom Ln
- 4093 Brookside Dr
- 4086 Brookside Dr
- 4117 Brookside Dr
- 4113 Brookside Dr
- 4109 Brookside Dr
- 4105 Brookside Dr
- 4101 Brookside Dr
- 4112 Brookside Dr
- 1041 Cherry Blossom Ln
- 3994 Over Burden Dr
- 879 Brookline Rd
- 3986 Over Burden Dr
