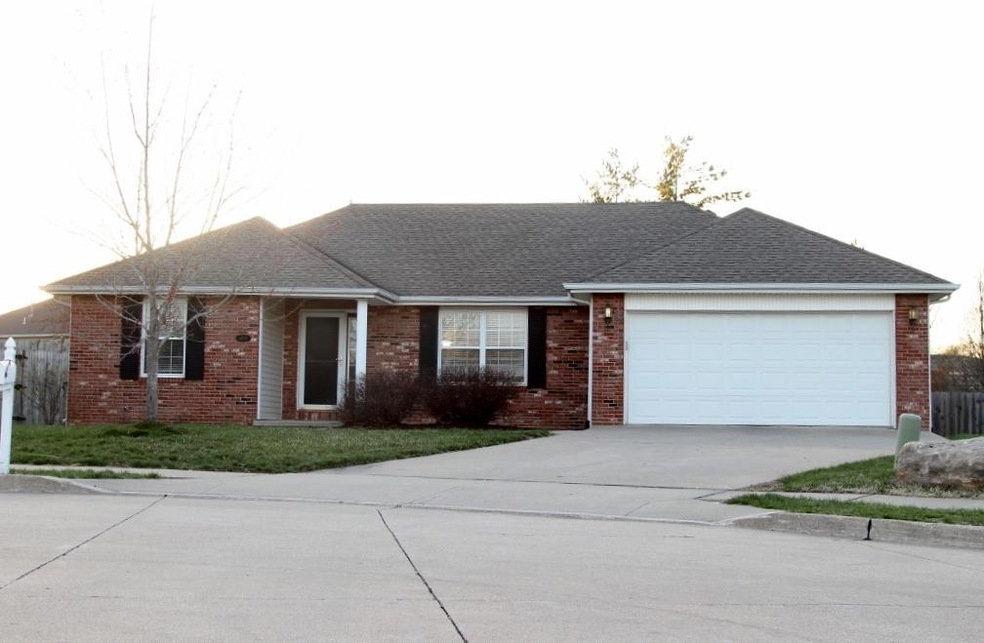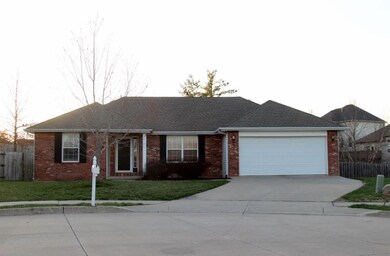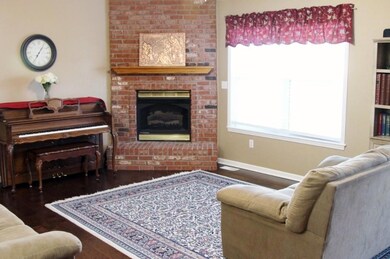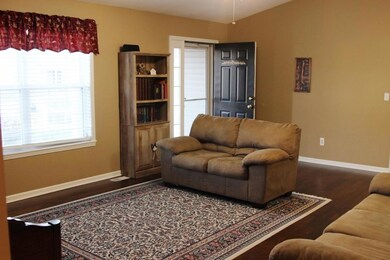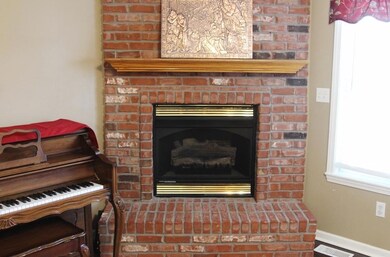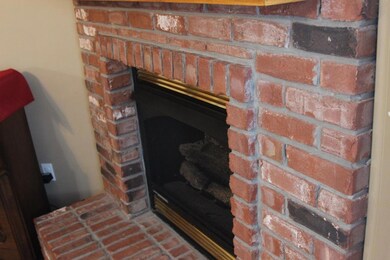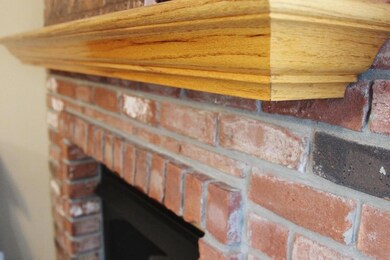
4400 Crystal Rock Ct Columbia, MO 65203
Estimated Value: $345,000 - $419,000
Highlights
- Deck
- Ranch Style House
- No HOA
- Beulah Ralph Elementary School Rated A-
- Wood Flooring
- Covered patio or porch
About This Home
As of June 2019Soak up the summer sun at this beautiful property on a cul-de-sac in Stonecrest Subdivision! Great deck overlooks a beautiful large lot. Inside you will enjoy the U-shaped kitchen with a wonderful pantry, hardwood flooring and a corner gas fireplace in the living room as well as the ever popular split-bedroom layout. Super great family room in the basement along with a 3rd full bathroom and 4th bedroom.
Last Agent to Sell the Property
RE/MAX Boone Realty License #2013023993 Listed on: 04/08/2019

Last Buyer's Agent
Jordan Cox
Century 21 Community License #2012033041
Home Details
Home Type
- Single Family
Est. Annual Taxes
- $2,364
Year Built
- Built in 2002
Lot Details
- Lot Dimensions are 43 x 151
- Cul-De-Sac
- Southeast Facing Home
- Privacy Fence
- Wood Fence
- Back Yard Fenced
- Lot Has A Rolling Slope
Parking
- 2 Car Attached Garage
- Garage Door Opener
Home Design
- Ranch Style House
- Traditional Architecture
- Brick Veneer
- Concrete Foundation
- Poured Concrete
- Architectural Shingle Roof
- Vinyl Construction Material
Interior Spaces
- Gas Fireplace
- Vinyl Clad Windows
- Family Room
- Living Room with Fireplace
- Combination Kitchen and Dining Room
- First Floor Utility Room
- Laundry on main level
- Utility Room
- Partially Finished Basement
- Walk-Out Basement
- Storm Doors
Kitchen
- Electric Range
- Microwave
- Dishwasher
- Laminate Countertops
- Disposal
Flooring
- Wood
- Carpet
- Ceramic Tile
- Vinyl
Bedrooms and Bathrooms
- 4 Bedrooms
- Split Bedroom Floorplan
- Walk-In Closet
- 3 Full Bathrooms
- Bathtub with Shower
Outdoor Features
- Deck
- Covered patio or porch
Schools
- Beulah Ralph Elementary School
- John Warner Middle School
- Rock Bridge High School
Utilities
- Forced Air Heating and Cooling System
- Heating System Uses Natural Gas
- High Speed Internet
Community Details
- No Home Owners Association
- Stonecrest Subdivision
Listing and Financial Details
- Assessor Parcel Number 1642000040660001
Ownership History
Purchase Details
Home Financials for this Owner
Home Financials are based on the most recent Mortgage that was taken out on this home.Purchase Details
Home Financials for this Owner
Home Financials are based on the most recent Mortgage that was taken out on this home.Similar Homes in Columbia, MO
Home Values in the Area
Average Home Value in this Area
Purchase History
| Date | Buyer | Sale Price | Title Company |
|---|---|---|---|
| Horstmann Rebecca | -- | Boone Central Title Company | |
| Rosenlof Trevor | -- | None Available |
Mortgage History
| Date | Status | Borrower | Loan Amount |
|---|---|---|---|
| Open | Horstmann Rebecca | $234,500 | |
| Previous Owner | Rosenlof Trevor | $228,000 | |
| Previous Owner | Bryant Brent E | $168,500 |
Property History
| Date | Event | Price | Change | Sq Ft Price |
|---|---|---|---|---|
| 06/24/2019 06/24/19 | Sold | -- | -- | -- |
| 04/10/2019 04/10/19 | Pending | -- | -- | -- |
| 04/03/2019 04/03/19 | For Sale | $249,999 | +6.4% | $105 / Sq Ft |
| 06/24/2016 06/24/16 | Sold | -- | -- | -- |
| 04/17/2016 04/17/16 | Pending | -- | -- | -- |
| 04/08/2016 04/08/16 | For Sale | $235,000 | -- | $99 / Sq Ft |
Tax History Compared to Growth
Tax History
| Year | Tax Paid | Tax Assessment Tax Assessment Total Assessment is a certain percentage of the fair market value that is determined by local assessors to be the total taxable value of land and additions on the property. | Land | Improvement |
|---|---|---|---|---|
| 2024 | $2,597 | $38,494 | $7,391 | $31,103 |
| 2023 | $2,575 | $38,494 | $7,391 | $31,103 |
| 2022 | $2,382 | $35,644 | $7,391 | $28,253 |
| 2021 | $2,387 | $35,644 | $7,391 | $28,253 |
| 2020 | $2,442 | $34,264 | $7,391 | $26,873 |
| 2019 | $2,442 | $34,264 | $7,391 | $26,873 |
| 2018 | $2,364 | $0 | $0 | $0 |
| 2017 | $2,336 | $32,946 | $7,391 | $25,555 |
| 2016 | $2,397 | $32,946 | $7,391 | $25,555 |
| 2015 | $2,212 | $32,946 | $7,391 | $25,555 |
| 2014 | $2,224 | $32,946 | $7,391 | $25,555 |
Agents Affiliated with this Home
-
Jenny Lorenz-Rudkin

Seller's Agent in 2019
Jenny Lorenz-Rudkin
RE/MAX
(573) 864-9092
86 Total Sales
-
J
Buyer's Agent in 2019
Jordan Cox
Century 21 Community
-
Julie Wesley

Seller's Agent in 2016
Julie Wesley
House of Brokers Realty, Inc.
(573) 446-6500
381 Total Sales
-
JulieAnne Mattson
J
Seller Co-Listing Agent in 2016
JulieAnne Mattson
House of Brokers Realty, Inc.
(573) 289-4440
96 Total Sales
Map
Source: Columbia Board of REALTORS®
MLS Number: 384354
APN: 16-420-00-04-066-00-01
- 4705 Shale Oaks Ave
- 4803 Cedar Coals Ct
- 4404 Gage Place
- 1718 Stillpoint Ct
- 2207 Corona Rd
- 5201 Forest Glen Dr
- 2203 Cherry Hill Dr
- 4132 Town Square Dr
- 2500 Gabrianna Ct
- 5104 City Hill Ct
- 1914 Potomac Dr
- 5314 Tip Tree Ct
- 5300 Perche Pointe Place
- 1619 S Louisville Dr
- 4004 Dublin Ave
- 3811 Watts Ct
- 4005 Brentwood Dr
- 3705 Watts Dr
- 4702 Rainbow Trout Dr
- 0 W Gillespie Bridge Rd
- 4400 Crystal Rock Ct
- 4402 Crystal Rock Ct
- 4401 Crystal Rock Ct
- 2106 Mud Rock Ln
- 4708 Marble Cedars Dr
- 4704 Marble Cedars Dr
- 4709 Shale Oaks Ave
- 4707 Shale Oaks Ave
- 4710 Marble Cedars Dr
- 4404 Crystal Rock Ct
- 4403 Crystal Rock Ct
- 4702 Marble Cedars Dr
- 4711 Shale Oaks Ave
- 4703 Shale Oaks Ave
- 4405 Crystal Rock Ct
- 4406 Crystal Rock Ct
- L 64 Crystal Rock Ct
- 4700 Marble Cedars Dr
- 2004 Flat Rock Place
- 2005 Flat Rock Place
