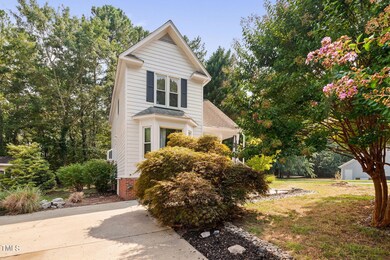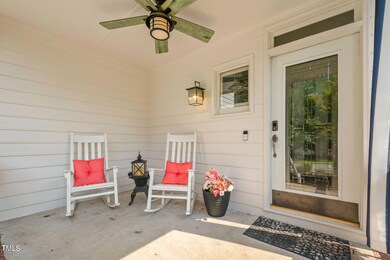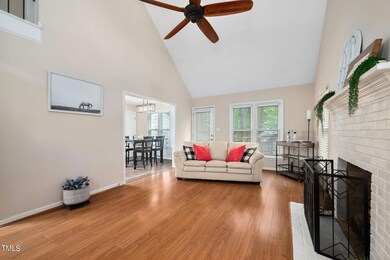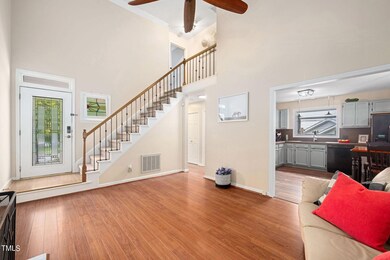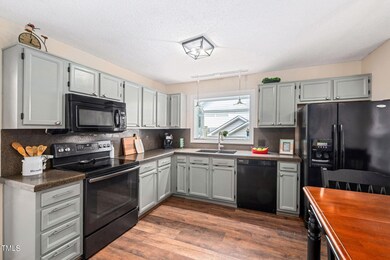
4400 Emmit Dr Raleigh, NC 27604
Northeast Raleigh NeighborhoodHighlights
- Golf Course Community
- Fishing
- Community Lake
- Fitness Center
- Outdoor Pool
- Clubhouse
About This Home
As of August 2024Your eyes don't deceive you--this is THE opportunity in Raleigh! Featuring some of the best neighborhood amenities in the Triangle, this amazing floor plan with copious updates is the one you've been waiting for--whether the first-time homebuyer, second-timer, or investor, there is much to appreciate and nothing to be desired. A corner lot, mature landscaping, open great room with ample natural light, complete solid flooring down, granite counters, fresh paint, new fixtures, vaulted ceiling in owners' suite, and amazing outdoor space means you can settle down for a cozy evening or entertain seamlessly. Just a quick walk to one of two neighborhood pools, tennis courts, shaded playground, and ready access to the Neuse River Greenway, I-540 and I-440 round out this proposition. Roof '15, HVAC '19, and WH '19. This home has been well loved, and now it's your turn! Schedule your showing today! Showings begin Fri 7/19 at 3p.***SELLERS HAVE ACCEPTED OFFER***
Last Agent to Sell the Property
Society Real Estate, LLC License #290026 Listed on: 07/18/2024
Home Details
Home Type
- Single Family
Est. Annual Taxes
- $2,504
Year Built
- Built in 1990
Lot Details
- 5,663 Sq Ft Lot
- Corner Lot
HOA Fees
- $65 Monthly HOA Fees
Home Design
- Transitional Architecture
- Brick Exterior Construction
- Brick Foundation
- Shingle Roof
- Masonite
Interior Spaces
- 1,324 Sq Ft Home
- 2-Story Property
- Cathedral Ceiling
- Ceiling Fan
- Gas Log Fireplace
- Blinds
- Bay Window
- Living Room
- Combination Kitchen and Dining Room
- Prewired Security
- Attic
Kitchen
- Eat-In Kitchen
- Electric Oven
- Electric Range
- Microwave
- Dishwasher
- Granite Countertops
Flooring
- Carpet
- Laminate
Bedrooms and Bathrooms
- 3 Bedrooms
- Main Floor Bedroom
- Dual Closets
- 2 Full Bathrooms
- Double Vanity
- Walk-in Shower
Laundry
- Laundry in Hall
- Washer and Dryer
Parking
- 2 Parking Spaces
- Private Driveway
Outdoor Features
- Outdoor Pool
- Deck
- Patio
- Fire Pit
- Outdoor Storage
Location
- Property is near a golf course
Schools
- Wilburn Elementary School
- Durant Middle School
- Knightdale High School
Utilities
- Central Air
- Heating System Uses Natural Gas
Listing and Financial Details
- Assessor Parcel Number 1724985722
Community Details
Overview
- Association fees include insurance, security, storm water maintenance
- Hedingham Community Association, Phone Number (919) 231-9050
- Hedingham Subdivision
- Community Lake
Recreation
- Golf Course Community
- Tennis Courts
- Community Basketball Court
- Community Playground
- Fitness Center
- Community Pool
- Fishing
Additional Features
- Clubhouse
- Security Service
Ownership History
Purchase Details
Home Financials for this Owner
Home Financials are based on the most recent Mortgage that was taken out on this home.Purchase Details
Home Financials for this Owner
Home Financials are based on the most recent Mortgage that was taken out on this home.Purchase Details
Home Financials for this Owner
Home Financials are based on the most recent Mortgage that was taken out on this home.Similar Homes in Raleigh, NC
Home Values in the Area
Average Home Value in this Area
Purchase History
| Date | Type | Sale Price | Title Company |
|---|---|---|---|
| Warranty Deed | $325,000 | None Listed On Document | |
| Warranty Deed | $221,000 | None Available | |
| Warranty Deed | $120,000 | -- |
Mortgage History
| Date | Status | Loan Amount | Loan Type |
|---|---|---|---|
| Open | $325,000 | New Conventional | |
| Previous Owner | $247,500 | New Conventional | |
| Previous Owner | $220,000 | New Conventional | |
| Previous Owner | $20,000 | Credit Line Revolving | |
| Previous Owner | $110,000 | New Conventional | |
| Previous Owner | $30,000 | Credit Line Revolving | |
| Previous Owner | $116,000 | Unknown | |
| Previous Owner | $118,750 | Unknown | |
| Previous Owner | $116,400 | No Value Available | |
| Previous Owner | $108,231 | FHA |
Property History
| Date | Event | Price | Change | Sq Ft Price |
|---|---|---|---|---|
| 08/23/2024 08/23/24 | Sold | $325,000 | +3.2% | $245 / Sq Ft |
| 07/21/2024 07/21/24 | Pending | -- | -- | -- |
| 07/18/2024 07/18/24 | For Sale | $315,000 | -- | $238 / Sq Ft |
Tax History Compared to Growth
Tax History
| Year | Tax Paid | Tax Assessment Tax Assessment Total Assessment is a certain percentage of the fair market value that is determined by local assessors to be the total taxable value of land and additions on the property. | Land | Improvement |
|---|---|---|---|---|
| 2024 | $2,504 | $285,984 | $100,000 | $185,984 |
| 2023 | $2,091 | $189,977 | $55,000 | $134,977 |
| 2022 | $1,944 | $189,977 | $55,000 | $134,977 |
| 2021 | $1,868 | $189,977 | $55,000 | $134,977 |
| 2020 | $1,835 | $189,977 | $55,000 | $134,977 |
| 2019 | $1,680 | $143,211 | $38,000 | $105,211 |
| 2018 | $1,585 | $143,211 | $38,000 | $105,211 |
| 2017 | $1,510 | $143,211 | $38,000 | $105,211 |
| 2016 | $1,479 | $143,211 | $38,000 | $105,211 |
| 2015 | $1,492 | $142,182 | $38,000 | $104,182 |
| 2014 | -- | $142,182 | $38,000 | $104,182 |
Agents Affiliated with this Home
-
Brett Yates
B
Seller's Agent in 2024
Brett Yates
Society Real Estate, LLC
(919) 801-6301
6 in this area
32 Total Sales
-
Mark France
M
Buyer's Agent in 2024
Mark France
RIG REAL ESTATE LLC
(252) 489-0031
1 in this area
5 Total Sales
Map
Source: Doorify MLS
MLS Number: 10042176
APN: 1724.08-98-5722-000
- 4401 Liverpool Ln
- 1628 Beacon Village Dr
- 4621 Worthington Ln
- 4300 Mantua Way
- 4001 Pin Oak Rd
- 1801 Sagamore Ct
- 4120 Standing Rock Way
- 1533 Crescent Townes Way
- 1540 Crescent Townes Way
- 1538 Crescent Townes Way
- 1534 Crescent Townes Way
- 1532 Crescent Townes Way
- 1524 Crescent Townes Way
- 4216 Lake Woodard Dr
- 1546 Crescent Townes Way
- 1542 Crescent Townes Way
- 1551 Crescent Townes Way
- 4705 Forest Highland Dr
- 4705 Royal Troon Dr
- 3505 Skycrest Dr

