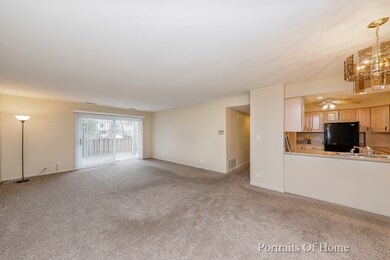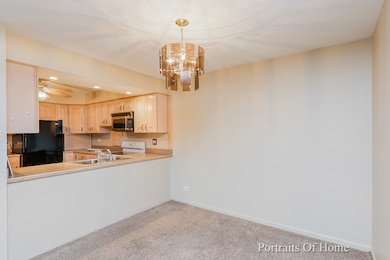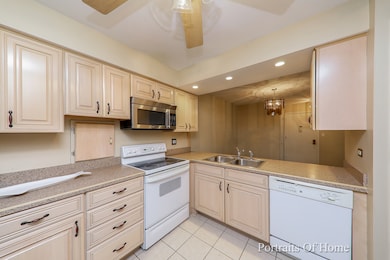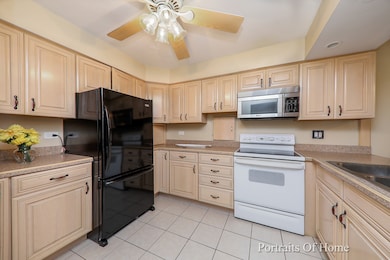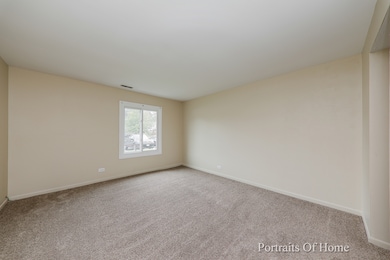
4400 Euclid Ave Unit 1A Rolling Meadows, IL 60008
Plum Grove Village NeighborhoodHighlights
- Deck
- Walk-In Pantry
- Breakfast Bar
- Central Road Elementary School Rated A-
- Fenced Yard
- 4-minute walk to Countryside Park
About This Home
As of February 2023Nice 2 bedroom, 2 bath unit in STELLAR location! Close to expressways, shopping and entertainment ~ 1st floor unit with a fenced deck area ~ NEW WINDOWS ~ NEW AIR CONDITIONER ~ In unit WASHER and DRYER ~ Unit has one assigned parking space ~ Outdoor pool to enjoy in the summer ~ Lots of cabinets in kitchen with pass thru to dining room ~ Stellar unit and nice sized rooms.
Last Agent to Sell the Property
Stellar Properties, Inc. License #475125739 Listed on: 08/28/2019
Property Details
Home Type
- Condominium
Est. Annual Taxes
- $4,166
Year Built
- 1974
HOA Fees
- $275 per month
Home Design
- Brick Exterior Construction
- Slab Foundation
- Asphalt Shingled Roof
Kitchen
- Breakfast Bar
- Walk-In Pantry
- Oven or Range
- Microwave
- Dishwasher
- Disposal
Unfinished Basement
- Basement Fills Entire Space Under The House
- Exterior Basement Entry
Parking
- Parking Available
- Visitor Parking
- Parking Included in Price
- Assigned Parking
- Unassigned Parking
Utilities
- Forced Air Heating and Cooling System
- Lake Michigan Water
Additional Features
- Primary Bathroom is a Full Bathroom
- Washer and Dryer Hookup
- Deck
- Fenced Yard
Listing and Financial Details
- Homeowner Tax Exemptions
- $3,000 Seller Concession
Community Details
Amenities
- Common Area
Pet Policy
- Pets Allowed
Ownership History
Purchase Details
Home Financials for this Owner
Home Financials are based on the most recent Mortgage that was taken out on this home.Purchase Details
Home Financials for this Owner
Home Financials are based on the most recent Mortgage that was taken out on this home.Purchase Details
Home Financials for this Owner
Home Financials are based on the most recent Mortgage that was taken out on this home.Purchase Details
Similar Homes in Rolling Meadows, IL
Home Values in the Area
Average Home Value in this Area
Purchase History
| Date | Type | Sale Price | Title Company |
|---|---|---|---|
| Warranty Deed | $225,000 | Citywide Title | |
| Warranty Deed | $126,500 | Greater Illinois Title | |
| Warranty Deed | $158,000 | Tek Title Llc | |
| Interfamily Deed Transfer | -- | -- |
Mortgage History
| Date | Status | Loan Amount | Loan Type |
|---|---|---|---|
| Open | $3,147,000 | New Conventional | |
| Previous Owner | $127,500 | New Conventional | |
| Previous Owner | $122,700 | New Conventional | |
| Previous Owner | $126,400 | Purchase Money Mortgage | |
| Previous Owner | $121,500 | Credit Line Revolving | |
| Previous Owner | $50,000 | Credit Line Revolving |
Property History
| Date | Event | Price | Change | Sq Ft Price |
|---|---|---|---|---|
| 05/26/2025 05/26/25 | For Rent | $1,900 | 0.0% | -- |
| 05/26/2025 05/26/25 | Off Market | $1,900 | -- | -- |
| 05/15/2025 05/15/25 | For Rent | $1,900 | 0.0% | -- |
| 02/27/2023 02/27/23 | Sold | $225,000 | -2.2% | $225 / Sq Ft |
| 01/28/2023 01/28/23 | Pending | -- | -- | -- |
| 01/09/2023 01/09/23 | For Sale | $230,000 | +81.8% | $230 / Sq Ft |
| 12/04/2019 12/04/19 | Sold | $126,500 | -4.9% | $127 / Sq Ft |
| 10/10/2019 10/10/19 | Pending | -- | -- | -- |
| 09/24/2019 09/24/19 | Price Changed | $133,000 | -1.5% | $133 / Sq Ft |
| 08/28/2019 08/28/19 | For Sale | $135,000 | 0.0% | $135 / Sq Ft |
| 08/01/2017 08/01/17 | Rented | $1,200 | -4.0% | -- |
| 07/10/2017 07/10/17 | Under Contract | -- | -- | -- |
| 06/27/2017 06/27/17 | For Rent | $1,250 | -- | -- |
Tax History Compared to Growth
Tax History
| Year | Tax Paid | Tax Assessment Tax Assessment Total Assessment is a certain percentage of the fair market value that is determined by local assessors to be the total taxable value of land and additions on the property. | Land | Improvement |
|---|---|---|---|---|
| 2024 | $4,166 | $13,706 | $2,076 | $11,630 |
| 2023 | $4,166 | $13,706 | $2,076 | $11,630 |
| 2022 | $4,166 | $13,706 | $2,076 | $11,630 |
| 2021 | $2,196 | $9,753 | $1,037 | $8,716 |
| 2020 | $3,281 | $9,753 | $1,037 | $8,716 |
| 2019 | $3,273 | $10,823 | $1,037 | $9,786 |
| 2018 | $2,354 | $7,032 | $963 | $6,069 |
| 2017 | $2,306 | $7,032 | $963 | $6,069 |
| 2016 | $2,146 | $7,032 | $963 | $6,069 |
| 2015 | $1,604 | $7,539 | $889 | $6,650 |
| 2014 | $1,587 | $7,539 | $889 | $6,650 |
| 2013 | $1,529 | $7,539 | $889 | $6,650 |
Agents Affiliated with this Home
-
sunita kakarlapudi

Seller's Agent in 2025
sunita kakarlapudi
Sohum Realty, Inc.
(630) 280-9196
1 in this area
61 Total Sales
-
Pamela Urbanowicz

Seller's Agent in 2023
Pamela Urbanowicz
Fulton Grace Realty
(773) 704-9994
1 in this area
51 Total Sales
-
T
Buyer's Agent in 2023
Terry Denoma
Century 21 Affiliated
-
Diane Quattrochi

Seller's Agent in 2019
Diane Quattrochi
Stellar Properties, Inc.
(630) 272-2748
89 Total Sales
-
Tom Dubowski

Buyer's Agent in 2019
Tom Dubowski
Family First Realty
(847) 630-7161
98 Total Sales
Map
Source: Midwest Real Estate Data (MRED)
MLS Number: MRD10499694
APN: 02-26-117-013-1177
- 4569 Gettysburg Dr
- 1900 Plum Grove Rd Unit 1A
- 1779 California Ave
- 4633 Gettysburg Dr
- 1620 Vermont St
- 893 S Plum Grove Rd
- 62 E Emma Ct
- 2481 Benton St
- 2300 Lisa Ct
- 28 W Summerset Ct
- 2618 Smith St
- 16 E Michigan Ave
- 723 S Brockway St
- 651 S Plum Grove Rd
- 2344 Forest Ave
- 278 W Illinois Ave
- 548 S Hale St
- 2107 Flicker Ln
- 101 Croftwood Ct
- 274 W Michigan Ave


