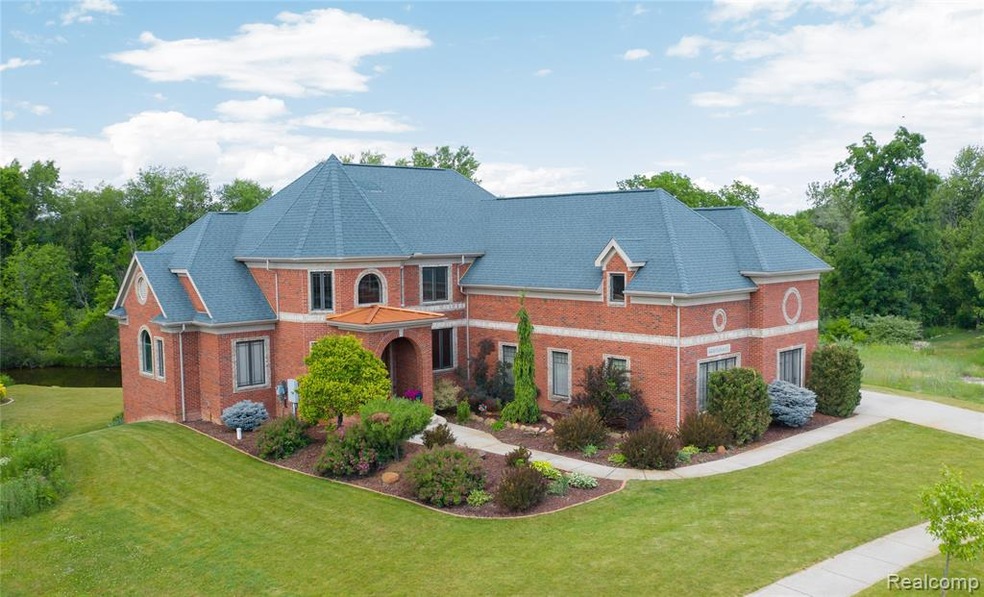
$880,000
- 6 Beds
- 4.5 Baths
- 3,300 Sq Ft
- 4273 Mccormick Dr
- Linden, MI
This stunning, custom-built home in Liberty Shores offers more than 4,000 square feet of beautifully finished living space, blending thoughtful design with high-end updates inside and out. Recently refreshed in 2024 and 2025 with new paint, carpet, light fixtures, ceiling fans, a reverse osmosis system, and impressive upgrades including a fully finished basement with kitchenette and sauna—this
Michael Anderson Wentworth Real Estate Group
