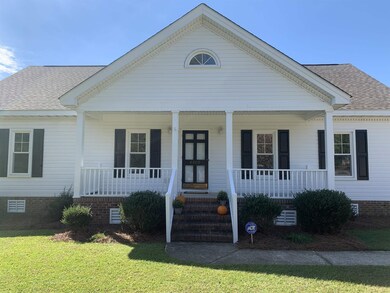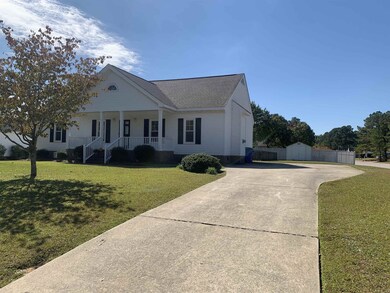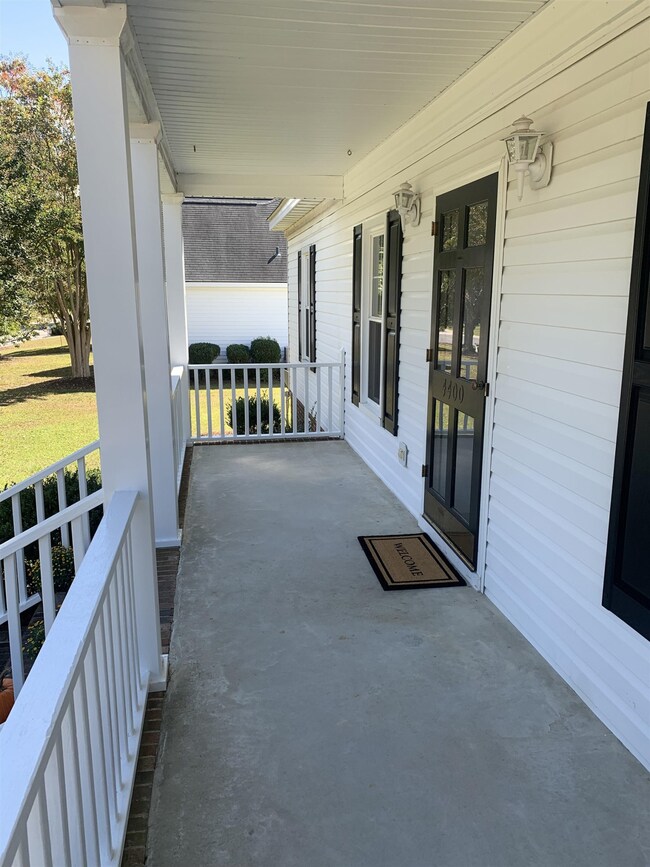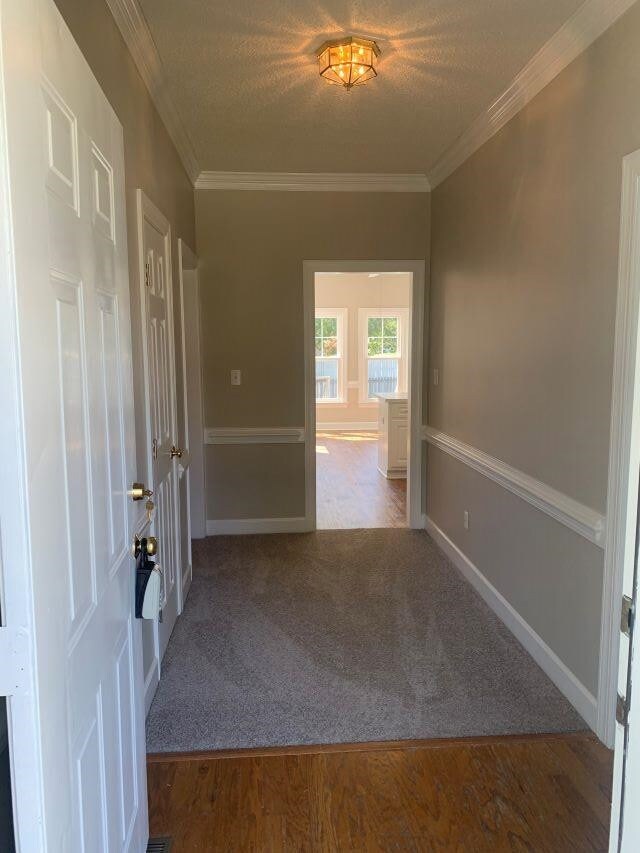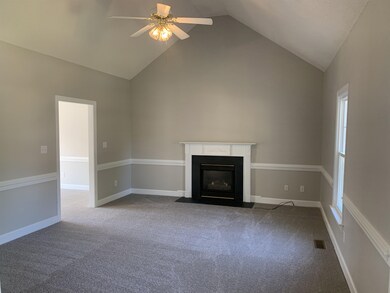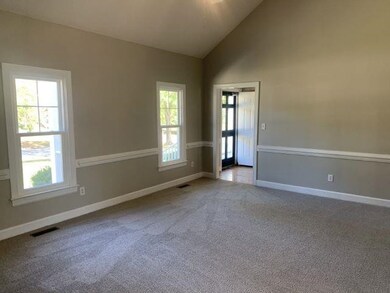
4400 Highmeadow Ln N Wilson, NC 27896
Highlights
- Deck
- Traditional Architecture
- Corner Lot
- New Hope Elementary School Rated A-
- Cathedral Ceiling
- No HOA
About This Home
As of January 2023Charming, one-story ranch style home located in the popular Dewfield neighborhood sits a 3-bedroom, 2 full bathroom, spacious family room with gas log fireplace, formal dining room and an eat in kitchen with a fenced in back yard and a storage building. Freshly painted, new flooring and light fixtures. New roof (2018) new vinyl windows (2021)
Last Agent to Sell the Property
First Venture Properties License #213835 Listed on: 12/11/2022

Home Details
Home Type
- Single Family
Est. Annual Taxes
- $1,846
Year Built
- Built in 1997
Lot Details
- 0.38 Acre Lot
- Lot Dimensions are 98.63x155x102x139.22x24.87
- Fenced Yard
- Landscaped
- Corner Lot
Home Design
- Traditional Architecture
- Vinyl Siding
Interior Spaces
- 1,600 Sq Ft Home
- 1-Story Property
- Cathedral Ceiling
- Ceiling Fan
- Gas Log Fireplace
- Entrance Foyer
- Family Room with Fireplace
- Crawl Space
- Pull Down Stairs to Attic
Kitchen
- Eat-In Kitchen
- Electric Range
- <<microwave>>
- Dishwasher
Flooring
- Carpet
- Luxury Vinyl Tile
- Vinyl
Bedrooms and Bathrooms
- 3 Bedrooms
- Walk-In Closet
- 2 Full Bathrooms
- <<tubWithShowerToken>>
Laundry
- Laundry in Hall
- Laundry on main level
Parking
- Attached Garage
- Private Driveway
Outdoor Features
- Deck
- Covered patio or porch
Schools
- New Hope Elementary School
- Elm City Middle School
- Fike High School
Utilities
- Forced Air Heating and Cooling System
- Electric Water Heater
- Cable TV Available
Community Details
- No Home Owners Association
- Association fees include unknown
- Dewfield Subdivision
Ownership History
Purchase Details
Home Financials for this Owner
Home Financials are based on the most recent Mortgage that was taken out on this home.Similar Homes in Wilson, NC
Home Values in the Area
Average Home Value in this Area
Purchase History
| Date | Type | Sale Price | Title Company |
|---|---|---|---|
| Deed | $265,000 | -- |
Mortgage History
| Date | Status | Loan Amount | Loan Type |
|---|---|---|---|
| Open | $212,000 | New Conventional |
Property History
| Date | Event | Price | Change | Sq Ft Price |
|---|---|---|---|---|
| 12/15/2023 12/15/23 | Off Market | $265,000 | -- | -- |
| 01/26/2023 01/26/23 | Sold | $265,000 | 0.0% | $166 / Sq Ft |
| 01/26/2023 01/26/23 | Sold | $265,000 | -1.8% | $166 / Sq Ft |
| 12/27/2022 12/27/22 | Pending | -- | -- | -- |
| 12/27/2022 12/27/22 | Pending | -- | -- | -- |
| 12/10/2022 12/10/22 | For Sale | $269,900 | 0.0% | $169 / Sq Ft |
| 12/09/2022 12/09/22 | Price Changed | $269,900 | -3.6% | $169 / Sq Ft |
| 11/04/2022 11/04/22 | Price Changed | $279,900 | -3.4% | $175 / Sq Ft |
| 10/15/2022 10/15/22 | For Sale | $289,900 | -- | $181 / Sq Ft |
Tax History Compared to Growth
Tax History
| Year | Tax Paid | Tax Assessment Tax Assessment Total Assessment is a certain percentage of the fair market value that is determined by local assessors to be the total taxable value of land and additions on the property. | Land | Improvement |
|---|---|---|---|---|
| 2025 | $3,044 | $271,790 | $50,000 | $221,790 |
| 2024 | $3,044 | $271,790 | $50,000 | $221,790 |
| 2023 | $1,865 | $142,886 | $35,000 | $107,886 |
| 2022 | $1,865 | $142,886 | $35,000 | $107,886 |
| 2021 | $1,865 | $142,886 | $35,000 | $107,886 |
| 2020 | $1,865 | $142,886 | $35,000 | $107,886 |
| 2019 | $1,865 | $142,886 | $35,000 | $107,886 |
| 2018 | $1,865 | $142,886 | $35,000 | $107,886 |
| 2017 | $1,836 | $142,886 | $35,000 | $107,886 |
| 2016 | $1,836 | $142,886 | $35,000 | $107,886 |
| 2014 | $1,864 | $149,751 | $35,000 | $114,751 |
Agents Affiliated with this Home
-
Pam Redding

Seller's Agent in 2023
Pam Redding
First Venture Properties
(252) 205-3017
156 Total Sales
-
Elizabeth Reynolds

Buyer's Agent in 2023
Elizabeth Reynolds
Long & Foster Real Estate INC/Brier Creek
(919) 274-7790
37 Total Sales
-
A
Buyer's Agent in 2023
A Non Member
A Non Member
Map
Source: Doorify MLS
MLS Number: 2486815
APN: 3714-61-3358.000
- 4408 Highmeadow Ln N
- 4542 Dewfield Dr N
- 4409 Pinehurst Dr N
- 4610 Pinehurst Dr N
- 4711 Country Club Dr N
- 4710 Burning Tree Ln N
- 4800 Burning Tree Ln N
- 4156 Lake Wilson Rd N
- 4225 Coghill Dr N
- 3203 Tilghman Rd N
- 4604 Saint Andrews Dr N
- 4915 Country Club Dr N
- 4805 Milliken Close N
- 3902 Redbay Ln
- 4527 Lake Wilson Rd
- 4709 Lake Hills Dr
- 3706 Martha Ln N
- 4707 Saint Andrews Dr N Unit B
- 4707 Saint Andrews Dr N Unit B
- 3704 Shadow Ridge Rd N

