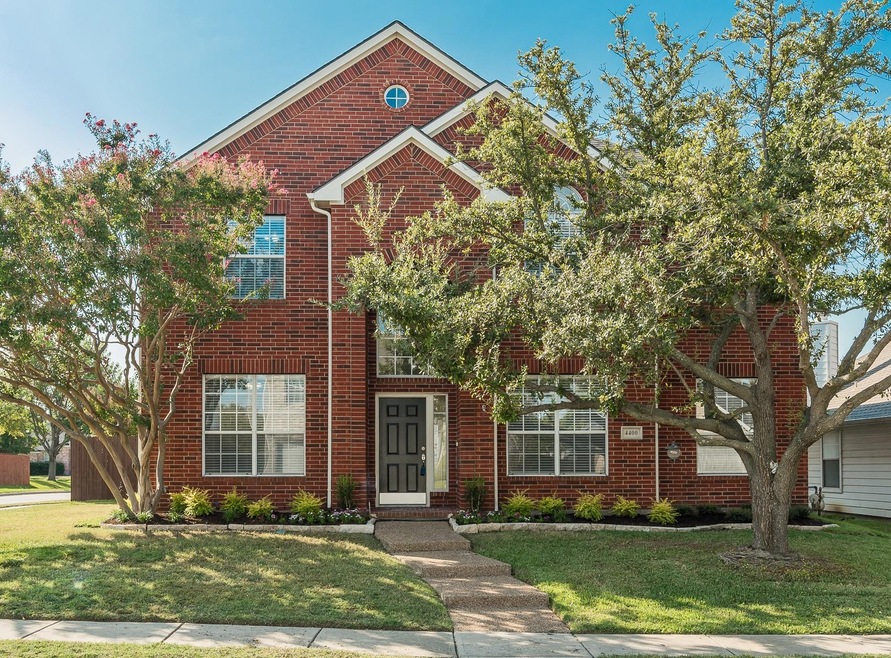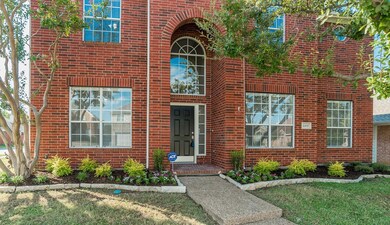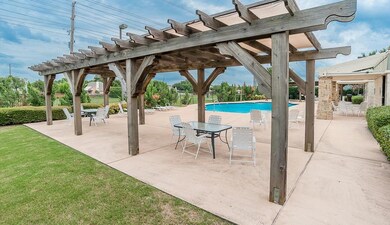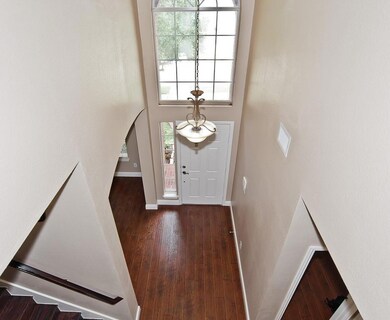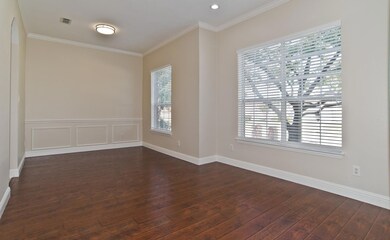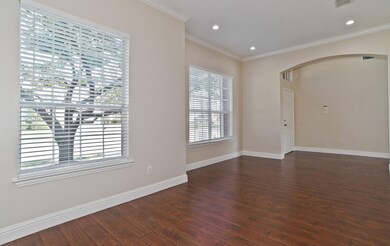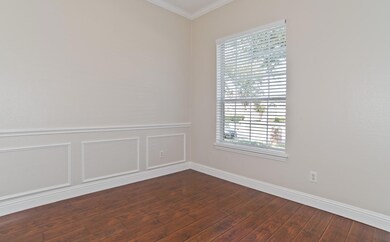
4400 Lansbury Ln Plano, TX 75093
Spring Creek NeighborhoodHighlights
- Vaulted Ceiling
- Traditional Architecture
- Corner Lot
- Daffron Elementary School Rated A-
- Wood Flooring
- Granite Countertops
About This Home
As of January 2025Current Homeowner Recently Updated This Gem Located In Coveted 'Bristol Pointe Estates'! COMMUNITY POOL! Fresh Interior Custom Paint* Additional Improvements: New Countertops, Sinks & Freshly Painted Cabinets In All Baths* New Faucets And Frameless Shower Enclosure In Master Bath* New Ceiling Fans, Light Fixtures, Window Blinds, Canned LED Lighting And Door Hardware Throughout House* New Hot Water Heater* New Roof, Exterior Paint & Screens* Epoxy Garage Floor* Fully Equipped Island Kitchen Features Granite Countertops, SS Refrigerator, Microwave & Electric Oven* Sunny Breakfast Area* Formal Living-Dining Combo* Private Downstairs Study Could Serve As A 5th Bedroom With A Full Bath! Family Room Features A Cozy Corner Fireplace And Opens To The Fully Equipped Kitchen And Breakfast Area! Upstairs Master-Primary Bedroom Retreat Has A Sitting Area Alcove* A Bonus Area At Top Of Stairs + 3 Guest Bedrooms + Primary Bedroom + 2 Full Baths Complete The Second Level of This Pristine Property!
Last Agent to Sell the Property
Lucas Luxury Leasing & Sales Brokerage Phone: 972-380-5100 License #0263154
Last Buyer's Agent
NON-MLS MEMBER
NON MLS
Home Details
Home Type
- Single Family
Est. Annual Taxes
- $9,830
Year Built
- Built in 1998
Lot Details
- 6,534 Sq Ft Lot
- Wood Fence
- Landscaped
- Corner Lot
- Sprinkler System
- Few Trees
- Private Yard
- Large Grassy Backyard
HOA Fees
- $50 Monthly HOA Fees
Parking
- 2-Car Garage with one garage door
- Alley Access
- Rear-Facing Garage
- Epoxy
- Garage Door Opener
- Driveway
Home Design
- Traditional Architecture
- Brick Exterior Construction
- Slab Foundation
- Composition Roof
Interior Spaces
- 2,740 Sq Ft Home
- 2-Story Property
- Built-In Features
- Vaulted Ceiling
- Decorative Lighting
- Fireplace With Gas Starter
- Brick Fireplace
- Laundry in Utility Room
Kitchen
- Eat-In Kitchen
- Electric Oven
- Electric Cooktop
- Microwave
- Dishwasher
- Kitchen Island
- Granite Countertops
- Disposal
Flooring
- Wood
- Ceramic Tile
- Luxury Vinyl Plank Tile
Bedrooms and Bathrooms
- 5 Bedrooms
- Walk-In Closet
- 3 Full Bathrooms
Home Security
- Burglar Security System
- Carbon Monoxide Detectors
- Fire and Smoke Detector
Schools
- Daffron Elementary School
- Robinson Middle School
- Jasper High School
Utilities
- Forced Air Zoned Heating and Cooling System
- Vented Exhaust Fan
- Heating System Uses Natural Gas
- Individual Gas Meter
- High Speed Internet
- Cable TV Available
Listing and Financial Details
- Legal Lot and Block 26 / A
- Assessor Parcel Number R356900A02601
Community Details
Overview
- Association fees include full use of facilities, management fees
- Visions Community Manage. HOA, Phone Number (972) 612-2303
- Bristol Pointe Estates Subdivision
- Mandatory home owners association
- Greenbelt
Recreation
- Community Pool
- Jogging Path
Ownership History
Purchase Details
Home Financials for this Owner
Home Financials are based on the most recent Mortgage that was taken out on this home.Purchase Details
Home Financials for this Owner
Home Financials are based on the most recent Mortgage that was taken out on this home.Map
Similar Homes in Plano, TX
Home Values in the Area
Average Home Value in this Area
Purchase History
| Date | Type | Sale Price | Title Company |
|---|---|---|---|
| Warranty Deed | -- | Capital Title | |
| Vendors Lien | -- | -- |
Mortgage History
| Date | Status | Loan Amount | Loan Type |
|---|---|---|---|
| Previous Owner | $179,410 | No Value Available | |
| Previous Owner | $171,021 | No Value Available |
Property History
| Date | Event | Price | Change | Sq Ft Price |
|---|---|---|---|---|
| 01/16/2025 01/16/25 | Sold | -- | -- | -- |
| 12/22/2024 12/22/24 | Pending | -- | -- | -- |
| 11/26/2024 11/26/24 | For Sale | $599,900 | 0.0% | $219 / Sq Ft |
| 11/19/2024 11/19/24 | Pending | -- | -- | -- |
| 10/10/2024 10/10/24 | For Sale | $599,900 | 0.0% | $219 / Sq Ft |
| 08/24/2020 08/24/20 | Rented | $2,500 | 0.0% | -- |
| 08/03/2020 08/03/20 | For Rent | $2,500 | 0.0% | -- |
| 08/09/2019 08/09/19 | Rented | $2,500 | 0.0% | -- |
| 08/09/2019 08/09/19 | For Rent | $2,500 | -- | -- |
Tax History
| Year | Tax Paid | Tax Assessment Tax Assessment Total Assessment is a certain percentage of the fair market value that is determined by local assessors to be the total taxable value of land and additions on the property. | Land | Improvement |
|---|---|---|---|---|
| 2023 | $9,830 | $557,476 | $136,500 | $420,976 |
| 2022 | $9,375 | $490,592 | $126,000 | $364,592 |
| 2021 | $7,670 | $380,336 | $99,750 | $280,586 |
| 2020 | $7,309 | $358,000 | $89,250 | $268,750 |
| 2019 | $8,152 | $377,162 | $89,250 | $287,912 |
| 2018 | $8,435 | $387,000 | $89,250 | $297,750 |
| 2017 | $7,313 | $335,514 | $84,000 | $251,514 |
| 2016 | $6,908 | $312,963 | $63,000 | $249,963 |
| 2015 | $5,566 | $277,000 | $63,000 | $214,000 |
Source: North Texas Real Estate Information Systems (NTREIS)
MLS Number: 20751963
APN: R-3569-00A-0260-1
- 4304 Lansbury Ln
- 4321 Wonderland Dr
- 4317 Crown Ridge Dr
- 4413 Crown Ridge Dr
- 4308 Echo Bluff Dr
- 4221 Pinewood Dr
- 4549 Charlemagne Dr
- 4541 Salerno Cir
- 4117 Creekstone Dr
- 4041 Cornish Place
- 4524 Tuscany Dr
- 5804 Milano Dr
- 4104 Creekstone Dr
- 6401 Townsend Ln
- 4552 Pebble Brook Ln
- 4556 Pebble Brook Ln
- 3933 Creek Crossing Dr
- 3609 Dandelion Dr
- 3952 Cobblestone Ct
- 3913 Davis Cir
