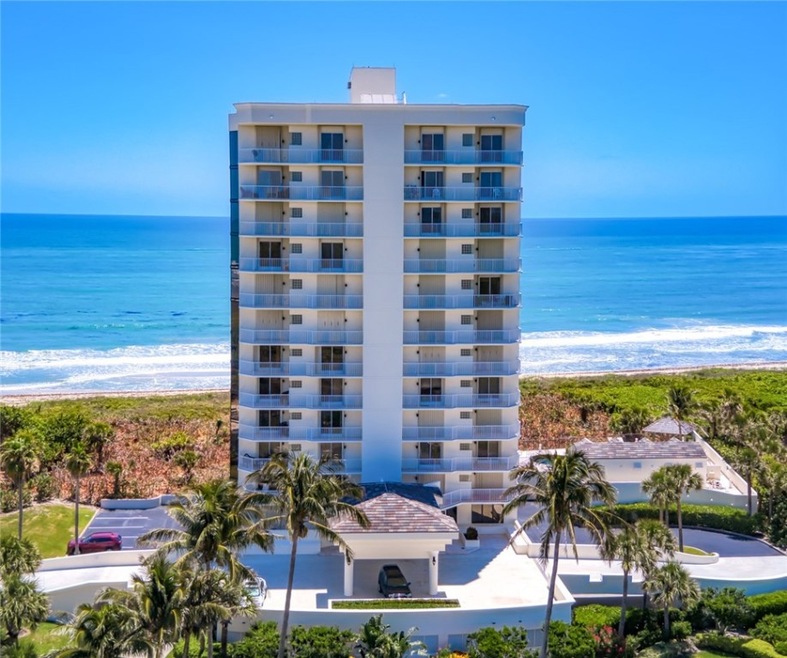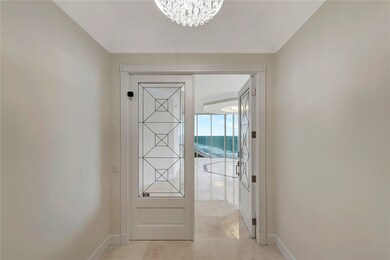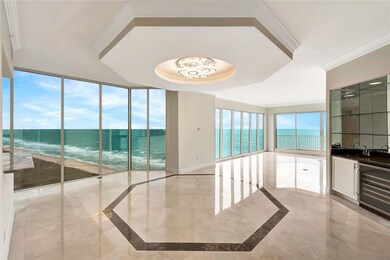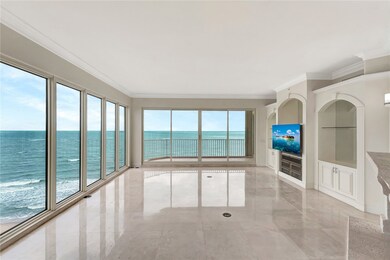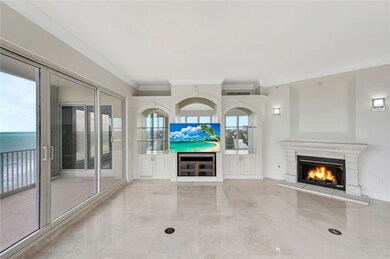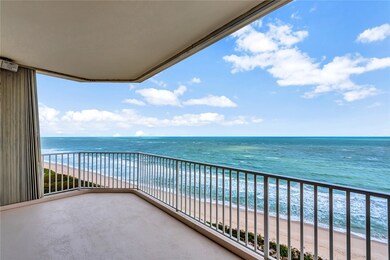
4400 N Highway A1a Unit 13N Hutchinson Island, FL 34949
Hutchinson Island North NeighborhoodHighlights
- Ocean Front
- Outdoor Pool
- Clubhouse
- Fitness Center
- Gated Community
- Marble Flooring
About This Home
As of August 2024Captivating ocean views from this Penthouse condo. Wall to wall windows w/ocean & river views from all major rooms. Features include marble & wood floors, 10Ft. ceilings, crown molding, built-ins, gas fireplace, wet bar, island kitchen, oceanfront balcony, guest suites w/river views. Oceanfront master w/walk-in closet & master bath w/shower & jacuzzi tub + half bath. Poolside cabana included. Unit includes 1 & 2 car garages. Amenities include fitness room, community rm, pool, tennis & beach access. HOA $8,645Q, 1 car garage $130Q, 2 car garage $250Q, cabana $138Q. Sizes approx./subj. to error.
Last Agent to Sell the Property
Dale Sorensen Real Estate Inc. Brokerage Phone: 772-231-4712 License #0316531

Property Details
Home Type
- Condominium
Est. Annual Taxes
- $19,436
Year Built
- Built in 1996
Lot Details
- Ocean Front
- South Facing Home
Parking
- 1 Car Detached Garage
- Garage Door Opener
Property Views
- Ocean
- Intracoastal
Interior Spaces
- 2,817 Sq Ft Home
- Wet Bar
- Central Vacuum
- Built-In Features
- Crown Molding
- 1 Fireplace
- Sliding Doors
Kitchen
- Built-In Oven
- Cooktop
- Microwave
- Dishwasher
- Wine Cooler
- Kitchen Island
- Disposal
Flooring
- Wood
- Marble
Bedrooms and Bathrooms
- 3 Bedrooms
- Split Bedroom Floorplan
- Walk-In Closet
- Hydromassage or Jetted Bathtub
Laundry
- Laundry Room
- Dryer
- Washer
- Laundry Tub
Outdoor Features
- Outdoor Pool
- Property has ocean access
- Beach Access
- Balcony
Utilities
- Central Heating and Cooling System
- Electric Water Heater
Listing and Financial Details
- Tax Lot 13N
- Assessor Parcel Number 142361000220005
Community Details
Overview
- Association fees include common areas, insurance, maintenance structure, parking, recreation facilities, reserve fund, sewer, security, trash, water
- Keystone Association
- Paragon Condos Subdivision
- 13-Story Property
Amenities
- Clubhouse
- Elevator
Recreation
- Tennis Courts
- Fitness Center
- Community Pool
Pet Policy
- Limit on the number of pets
- Pet Size Limit
Security
- Phone Entry
- Gated Community
Map
Home Values in the Area
Average Home Value in this Area
Property History
| Date | Event | Price | Change | Sq Ft Price |
|---|---|---|---|---|
| 08/30/2024 08/30/24 | Sold | $1,400,000 | -16.4% | $497 / Sq Ft |
| 07/19/2024 07/19/24 | Price Changed | $1,675,000 | -6.7% | $595 / Sq Ft |
| 06/04/2024 06/04/24 | Price Changed | $1,795,000 | -10.3% | $637 / Sq Ft |
| 02/02/2024 02/02/24 | Price Changed | $2,000,000 | -27.3% | $710 / Sq Ft |
| 12/18/2023 12/18/23 | For Sale | $2,750,000 | -- | $976 / Sq Ft |
Tax History
| Year | Tax Paid | Tax Assessment Tax Assessment Total Assessment is a certain percentage of the fair market value that is determined by local assessors to be the total taxable value of land and additions on the property. | Land | Improvement |
|---|---|---|---|---|
| 2024 | $19,436 | $1,189,000 | -- | $1,189,000 |
| 2023 | $19,436 | $1,134,600 | $0 | $1,134,600 |
| 2022 | $17,704 | $1,013,400 | $0 | $1,013,400 |
| 2021 | $15,746 | $776,800 | $0 | $776,800 |
| 2020 | $10,927 | $573,930 | $0 | $0 |
| 2019 | $10,799 | $561,027 | $0 | $0 |
| 2018 | $10,175 | $550,567 | $0 | $0 |
| 2017 | $10,079 | $554,400 | $0 | $554,400 |
| 2016 | $9,769 | $604,400 | $0 | $604,400 |
| 2015 | $9,932 | $551,000 | $0 | $551,000 |
| 2014 | $9,681 | $520,318 | $0 | $0 |
Mortgage History
| Date | Status | Loan Amount | Loan Type |
|---|---|---|---|
| Previous Owner | $584,000 | New Conventional | |
| Previous Owner | $250,000 | New Conventional | |
| Previous Owner | $468,700 | No Value Available | |
| Previous Owner | $310,000 | No Value Available | |
| Previous Owner | $400,000 | No Value Available |
Deed History
| Date | Type | Sale Price | Title Company |
|---|---|---|---|
| Warranty Deed | $1,400,000 | None Listed On Document | |
| Warranty Deed | $950,000 | None Available | |
| Warranty Deed | $525,000 | -- | |
| Warranty Deed | $550,000 | -- | |
| Warranty Deed | $390,000 | -- | |
| Warranty Deed | $300,700 | -- | |
| Warranty Deed | $333,200 | -- | |
| Warranty Deed | $416,900 | -- | |
| Warranty Deed | $527,500 | -- |
Similar Homes in the area
Source: REALTORS® Association of Indian River County
MLS Number: 273794
APN: 14-23-610-0022-0005
- 4400 N Highway A1a Unit 802
- 4400 N Highway A1a Unit 8
- 4400 N Highway A1a Unit 8S
- 4400 N Highway A1a Unit 5S
- 4400 N Highway A1a Unit 13S
- 4330 N Highway A1a Unit 602n
- 4422 N Highway A1a
- 4310 N Highway A1a Unit 1202 South
- 4310 N Highway A1a Unit 1202S
- 4310 N Highway A1a Unit 201S
- 0 N Highway A1a Unit 283077
- 0 N Highway A1a Unit 283078
- 4506 N Highway A1a
- 4200 N Hwy A1a Unit 814
- 4250 N Highway A1a Unit 705
- 4250 N Highway A1a Unit 1102
- 4200 N Highway A1a Unit 515
- 4250 N Highway A1a Unit 707
- 4250 N Highway A1a Unit 702
- 4250 N Highway A1a Unit 102
