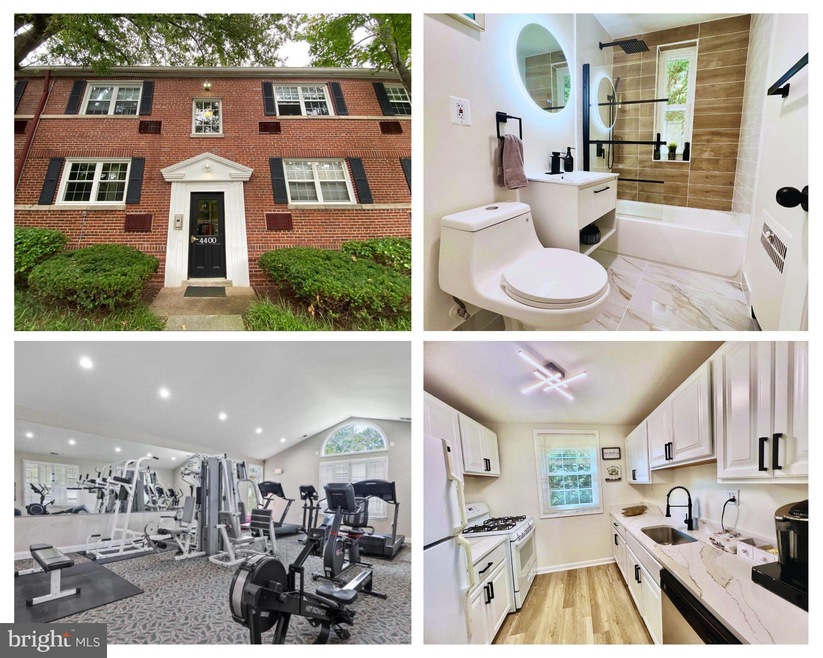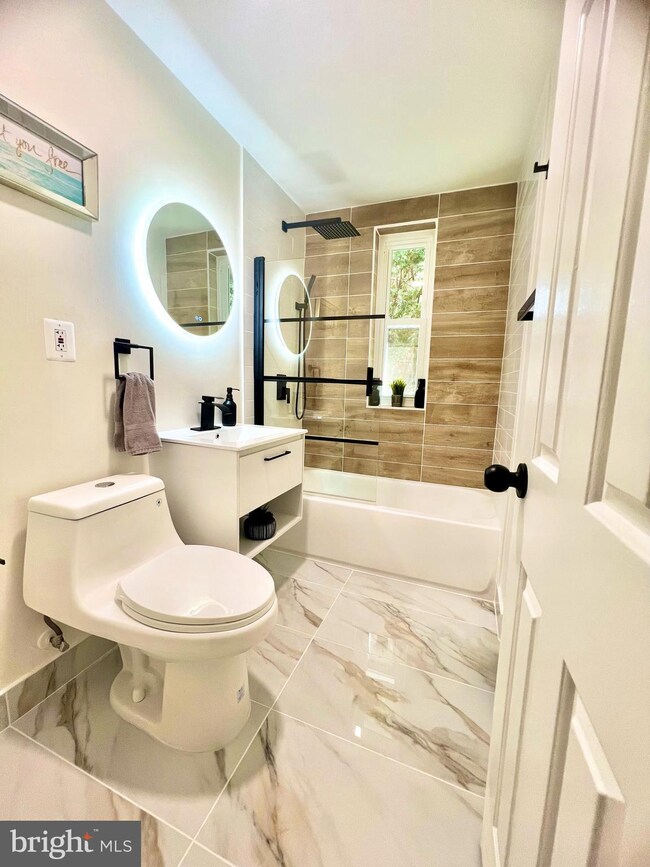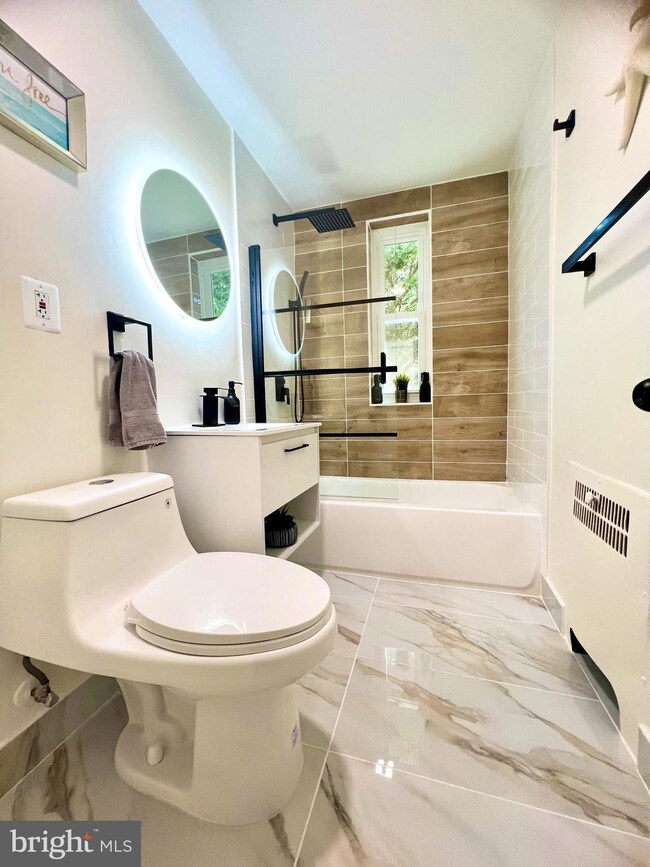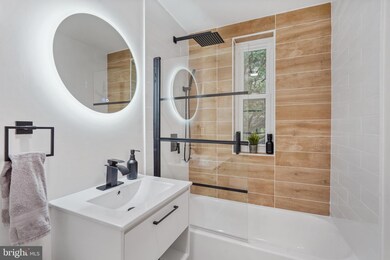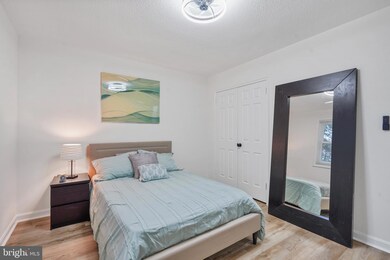
4400 N Pershing Dr Unit 44004 Arlington, VA 22203
Buckingham NeighborhoodHighlights
- Fitness Center
- Colonial Architecture
- Community Playground
- Washington Liberty High School Rated A+
- Clubhouse
- 2-minute walk to Henry Wright Park
About This Home
As of October 2024Move right into this beautifully renovated home where every detail has been updated for your comfort. Fresh paint, new luxury vinyl plank floors, spacious living areas, ample closets and new windows make it a standout. The stylish kitchen features brand-new quartz countertops, sleek newer cabinets, and fresh, all-white appliances.
The fully upgraded bathroom includes modern fixtures and expanded shower tile, offering a clean, contemporary feel.
This pet-friendly community has all the essentials—plentiful parking, a fitness center, extra storage, and bike storage. Heat and hot water are covered by your condo fee, and the only utility you pay is electricity.
Plus, you have the option to install a laundry unit in your kitchen (with approval) or use the convenient laundry facilities in the building.
Commuting is effortless with bus lines to Ballston and Courthouse Metro stations just steps away. Everything you need—CVS, markets, dining options, and Harris Teeter—is within easy walking distance.
Don’t miss your chance to call this North Arlington home yours—schedule a visit today!
Property Details
Home Type
- Condominium
Est. Annual Taxes
- $3,288
Year Built
- Built in 1940
HOA Fees
- $566 Monthly HOA Fees
Parking
- Parking Lot
Home Design
- Colonial Architecture
- Brick Exterior Construction
Interior Spaces
- 936 Sq Ft Home
- Property has 1 Level
Bedrooms and Bathrooms
- 2 Main Level Bedrooms
- 1 Full Bathroom
Utilities
- Cooling System Mounted In Outer Wall Opening
- Hot Water Baseboard Heater
- Natural Gas Water Heater
Listing and Financial Details
- Assessor Parcel Number 20-026-390
Community Details
Overview
- Association fees include common area maintenance, exterior building maintenance, gas, health club, laundry, management, pool(s), road maintenance, snow removal, trash, water
- $250 Other One-Time Fees
- Low-Rise Condominium
- Arlington Oaks Condos
- Arlington Oaks Subdivision
Amenities
- Picnic Area
- Common Area
- Clubhouse
- Community Storage Space
Recreation
- Community Playground
- Fitness Center
Pet Policy
- Pet Size Limit
- Dogs and Cats Allowed
Ownership History
Purchase Details
Home Financials for this Owner
Home Financials are based on the most recent Mortgage that was taken out on this home.Purchase Details
Home Financials for this Owner
Home Financials are based on the most recent Mortgage that was taken out on this home.Purchase Details
Purchase Details
Home Financials for this Owner
Home Financials are based on the most recent Mortgage that was taken out on this home.Similar Homes in Arlington, VA
Home Values in the Area
Average Home Value in this Area
Purchase History
| Date | Type | Sale Price | Title Company |
|---|---|---|---|
| Deed | $337,500 | Rgs Title | |
| Warranty Deed | $250,000 | Commonwealth Land Title | |
| Gift Deed | -- | Counselors Title | |
| Deed | $64,100 | -- |
Mortgage History
| Date | Status | Loan Amount | Loan Type |
|---|---|---|---|
| Open | $307,500 | New Conventional | |
| Previous Owner | $238,000 | Construction | |
| Previous Owner | $59,350 | No Value Available |
Property History
| Date | Event | Price | Change | Sq Ft Price |
|---|---|---|---|---|
| 10/31/2024 10/31/24 | Sold | $337,500 | 0.0% | $361 / Sq Ft |
| 09/27/2024 09/27/24 | Price Changed | $337,500 | -0.7% | $361 / Sq Ft |
| 09/20/2024 09/20/24 | Price Changed | $339,899 | 0.0% | $363 / Sq Ft |
| 09/17/2024 09/17/24 | Price Changed | $339,999 | -1.4% | $363 / Sq Ft |
| 09/12/2024 09/12/24 | Price Changed | $344,999 | +1.5% | $369 / Sq Ft |
| 09/12/2024 09/12/24 | Price Changed | $340,000 | +1.5% | $363 / Sq Ft |
| 09/11/2024 09/11/24 | For Sale | $335,000 | -- | $358 / Sq Ft |
Tax History Compared to Growth
Tax History
| Year | Tax Paid | Tax Assessment Tax Assessment Total Assessment is a certain percentage of the fair market value that is determined by local assessors to be the total taxable value of land and additions on the property. | Land | Improvement |
|---|---|---|---|---|
| 2025 | $3,389 | $328,100 | $72,100 | $256,000 |
| 2024 | $3,288 | $318,300 | $72,100 | $246,200 |
| 2023 | $3,411 | $331,200 | $72,100 | $259,100 |
| 2022 | $3,044 | $295,500 | $72,100 | $223,400 |
| 2021 | $3,044 | $295,500 | $72,100 | $223,400 |
| 2020 | $2,751 | $268,100 | $52,400 | $215,700 |
| 2019 | $2,666 | $259,800 | $52,400 | $207,400 |
| 2018 | $2,592 | $257,700 | $52,400 | $205,300 |
| 2017 | $2,542 | $252,700 | $52,400 | $200,300 |
| 2016 | $2,504 | $252,700 | $52,400 | $200,300 |
| 2015 | $2,622 | $263,300 | $52,400 | $210,900 |
| 2014 | $2,523 | $253,300 | $52,400 | $200,900 |
Agents Affiliated with this Home
-
Alejandro Pinto

Seller's Agent in 2024
Alejandro Pinto
Fairfax Realty Select
(571) 992-9315
1 in this area
35 Total Sales
-
Christine Rich

Buyer's Agent in 2024
Christine Rich
Long & Foster
(703) 362-7764
1 in this area
58 Total Sales
Map
Source: Bright MLS
MLS Number: VAAR2048422
APN: 20-026-390
- 229 N George Mason Dr Unit 2291
- 4501 Arlington Blvd Unit 118
- 4501 Arlington Blvd Unit 709
- 4501 Arlington Blvd Unit 603
- 4501 Arlington Blvd Unit 425
- 4305 2nd Rd N Unit 43052
- 230 N Thomas St Unit 2303
- 4340 N Henderson Rd
- 4600 2nd St N
- 4810 3rd St N
- 4141 N Henderson Rd Unit 1220
- 4141 N Henderson Rd Unit 213
- 4141 N Henderson Rd Unit 326
- 4141 N Henderson Rd Unit 809
- 4141 N Henderson Rd Unit 726
- 4141 N Henderson Rd Unit 511
- 4141 N Henderson Rd Unit 1012
- 4516 4th Rd N
- 4410 S Pershing Ct
- 4607 4th Rd N
