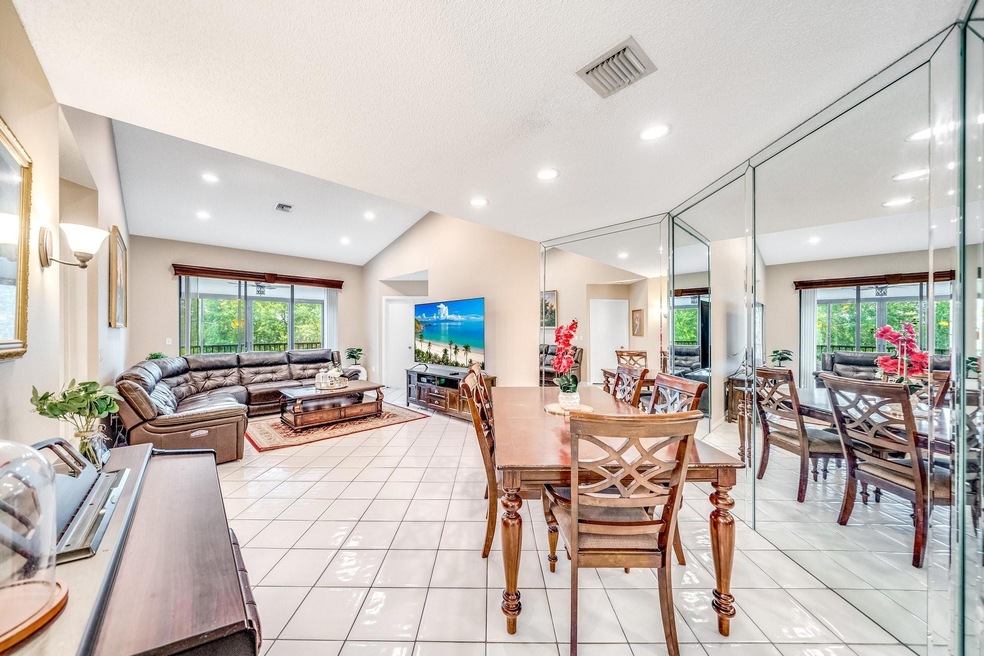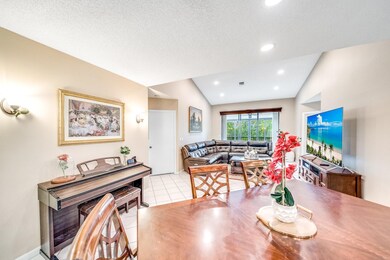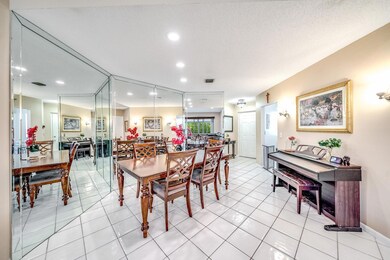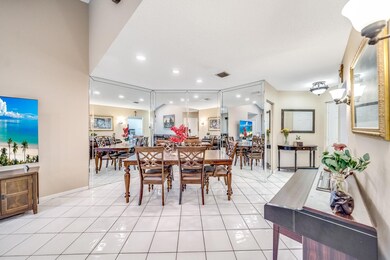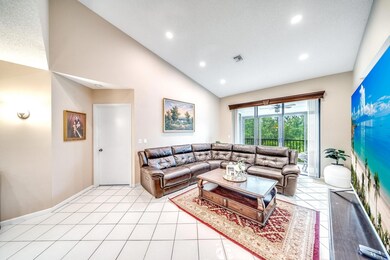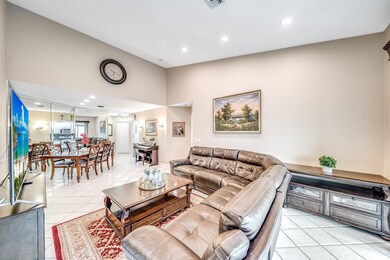
4400 NW 30th St Unit 421 Coconut Creek, FL 33066
Coral Gate NeighborhoodHighlights
- Fitness Center
- Clubhouse
- Marble Flooring
- Heated Pool
- Vaulted Ceiling
- Garden View
About This Home
As of August 2024Penthouse Condo in Highly Sought after Bayport Village. 1,392 Sq Ft. Large Eat-In Kitchen with Whirlpool SS Appliances 2020. Vaulted Ceiling in Living/Dining Area. The Master & 3rd Bedroom have Vinyl Flooring. All Bedrooms Have Plantation Shutters. Master Bath has Marble Shower, Floor & Countertop with Double Sink & Storage Tower. Luxury Vertical Blinds on Sliding Doors from Master & Living Room that Lead to a Spacious Enclosed Patio with Garden View. A/C 2022, Water Heater 2023, Washer & Dryer 2024. Atrium Styled Elevator. Building Has Covered Catwalks that Overlook a Mediterranean Style Open Courtyard. Maintenance Includes Water, Sewer, Garbage & Cable. Walk to Onsite Heated Pool & Clubhouse as Well as to the Master Clubhouse with Olympic Style Pool, Fitness Center, Tennis Courts & More!
Last Agent to Sell the Property
Fleur Realty Group, Inc. License #3381631 Listed on: 06/14/2024
Property Details
Home Type
- Condominium
Est. Annual Taxes
- $2,402
Year Built
- Built in 1992
Lot Details
- North Facing Home
HOA Fees
- $550 Monthly HOA Fees
Interior Spaces
- 1,392 Sq Ft Home
- 1-Story Property
- Vaulted Ceiling
- Ceiling Fan
- Plantation Shutters
- Sliding Windows
- Combination Dining and Living Room
- Screened Porch
- Garden Views
- Washer and Dryer
Kitchen
- Eat-In Kitchen
- Electric Range
- Microwave
- Dishwasher
- Disposal
Flooring
- Marble
- Tile
- Vinyl
Bedrooms and Bathrooms
- 3 Main Level Bedrooms
- Split Bedroom Floorplan
- 2 Full Bathrooms
- Dual Sinks
Home Security
Parking
- Guest Parking
- Open Parking
Outdoor Features
- Heated Pool
- Balcony
- Exterior Lighting
Schools
- Coconut Crk Elementary School
- Lyons Creek Middle School
- Monarch High School
Utilities
- Central Heating and Cooling System
- Electric Water Heater
- Cable TV Available
Listing and Financial Details
- Assessor Parcel Number 484219EB0250
Community Details
Overview
- Association fees include management, common areas, cable TV, ground maintenance, maintenance structure, parking, pool(s), recreation facilities, roof, sewer, trash, water
- Bayport Subdivision
Amenities
- Picnic Area
- Clubhouse
- Billiard Room
- Elevator
Recreation
- Tennis Courts
- Community Basketball Court
- Fitness Center
- Community Pool
- Trails
Security
- Fire and Smoke Detector
Ownership History
Purchase Details
Purchase Details
Home Financials for this Owner
Home Financials are based on the most recent Mortgage that was taken out on this home.Purchase Details
Home Financials for this Owner
Home Financials are based on the most recent Mortgage that was taken out on this home.Purchase Details
Similar Homes in Coconut Creek, FL
Home Values in the Area
Average Home Value in this Area
Purchase History
| Date | Type | Sale Price | Title Company |
|---|---|---|---|
| Quit Claim Deed | -- | None Listed On Document | |
| Quit Claim Deed | -- | None Listed On Document | |
| Warranty Deed | $347,000 | Gregory Taylor Title | |
| Warranty Deed | $184,900 | Attorney | |
| Warranty Deed | $100 | -- |
Mortgage History
| Date | Status | Loan Amount | Loan Type |
|---|---|---|---|
| Previous Owner | $102,000 | New Conventional |
Property History
| Date | Event | Price | Change | Sq Ft Price |
|---|---|---|---|---|
| 08/09/2024 08/09/24 | Sold | $347,000 | 0.0% | $249 / Sq Ft |
| 07/09/2024 07/09/24 | Pending | -- | -- | -- |
| 06/14/2024 06/14/24 | For Sale | $347,000 | +87.7% | $249 / Sq Ft |
| 12/23/2019 12/23/19 | Sold | $184,900 | 0.0% | $133 / Sq Ft |
| 11/23/2019 11/23/19 | Pending | -- | -- | -- |
| 10/31/2019 10/31/19 | For Sale | $184,900 | -- | $133 / Sq Ft |
Tax History Compared to Growth
Tax History
| Year | Tax Paid | Tax Assessment Tax Assessment Total Assessment is a certain percentage of the fair market value that is determined by local assessors to be the total taxable value of land and additions on the property. | Land | Improvement |
|---|---|---|---|---|
| 2025 | $2,530 | $261,440 | $26,140 | $235,300 |
| 2024 | $2,402 | $261,440 | $26,140 | $235,300 |
| 2023 | $2,402 | $149,350 | $0 | $0 |
| 2022 | $2,249 | $145,000 | $0 | $0 |
| 2021 | $2,153 | $140,780 | $0 | $0 |
| 2020 | $2,082 | $138,840 | $0 | $0 |
| 2019 | $547 | $75,060 | $0 | $0 |
| 2018 | $518 | $73,670 | $0 | $0 |
| 2017 | $516 | $72,160 | $0 | $0 |
| 2016 | $526 | $70,680 | $0 | $0 |
| 2015 | $542 | $70,190 | $0 | $0 |
| 2014 | $535 | $69,640 | $0 | $0 |
| 2013 | -- | $75,580 | $7,560 | $68,020 |
Agents Affiliated with this Home
-
Sherri Dasilva

Seller's Agent in 2024
Sherri Dasilva
Fleur Realty Group, Inc.
(954) 673-4347
2 in this area
20 Total Sales
-
Santiago Sosa

Buyer's Agent in 2024
Santiago Sosa
RE/MAX
1 in this area
7 Total Sales
-
barbara shapiro

Seller's Agent in 2019
barbara shapiro
Century 21 Tenace Realty Inc
(954) 270-2025
55 in this area
65 Total Sales
Map
Source: BeachesMLS (Greater Fort Lauderdale)
MLS Number: F10445903
APN: 48-42-19-EB-0250
- 4350 NW 30th St Unit 233
- 4350 NW 30th St Unit 137
- 4350 NW 30th St Unit 335
- 4300 NW 30th St Unit 342
- 4300 NW 30th St Unit 341
- 4300 NW 30th St Unit 441
- 4300 NW 30th St Unit 141
- 4698 NW 30th St Unit 1
- 4250 NW 30th St Unit 357
- 4250 NW 30th St Unit 358
- 3185 Carambola Cir S Unit 2393
- 3137 Carambola Cir S Unit 2369
- 2767 NW 42nd Ave
- 4630 NW 30th St Unit 911
- 3251 Carambola Cir S
- 3273 Carambola Cir S Unit 23137
- 2653 NW 42nd Ave Unit 1221
- 3039 Carambola Cir S Unit 2320
- 4709 NW 30th St
- 3059 Carambola Cir S Unit 2033
