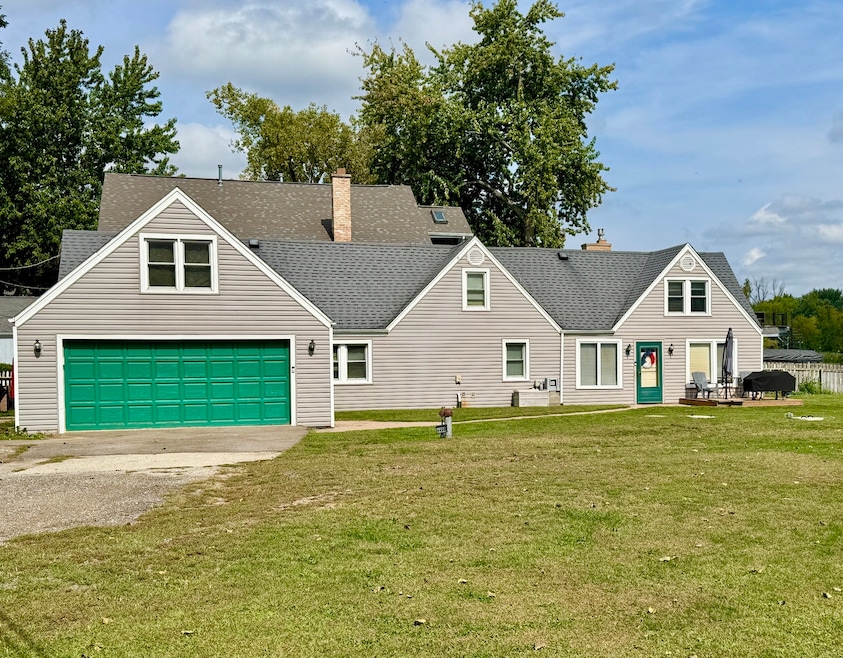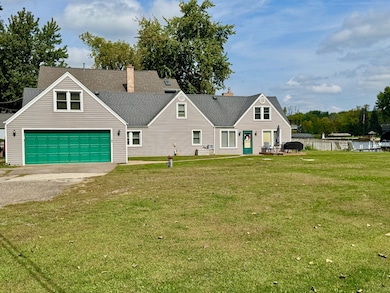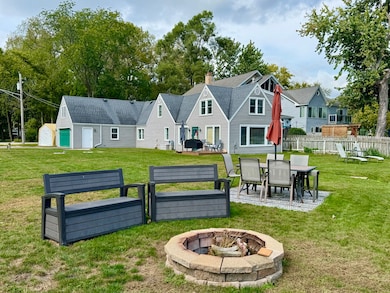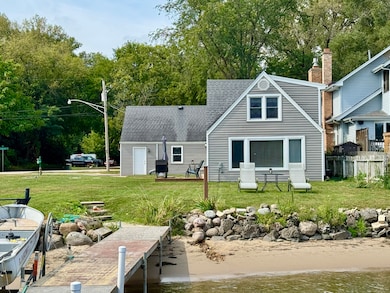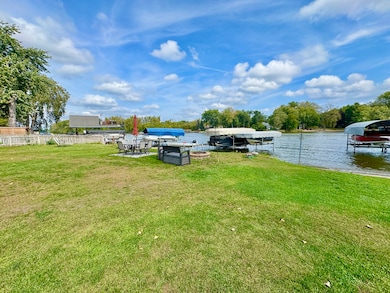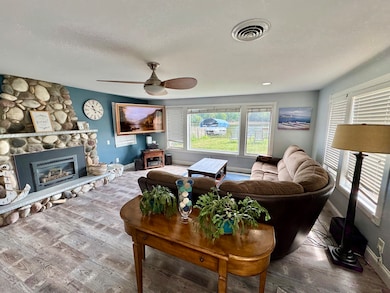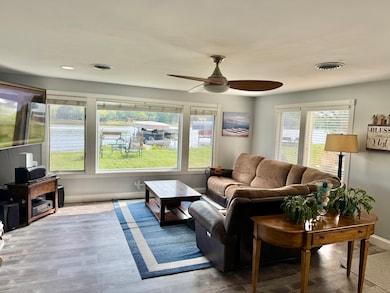4400 Riverside Dr Crystal Lake, IL 60014
Burtons Bridge NeighborhoodEstimated payment $3,404/month
Highlights
- Boat Slip
- River Front
- Deck
- Prairie Grove Elementary School Rated 9+
- Cape Cod Architecture
- Mud Room
About This Home
Waterfront Living at Its Best - No HOA! Welcome to your riverfront retreat! This beautifully updated 3-bedroom, 2.5-bath home sits on a rare, level double lot with 80 feet of direct river frontage-ideal for waterskiing, boating, kayaking, paddle boarding, and fishing right from your backyard. The deep-water pier is ready for all your toys and adventures! Enjoy the outdoors in every season-watch abundant wildlife, snowmobile in winter, or gather around the fire pit under the stars. Inside, you'll find a bright, nautical cottage-inspired interior featuring new luxury vinyl plank flooring, fresh finishes, and newer stainless steel appliances in the open-concept kitchen. The spacious layout offers plenty of room to entertain, unwind, or simply take in the stunning water views. Additional highlights include an attached 2-car garage, ample parking, and a golf cart-friendly neighborhood. You'll also appreciate the new septic system (installed 2023) for added peace of mind. With no HOA restrictions, this home offers true flexibility-perfect as a full-time residence, weekend getaway, or high-performing short-term rental (Airbnb or VRBO). Don't miss this rare opportunity to own your own slice of riverfront paradise-where every day feels like vacation!
Home Details
Home Type
- Single Family
Est. Annual Taxes
- $6,634
Year Built
- Built in 1942
Lot Details
- 10,777 Sq Ft Lot
- Lot Dimensions are 80x126
- River Front
Parking
- 2 Car Attached Garage
- Parking Available
- Garage Door Opener
- Driveway
- Parking Included in Price
Home Design
- Cape Cod Architecture
- Asphalt Roof
- Vinyl Siding
- Concrete Perimeter Foundation
Interior Spaces
- 1,404 Sq Ft Home
- 1.5-Story Property
- Ceiling Fan
- Gas Log Fireplace
- Mud Room
- Family Room
- Living Room with Fireplace
- Formal Dining Room
- Water Views
- Sump Pump
- Carbon Monoxide Detectors
Kitchen
- Range
- Microwave
- Dishwasher
- Stainless Steel Appliances
Flooring
- Carpet
- Vinyl
Bedrooms and Bathrooms
- 3 Bedrooms
- 3 Potential Bedrooms
- Separate Shower
Laundry
- Laundry Room
- Dryer
- Washer
Outdoor Features
- Tideland Water Rights
- Boat Slip
- Deck
- Fire Pit
Schools
- Prairie Grove Elementary School
- Prairie Grove Junior High School
- Prairie Ridge High School
Utilities
- Forced Air Heating and Cooling System
- Two Heating Systems
- Heating System Uses Natural Gas
- Well
- Water Softener is Owned
- Septic Tank
Community Details
- Bayview Beach Subdivision
Listing and Financial Details
- Homeowner Tax Exemptions
Map
Home Values in the Area
Average Home Value in this Area
Tax History
| Year | Tax Paid | Tax Assessment Tax Assessment Total Assessment is a certain percentage of the fair market value that is determined by local assessors to be the total taxable value of land and additions on the property. | Land | Improvement |
|---|---|---|---|---|
| 2024 | $6,634 | $88,817 | $31,213 | $57,604 |
| 2023 | $6,514 | $79,649 | $27,991 | $51,658 |
| 2022 | $6,068 | $70,881 | $25,598 | $45,283 |
| 2021 | $6,565 | $75,624 | $28,391 | $47,233 |
| 2020 | $0 | $73,357 | $27,540 | $45,817 |
| 2019 | $5,800 | $69,745 | $26,184 | $43,561 |
| 2018 | $0 | $65,513 | $24,595 | $40,918 |
| 2017 | $5,800 | $62,764 | $23,563 | $39,201 |
| 2016 | $5,720 | $59,884 | $22,482 | $37,402 |
| 2013 | -- | $61,807 | $21,397 | $40,410 |
Property History
| Date | Event | Price | List to Sale | Price per Sq Ft | Prior Sale |
|---|---|---|---|---|---|
| 11/18/2025 11/18/25 | Price Changed | $549,000 | -3.5% | $391 / Sq Ft | |
| 09/26/2025 09/26/25 | For Sale | $569,000 | +99.0% | $405 / Sq Ft | |
| 08/14/2020 08/14/20 | Sold | $286,000 | -4.3% | $204 / Sq Ft | View Prior Sale |
| 06/29/2020 06/29/20 | Pending | -- | -- | -- | |
| 06/11/2020 06/11/20 | For Sale | $299,000 | -- | $213 / Sq Ft |
Purchase History
| Date | Type | Sale Price | Title Company |
|---|---|---|---|
| Warranty Deed | -- | Fidelity National Title | |
| Quit Claim Deed | $302 | None Available | |
| Warranty Deed | $320,000 | First American Title Ins Co | |
| Interfamily Deed Transfer | -- | Stewart Title Company | |
| Warranty Deed | $238,000 | -- | |
| Quit Claim Deed | -- | Universal Title Services Inc | |
| Deed | -- | -- | |
| Warranty Deed | $163,000 | -- |
Mortgage History
| Date | Status | Loan Amount | Loan Type |
|---|---|---|---|
| Previous Owner | $271,700 | New Conventional | |
| Previous Owner | $64,000 | Stand Alone Second | |
| Previous Owner | $256,000 | Purchase Money Mortgage | |
| Previous Owner | $228,700 | New Conventional | |
| Previous Owner | $190,400 | No Value Available |
Source: Midwest Real Estate Data (MRED)
MLS Number: 12481751
APN: 15-30-276-007
- 4505 Giant Oak Dr
- 4126 Wildwood Dr
- 4024 Newport Dr
- 1302 Autumn Ridge Ct
- Lot 9 -10 Louise St
- 3727 Hale Ln Unit 9
- 806 Peter St
- 1909 Louise St
- 1041 Wimbledon Dr
- 1903 Lands Ct
- 6 Lots Porten Rd
- 2215 Crystal Cir
- 727 Nantucket Way Unit 1
- Lot 0 S Pine St
- 120 W State Rd
- 29652 W Roberts Rd
- 588 Nantucket Way Unit 2
- NEC Route 176 & Westridge Dr
- 5220 Palm St
- 3323 Charles Ct
- 105-112 E Sanctuary Dr Unit 109-3B
- 106 E State Rd Unit 2B
- 1912 Orchard Ln
- 2122 Concord Dr
- 754 Savannah Ln
- 219 Osage St
- 731 E Terra Cotta Ave
- 1840 Aastri Dr
- 3 E Main St Unit 5
- 958 Donnelly Place
- 228 S Church St Unit 1
- 929 Crookedstick Ct
- 6 Cimarron Ct
- 659 Alida Dr
- 28764 W Pondview Dr
- 671 Krenz Ave
- 2623 Cobblestone Dr
- 100 Marlene Ct Unit 4
- 100 Marlene Ct
- 300 Marlene Ct Unit 4
