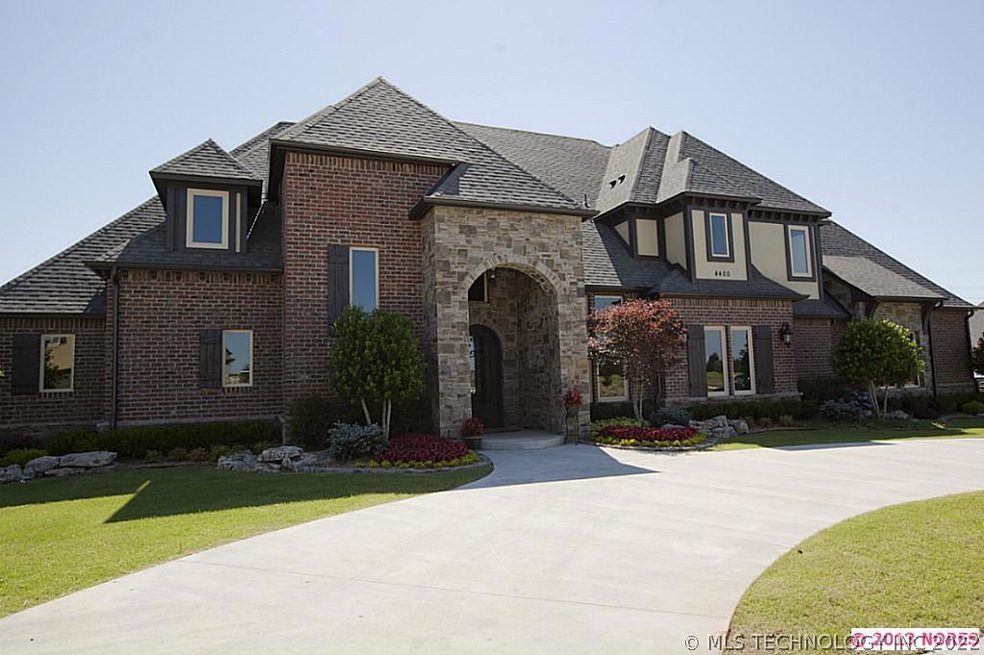
4400 S Quinoa Ave Broken Arrow, OK 74011
Cedar Ridge NeighborhoodHighlights
- Cabana
- Vaulted Ceiling
- Attic
- Bixby East Elementary Rated A-
- Outdoor Kitchen
- Double Oven
About This Home
As of April 2023Pepper Ridge Properties 2013 Parade Home. Executive home on 2 lots. Solid wood beams, wood trim & hand scraped wood fl. 5 bed, 2 down 5.5 baths & 4 living areas, Theatre room Pub style wine room, master closet to die for. Seller licensed Realtor.
Home Details
Home Type
- Single Family
Year Built
- Built in 2013 | Under Construction
Lot Details
- 9,834 Sq Ft Lot
- Sprinkler System
Parking
- Side or Rear Entrance to Parking
Home Design
- Foam Insulation
- Four Sided Brick Exterior Elevation
- Stone Exterior Construction
Interior Spaces
- Wet Bar
- Central Vacuum
- Wired For Data
- Vaulted Ceiling
- Ceiling Fan
- Fire and Smoke Detector
- Attic
Kitchen
- Double Oven
- Built-In Range
Bedrooms and Bathrooms
- 5 Bedrooms
Outdoor Features
- Cabana
- Outdoor Kitchen
- Outdoor Grill
- Rain Gutters
Schools
- Bixby High School
Utilities
- Heating System Uses Gas
- Tankless Water Heater
- Cable TV Available
Similar Homes in Broken Arrow, OK
Home Values in the Area
Average Home Value in this Area
Property History
| Date | Event | Price | Change | Sq Ft Price |
|---|---|---|---|---|
| 04/19/2023 04/19/23 | Sold | $1,250,000 | -15.3% | $212 / Sq Ft |
| 03/27/2023 03/27/23 | Pending | -- | -- | -- |
| 03/16/2023 03/16/23 | For Sale | $1,475,000 | +59.3% | $250 / Sq Ft |
| 07/30/2013 07/30/13 | Sold | $926,000 | -3.4% | -- |
| 05/06/2013 05/06/13 | Pending | -- | -- | -- |
| 05/06/2013 05/06/13 | For Sale | $959,000 | -- | -- |
Tax History Compared to Growth
Agents Affiliated with this Home
-
Belinda Tucker

Seller's Agent in 2023
Belinda Tucker
McGraw, REALTORS
(918) 698-4418
22 in this area
90 Total Sales
-
Richard Senn

Buyer's Agent in 2023
Richard Senn
Fathom Realty OK LLC
(918) 600-7509
1 in this area
77 Total Sales
-
Debbi Frye
D
Seller's Agent in 2013
Debbi Frye
McGraw, REALTORS
(918) 521-5799
1 in this area
5 Total Sales
-
Non MLS Associate
N
Buyer's Agent in 2013
Non MLS Associate
Non MLS Office
(918) 663-7500
Map
Source: MLS Technology
MLS Number: 1313452
- 4401 S Quinoa Ave
- 4409 S Quinoa Ave
- 5904 W Waco St
- 4416 S Orange Ave
- 5905 W Charleston St
- 5804 W Waco St
- 5716 W Austin St
- 6009 W Utica Cir
- 4529 S Retana Ave
- 4520 S Dogwood Ave
- 4516 S Dogwood Ave
- 4515 S Retana Place
- 4301 S Mimosa Ave
- 6103 W Charleston Place
- 4522 S Retana Place
- 4607 S Retana Place
- 4611 S Retana Place
- 4613 S Sequoia Ave W
- 4705 S Retana Ave
- 4708 S Sequoia Ave
