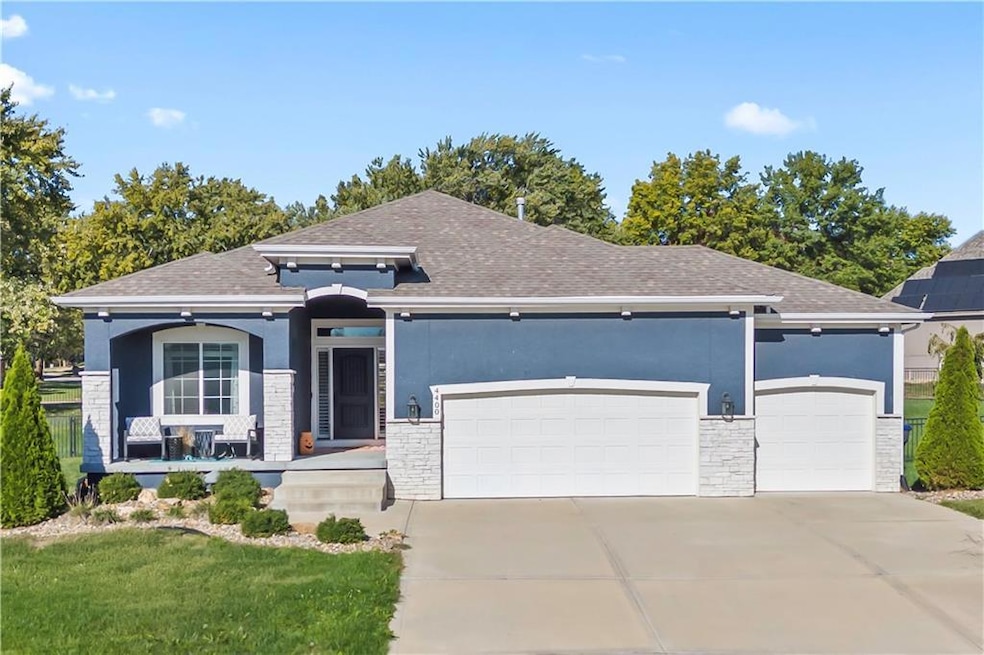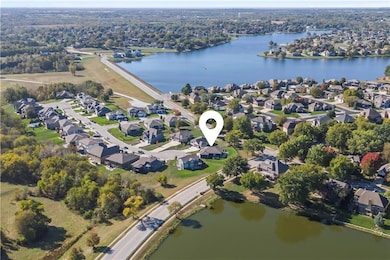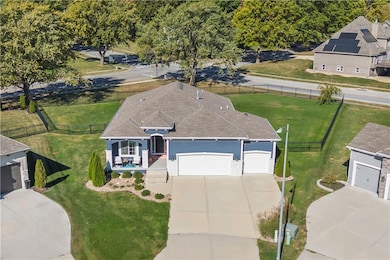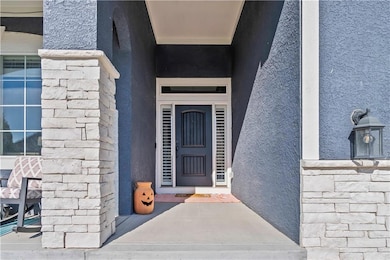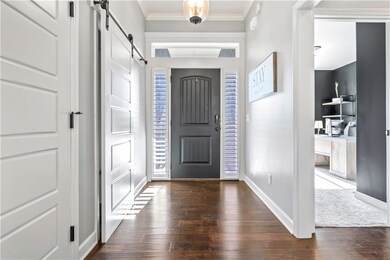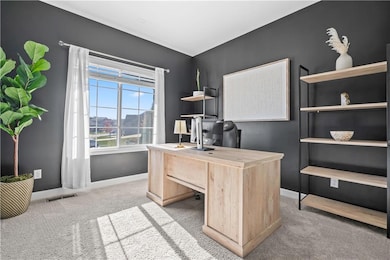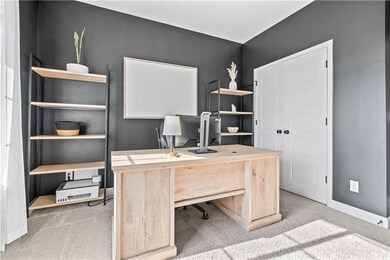4400 SW Nautilus Place Lee's Summit, MO 64082
Estimated payment $3,442/month
Highlights
- ENERGY STAR Certified Homes
- Clubhouse
- Wood Flooring
- Trailridge Elementary School Rated A
- Traditional Architecture
- Main Floor Bedroom
About This Home
WELCOME TO THIS STUNNING HOME IN SOUGHT-AFTER RAINTREE LAKE! Beautifully maintained and move-in ready, this spacious reverse 1.5 story offers the perfect blend of comfort, style and function. Step inside to find an inviting open floor plan featuring gleaming hardwood floors and abundant natural light. The bright great room showcases a cozy fireplace creating a warm gathering space. The kitchen is a chef’s delight—complete with granite countertops, stainless steel appliances, custom cabinetry, walk-in pantry and an eat-in island ideal for casual meals or entertaining. Adjacent breakfast area and formal dining! Retreat to the generous primary suite with a spa-like bath featuring double granite vanity, whirlpool tub, separate shower and walk-in closet. Second main level bedroom, second full bath and laundry room completes the main level. Finished lower level offers even more living space—including spacious family room, two additional bedrooms and 3rd full bath. Enjoy outdoor living on the patio overlooking the fenced backyard—ideal for barbecues or quiet evenings. Fantastic community amenities: swim docks, courtesy loading boat docks, playground, Olympic-sized, zero-entry swimming pool, snow sledding, walking trails and organized activities. Located close to top-rated schools, parks, dining, and shopping plus easy highway access for commuters. Don’t miss this incredible opportunity to make this beautiful Lee’s Summit home yours!
Listing Agent
Keller Williams Realty Partners Inc. Brokerage Phone: 913-907-0760 License #SP00228927 Listed on: 10/24/2025

Home Details
Home Type
- Single Family
Est. Annual Taxes
- $6,415
Year Built
- Built in 2019
Lot Details
- 0.29 Acre Lot
- Cul-De-Sac
- Aluminum or Metal Fence
- Paved or Partially Paved Lot
- Level Lot
HOA Fees
- $56 Monthly HOA Fees
Parking
- 3 Car Attached Garage
- Front Facing Garage
Home Design
- Traditional Architecture
- Frame Construction
- Composition Roof
- Stucco
Interior Spaces
- Wet Bar
- Ceiling Fan
- Gas Fireplace
- Mud Room
- Entryway
- Great Room with Fireplace
- Family Room
- Formal Dining Room
Kitchen
- Breakfast Room
- Eat-In Kitchen
- Walk-In Pantry
- Built-In Electric Oven
- Gas Range
- Dishwasher
- Stainless Steel Appliances
- Kitchen Island
- Granite Countertops
- Disposal
Flooring
- Wood
- Carpet
- Tile
Bedrooms and Bathrooms
- 4 Bedrooms
- Main Floor Bedroom
- Walk-In Closet
- 3 Full Bathrooms
- Double Vanity
- Soaking Tub
- Bathtub With Separate Shower Stall
- Spa Bath
Laundry
- Laundry Room
- Laundry on main level
Finished Basement
- Basement Fills Entire Space Under The House
- Bedroom in Basement
- Basement Window Egress
Eco-Friendly Details
- ENERGY STAR Certified Homes
- Energy-Efficient Thermostat
Outdoor Features
- Playground
Schools
- Trailridge Elementary School
- Lee's Summit West High School
Utilities
- Central Air
- Heating System Uses Natural Gas
Listing and Financial Details
- Assessor Parcel Number 70-830-07-19-00-0-00-000
- $0 special tax assessment
Community Details
Overview
- Raintree Lake Property Association
- Creekside At Raintree Lake Subdivision
Amenities
- Clubhouse
Recreation
- Community Pool
- Trails
Map
Home Values in the Area
Average Home Value in this Area
Tax History
| Year | Tax Paid | Tax Assessment Tax Assessment Total Assessment is a certain percentage of the fair market value that is determined by local assessors to be the total taxable value of land and additions on the property. | Land | Improvement |
|---|---|---|---|---|
| 2025 | $6,415 | $95,484 | $14,130 | $81,354 |
| 2024 | $6,415 | $88,844 | $9,732 | $79,112 |
| 2023 | $6,369 | $88,844 | $9,732 | $79,112 |
| 2022 | $5,828 | $72,200 | $13,870 | $58,330 |
| 2021 | $5,949 | $72,200 | $13,870 | $58,330 |
| 2020 | $1,143 | $13,737 | $13,737 | $0 |
| 2019 | $1,112 | $13,737 | $13,737 | $0 |
Property History
| Date | Event | Price | List to Sale | Price per Sq Ft | Prior Sale |
|---|---|---|---|---|---|
| 10/24/2025 10/24/25 | For Sale | $539,950 | +13.7% | $206 / Sq Ft | |
| 02/23/2022 02/23/22 | Sold | -- | -- | -- | View Prior Sale |
| 01/22/2022 01/22/22 | For Sale | $475,000 | +26.2% | $182 / Sq Ft | |
| 10/15/2020 10/15/20 | Sold | -- | -- | -- | View Prior Sale |
| 01/22/2020 01/22/20 | Pending | -- | -- | -- | |
| 01/22/2020 01/22/20 | For Sale | $376,300 | -- | $144 / Sq Ft |
Purchase History
| Date | Type | Sale Price | Title Company |
|---|---|---|---|
| Warranty Deed | -- | None Listed On Document | |
| Warranty Deed | $604,485 | None Listed On Document | |
| Warranty Deed | -- | None Listed On Document | |
| Warranty Deed | -- | Kansas City Title Inc |
Mortgage History
| Date | Status | Loan Amount | Loan Type |
|---|---|---|---|
| Open | $454,500 | New Conventional | |
| Closed | $454,500 | New Conventional | |
| Previous Owner | $358,058 | FHA |
Source: Heartland MLS
MLS Number: 2583196
APN: 70-830-07-19-00-0-00-000
- 4500 SW Aft Dr
- 4213 SW Sapelo Dr
- 4127 SW Homestead Dr
- 352 SW Raintree Dr
- 4132 SW Minnesota Dr
- 4104 SW Homestead Dr
- 4053 SW Clipper Ln
- 4120 SW Minnesota Dr
- 4047 SW Orleans Ct
- 4116 SE Paddock Dr
- 119 Teton Ridge
- 115 Teton Ridge
- 111 Teton Ridge
- 501 SW Stacey Dr
- 131 Seneca Ln
- 4749 SW Gull Point Dr
- 514 SW Raintree Dr
- 3916 SW Chatham Dr
- 105 Tuscarora Ln
- 226 N Winnebago Dr
- 4050 SW Laharve Dr
- 4050 SW La Harve Dr
- 3904 SW Brian Ln
- 3545 SW Harbor Dr
- 700 SW Lemans Ln
- 3500 SW Hollywood Dr
- 4435 SW Creekview Dr
- 411 Allendale Ct
- 1318 SW Manor Lake Dr
- 607 Hamblen Rd
- 3735 SW Knoxville Ct
- 2300 SW Stone Bridge Ct
- 1643 SW Mission Rd
- 2231-2237 SW Burning Wood Ln
- 1303 SW Heartwood Dr
- 1437 SW Winthrop Dr
- 1439 SW Winthrop Dr
- 1442 SW Winthrop Dr
- 1438 SW Winthrop Dr
- 1436 SW Winthrop Dr
