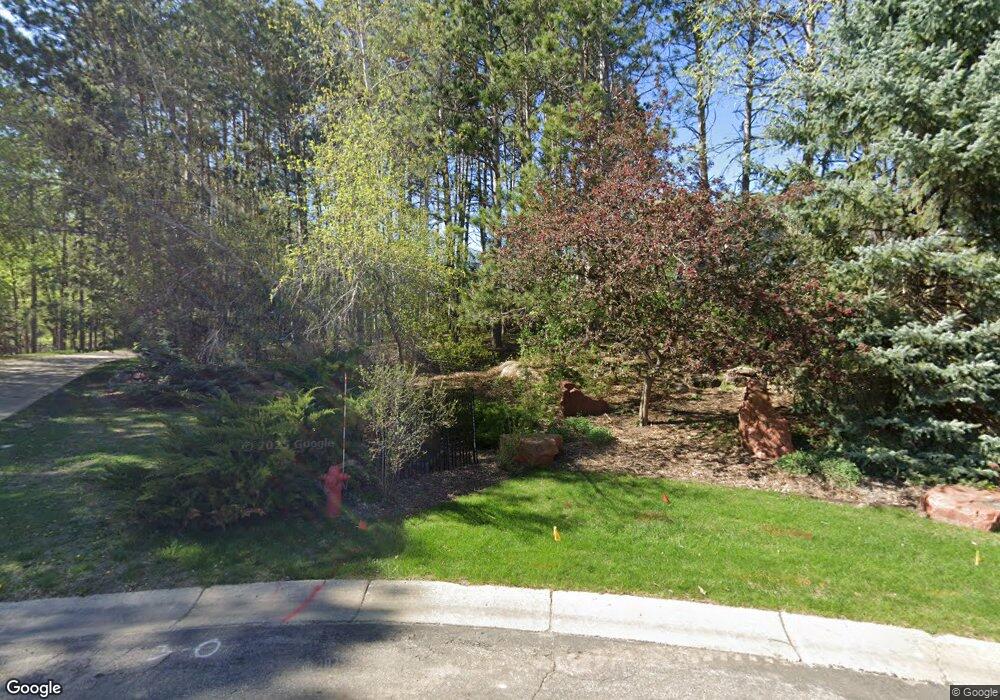Estimated Value: $2,209,000 - $2,876,000
5
Beds
5
Baths
6,639
Sq Ft
$385/Sq Ft
Est. Value
About This Home
This home is located at 4400 Trillium Ln W, Mound, MN 55364 and is currently estimated at $2,558,393, approximately $385 per square foot. 4400 Trillium Ln W is a home located in Hennepin County with nearby schools including Shirley Hills Primary School, Westonka Middle School, and Westonka High School.
Ownership History
Date
Name
Owned For
Owner Type
Purchase Details
Closed on
Oct 2, 2020
Sold by
Pearson Gregory R and Pearson Mary
Bought by
Best James E and The James E Best Revocable Tru
Current Estimated Value
Purchase Details
Closed on
Oct 25, 1999
Sold by
Manley Brothers Construction Inc Luio0.Uoo.
Bought by
Pearson Gregory R and Pearson Mary
Purchase Details
Closed on
Jun 15, 1999
Sold by
Trillium Bay Ltd Partnership
Bought by
Manley Brothers Construction Inc
Create a Home Valuation Report for This Property
The Home Valuation Report is an in-depth analysis detailing your home's value as well as a comparison with similar homes in the area
Home Values in the Area
Average Home Value in this Area
Purchase History
| Date | Buyer | Sale Price | Title Company |
|---|---|---|---|
| Best James E | $1,825,000 | Watermark Title Agency | |
| Pearson Gregory R | $549,935 | -- | |
| Manley Brothers Construction Inc | $340,000 | -- | |
| Best Revocable Trust James James | $1,825,000 | -- |
Source: Public Records
Tax History Compared to Growth
Tax History
| Year | Tax Paid | Tax Assessment Tax Assessment Total Assessment is a certain percentage of the fair market value that is determined by local assessors to be the total taxable value of land and additions on the property. | Land | Improvement |
|---|---|---|---|---|
| 2024 | $27,560 | $2,500,300 | $450,000 | $2,050,300 |
| 2023 | $25,213 | $2,400,500 | $450,000 | $1,950,500 |
| 2022 | $17,292 | $2,069,000 | $450,000 | $1,619,000 |
| 2021 | $17,753 | $1,523,000 | $189,000 | $1,334,000 |
| 2020 | $20,597 | $1,542,000 | $210,000 | $1,332,000 |
| 2019 | $19,224 | $1,661,000 | $322,000 | $1,339,000 |
| 2018 | $20,406 | $1,542,000 | $350,000 | $1,192,000 |
| 2017 | $19,954 | $1,504,000 | $350,000 | $1,154,000 |
| 2016 | $20,331 | $1,504,000 | $350,000 | $1,154,000 |
| 2015 | $21,332 | $1,549,000 | $406,000 | $1,143,000 |
| 2014 | -- | $1,443,000 | $336,000 | $1,107,000 |
Source: Public Records
Map
Nearby Homes
- 3900 County Road 44
- 4523 Meadowview Ln
- 4080 Lotus Dr
- 4532 Meadowview Ln
- 4577 Sunset Ln
- 4564 Meadowview Ln
- 4588 Meadowview Ln
- 4612 Meadowview Ln
- 4563 Meadowview Ln
- 4633 Wolfberry Curve
- 4264 Woodland Ct
- 3XXX County Road 44
- 4185 Halstead Bay Alcove
- 4641 Wolfberry Curve
- 4649 Wolfberry Curve
- 4233 Halstead Bay Alcove
- 4672 Meadowview Ln
- 4678 Wolfberry Curve
- 6583 Bellflower Dr
- 6559 Bellflower Dr
- 4405 Trillium Ln W
- 4405 Trillium Ln W
- 4390 Trillium Ln W
- 4395 Trillium Ln W
- 4395 4395 Trillium-Lane-w
- 4380 Trillium Ln W
- 4380 4380 Trillium Ln W
- 4385 Trillium Ln W
- 4385 4385 Trillium-Lane-w
- 4385 4385 Trillium Ln W
- 4370 Trillium Ln W
- 4375 Trillium Ln W
- 4145 Trillium Ln E
- 4155 Trillium Ln E
- 4360 Trillium Ln W
- 4165 Trillium Ln E
- 4165 4165 Trillium Ln E
- 4365 Trillium Ln W
- 4365 4365 Trillium Ln W
- 4135 Trillium Ln E
