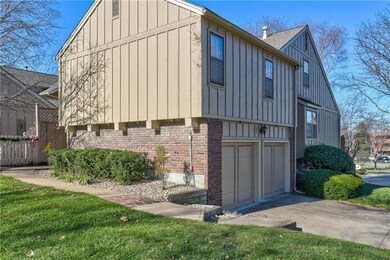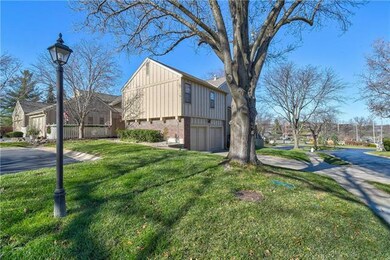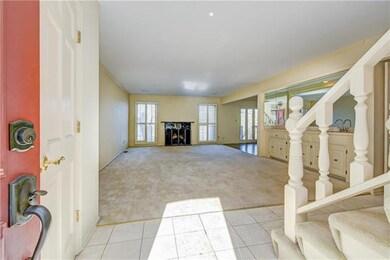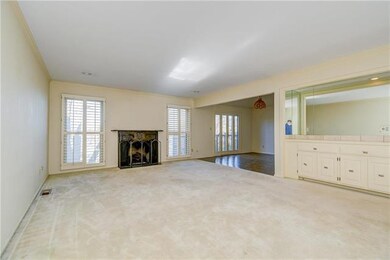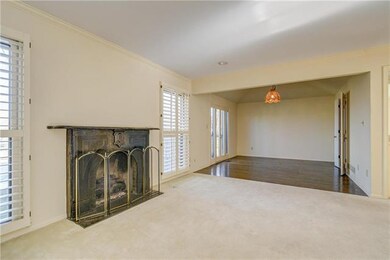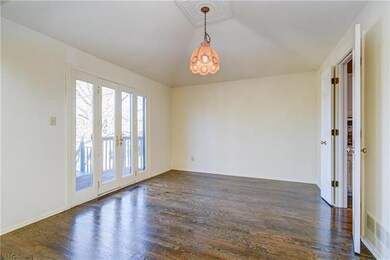
4400 W 111th Terrace Leawood, KS 66211
Estimated Value: $425,000 - $442,000
Highlights
- Clubhouse
- Deck
- Vaulted Ceiling
- Leawood Elementary School Rated A
- Family Room with Fireplace
- Traditional Architecture
About This Home
As of January 2021Huntington Farms home on corner lot w/2 Large living areas (fireplace in each) & Spacious Master bedroom w/full bath (DBL granite vanity) and walk-in closet. Dining room w/Vaulted Ceiling & hardwood floors that carry thru the kitchen w/granite counters. Laundry room w/pantry off kitchen. Lots of natural light. Deck with spiral staircase to brick patio and walkout lower level with 1/2 bath & wet bar w/electric cooktop, refrigerator and microwave. Easy access to the Club House, Pool,Tennis Courts and Putting Green. All bedrooms w/walk-in closets. Attic Storage. Large linen closet 2nd floor. Deep 2 car garage & utility room provide extra storage. Built-in Bookcase lower level. Zoned heat with Brand New Lower level furnace. New water heater. Exterior wood rot repairs completed ahead of Spring 2021 painting.
Last Agent to Sell the Property
Platinum Realty LLC License #SP00239110 Listed on: 12/09/2020

Last Buyer's Agent
MATTHEW BRUMMETT
ReeceNichols - Country Club Plaza License #00243466
Townhouse Details
Home Type
- Townhome
Est. Annual Taxes
- $4,100
Year Built
- Built in 1978
Lot Details
- 2,614 Sq Ft Lot
- Wood Fence
- Sprinkler System
- Many Trees
HOA Fees
- $295 Monthly HOA Fees
Parking
- 2 Car Attached Garage
- Side Facing Garage
Home Design
- Traditional Architecture
- Split Level Home
- Composition Roof
- Board and Batten Siding
Interior Spaces
- Wet Bar: Ceramic Tiles, Granite Counters, Shower Over Tub, Carpet, Walk-In Closet(s), Shower Only, Shades/Blinds, Pantry, Vinyl, Hardwood, Cathedral/Vaulted Ceiling, Built-in Features, Fireplace, Wet Bar
- Built-In Features: Ceramic Tiles, Granite Counters, Shower Over Tub, Carpet, Walk-In Closet(s), Shower Only, Shades/Blinds, Pantry, Vinyl, Hardwood, Cathedral/Vaulted Ceiling, Built-in Features, Fireplace, Wet Bar
- Vaulted Ceiling
- Ceiling Fan: Ceramic Tiles, Granite Counters, Shower Over Tub, Carpet, Walk-In Closet(s), Shower Only, Shades/Blinds, Pantry, Vinyl, Hardwood, Cathedral/Vaulted Ceiling, Built-in Features, Fireplace, Wet Bar
- Skylights
- Shades
- Plantation Shutters
- Drapes & Rods
- Family Room with Fireplace
- 2 Fireplaces
- Living Room with Fireplace
- Formal Dining Room
- Laundry on main level
Kitchen
- Country Kitchen
- Granite Countertops
- Laminate Countertops
Flooring
- Wood
- Wall to Wall Carpet
- Linoleum
- Laminate
- Stone
- Ceramic Tile
- Luxury Vinyl Plank Tile
- Luxury Vinyl Tile
Bedrooms and Bathrooms
- 3 Bedrooms
- Cedar Closet: Ceramic Tiles, Granite Counters, Shower Over Tub, Carpet, Walk-In Closet(s), Shower Only, Shades/Blinds, Pantry, Vinyl, Hardwood, Cathedral/Vaulted Ceiling, Built-in Features, Fireplace, Wet Bar
- Walk-In Closet: Ceramic Tiles, Granite Counters, Shower Over Tub, Carpet, Walk-In Closet(s), Shower Only, Shades/Blinds, Pantry, Vinyl, Hardwood, Cathedral/Vaulted Ceiling, Built-in Features, Fireplace, Wet Bar
- Double Vanity
- Bathtub with Shower
Finished Basement
- Walk-Out Basement
- Sump Pump
Outdoor Features
- Deck
- Enclosed patio or porch
Schools
- Leawood Elementary School
- Blue Valley North High School
Utilities
- Forced Air Zoned Heating and Cooling System
Listing and Financial Details
- Assessor Parcel Number HP22000014-00H4
Community Details
Overview
- Association fees include building maint, curbside recycling, lawn maintenance, management, snow removal, trash pick up
- Huntington Farms Subdivision
- On-Site Maintenance
Amenities
- Clubhouse
Recreation
- Tennis Courts
- Community Pool
Ownership History
Purchase Details
Home Financials for this Owner
Home Financials are based on the most recent Mortgage that was taken out on this home.Purchase Details
Home Financials for this Owner
Home Financials are based on the most recent Mortgage that was taken out on this home.Similar Homes in Leawood, KS
Home Values in the Area
Average Home Value in this Area
Purchase History
| Date | Buyer | Sale Price | Title Company |
|---|---|---|---|
| Wilson Loren C | -- | Mccaffree Short Title | |
| Wilson Loren C | -- | Mccaffree Short Title | |
| Dutton Hilda | -- | First American Title |
Mortgage History
| Date | Status | Borrower | Loan Amount |
|---|---|---|---|
| Open | Wilson Loren C | $100,000 | |
| Previous Owner | Dwyer D Michael | $204,525 |
Property History
| Date | Event | Price | Change | Sq Ft Price |
|---|---|---|---|---|
| 01/28/2021 01/28/21 | Sold | -- | -- | -- |
| 12/26/2020 12/26/20 | Pending | -- | -- | -- |
| 12/09/2020 12/09/20 | For Sale | $328,000 | +31.5% | $131 / Sq Ft |
| 07/05/2013 07/05/13 | Sold | -- | -- | -- |
| 05/20/2013 05/20/13 | Pending | -- | -- | -- |
| 03/26/2013 03/26/13 | For Sale | $249,500 | -- | $138 / Sq Ft |
Tax History Compared to Growth
Tax History
| Year | Tax Paid | Tax Assessment Tax Assessment Total Assessment is a certain percentage of the fair market value that is determined by local assessors to be the total taxable value of land and additions on the property. | Land | Improvement |
|---|---|---|---|---|
| 2024 | $4,885 | $44,471 | $6,521 | $37,950 |
| 2023 | $4,872 | $43,505 | $6,521 | $36,984 |
| 2022 | $3,960 | $34,731 | $5,923 | $28,808 |
| 2021 | $4,033 | $33,592 | $5,149 | $28,443 |
| 2020 | $4,099 | $33,442 | $5,149 | $28,293 |
| 2019 | $4,261 | $34,132 | $5,149 | $28,983 |
| 2018 | $4,420 | $34,754 | $4,681 | $30,073 |
| 2017 | $4,212 | $32,580 | $4,255 | $28,325 |
| 2016 | $3,760 | $29,153 | $4,255 | $24,898 |
| 2015 | $3,641 | $27,899 | $4,255 | $23,644 |
| 2013 | -- | $24,714 | $4,255 | $20,459 |
Agents Affiliated with this Home
-
Matt Kesler

Seller's Agent in 2021
Matt Kesler
Platinum Realty LLC
(913) 558-1428
2 in this area
45 Total Sales
-
M
Buyer's Agent in 2021
MATTHEW BRUMMETT
ReeceNichols - Country Club Plaza
-
R
Seller's Agent in 2013
Rebecca Crain
BHG Kansas City Homes
-
L
Buyer's Agent in 2013
Lauren Reece
ReeceNichols -The Village
Map
Source: Heartland MLS
MLS Number: 2255447
APN: HP22000014-00H4
- 4300 W 112th St
- 4414 W 112th Terrace
- 4300 W 112th Terrace
- 4311 W 112th Terrace
- 11101 Delmar Ct
- 11317 El Monte St
- 11352 El Monte Ct
- 11203 Cedar Dr
- 11404 El Monte Ct
- 11349 Buena Vista St
- 11622 Tomahawk Creek Pkwy Unit F
- 11629 Tomahawk Creek Pkwy Unit G
- 10511 Mission Rd Unit 210
- 11305 Canterbury Ct
- 10408 Howe Ln
- 11700 Canterbury Ct
- 11405 Manor Rd
- 10416 Mohawk Ln
- 10400 Howe Ln
- 3705 W 119th Terrace
- 4400 W 111th Terrace
- 4402 W 111th Terrace
- 4404 W 111th Terrace
- 4406 W 111th Terrace
- 4403 W 111th Terrace
- 4401 W 111th Terrace
- 4405 W 111th Terrace
- 4408 W 111th Terrace
- 4407 W 111th Terrace
- 4312 W 111th Terrace
- 4410 W 111th Terrace
- 4329 W 111th Terrace
- 4310 W 111th Terrace
- 4409 W 111th Terrace
- 4412 W 111th Terrace
- 4327 W 111th Terrace
- 4411 W 111th Terrace
- 4308 W 111th Terrace
- 4402 W 112th St
- 4323 W 111th Terrace

