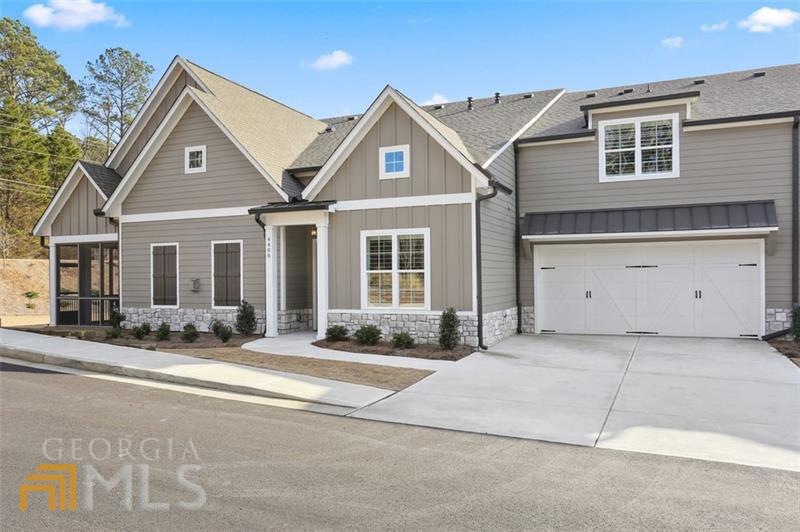The best things are yet to come. MOVE-IN READY! Incredible opportunity awaits in a premier Acworth location, only minutes to Lake Allatoona, Cobblestone Golf Club, Acworth Beach, and North Cobb Senior Center. Westside Farm at Cobblestone is a boutique Active Adult Community with the area's best shopping and dining at your fingertips. The former model, this home is beautifully designed and upgraded featuring single-level living, wide-plank hardwood floors throughout the main level, 10' ceilings with cedar beams, generous trim package with crown molding, wainscoting in the dining and entry, shiplap fireplace and custom bench with cubbies in the mudroom. You're instantly greeted by a warm and open floor plan centered by the heart of the home- the kitchen where gatherings can be enjoyed. Taste meets functionality with an oversized quartz-topped island with a deep cast iron farm sink and trash pullouts, generous cabinets and workspace, herringbone tile, pot filler, stainless gas Kitchen Aid appliances and vent hood. The fireside family room is flanked by custom cedar floating shelves and built-ins with quartz and you'll never be missing from the action. Massive sliding doors open to the screened-in porch where you can enjoy fresh air year round and you have direct access to the massive yard. This plan also features the largest dining room, able to comfortably seat 8+. Two bedrooms on the main level and a third upstairs. Primary on main is beautiful and bright featuring a spa-like bathroom with dual sinks, a walk-in shower with dual heads including an overhead rain shower with direct access to your walk-in closet and to the laundry. The upstairs suite makes is a wonderful retreat for homeowners and guests alike. Storage Abounds- oversized walk-in pantry, large walk-in primary closet and plenty of coat and linen closets. There is also very accessible storage in the attic portions of the upstairs. Additional upgrades include: Custom motorized draperies, plantation shutters throughout, under cabinet task lighting, custom shelving and epoxy floor in the garage, custom cabinets in the laundry, 8" flush mount speakers and HEOS streaming music amp in the kitchen and porch, designer lighting throughout, custom ELFA closets.The home was completed in 2021. $5,000 buyer bonus for closing costs or rate-buy down.

